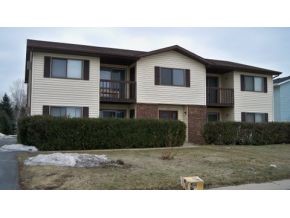


5
Beds
3
Bath
2,608
Sq. Ft.
Discover this stunning new construction ranch, thoughtfully designed in the desirable Kimberly School District. The open-concept main living area provides scenic views of the tree-lined backyard and extends to a spacious, covered back patio—perfect for outdoor enjoyment. The kitchen features a central island, floor-to-ceiling cabinetry, and a stylish, stoned gas fireplace in the adjoining living room. The dining area is enhanced by a dry bar, ideal for entertaining. Relax in the luxurious master suite, complete with a generous walk-in closet, a bathroom with dual sinks, and a tiled walk-in shower. The well-equipped mudroom includes built-in lockers and a convenient drop center. The finished lower level offers versatility with three additional be
Your monthly payment
$0
- Total Sq Ft2608
- Above Grade Sq Ft1803
- Below Grade Sq Ft805
- Taxes715.19
- Year Built2024
- Exterior FinishStone Vinyl
- Garage Size3
- ParkingAttached
- CountyCalumet
- ZoningResidential
Inclusions:
Dishwasher and Microwave
- Exterior FinishStone Vinyl
- Misc. InteriorGas Kitchen Island One Pantry Split Bedroom Walk-in Closet(s) Walk-in Shower
- TypeResidential
- HeatingCentral A/C Forced Air
- WaterMunicipal/City
- SewerMunicipal Sewer
- BasementFull Partial Fin. Contiguous Sump Pump
- StyleRanch
| Room type | Dimensions | Level |
|---|---|---|
| Bedroom 1 | 13x18 | Main |
| Bedroom 2 | 10x11 | Main |
| Bedroom 3 | 13x11 | Lower |
| Bedroom 4 | 12x11 | Lower |
| Bedroom 5 | 13x11 | Lower |
| Kitchen | 11x14 | Main |
| Living Or Great Room | 14x19 | Main |
| Dining Room | 9x12 | Main |
| Other Room | 6x8 | Main |
| Other Room 2 | 5x8 | Main |
- New Construction1
- For Sale or RentFor Sale
Contact Agency
Similar Properties

OSHKOSH, WI, 54901
Adashun Jones, Inc.
Provided by: Exit Elite Realty

OSHKOSH, WI, 54901
Adashun Jones, Inc.
Provided by: Exit Elite Realty

OSHKOSH, WI, 54901
Adashun Jones, Inc.
Provided by: Exit Elite Realty

OSHKOSH, WI, 54902
Adashun Jones, Inc.
Provided by: Exit Elite Realty

NEW RICHMOND, WI, 54017
Adashun Jones, Inc.
Provided by: Creative Results Corporation

WAUPACA, WI, 54981
Adashun Jones, Inc.
Provided by: Exit Elite Realty

NEENAH, WI, 54956
Adashun Jones, Inc.
Provided by: Exit Elite Realty

REEDSVILLE, WI, 54230
Adashun Jones, Inc.
Provided by: Expert Real Estate Partners, LLC

CHILTON, WI, 53014
Adashun Jones, Inc.
Provided by: Expert Real Estate Partners, LLC

HORTONVILLE, WI, 54944
Adashun Jones, Inc.
Provided by: LPT Realty
