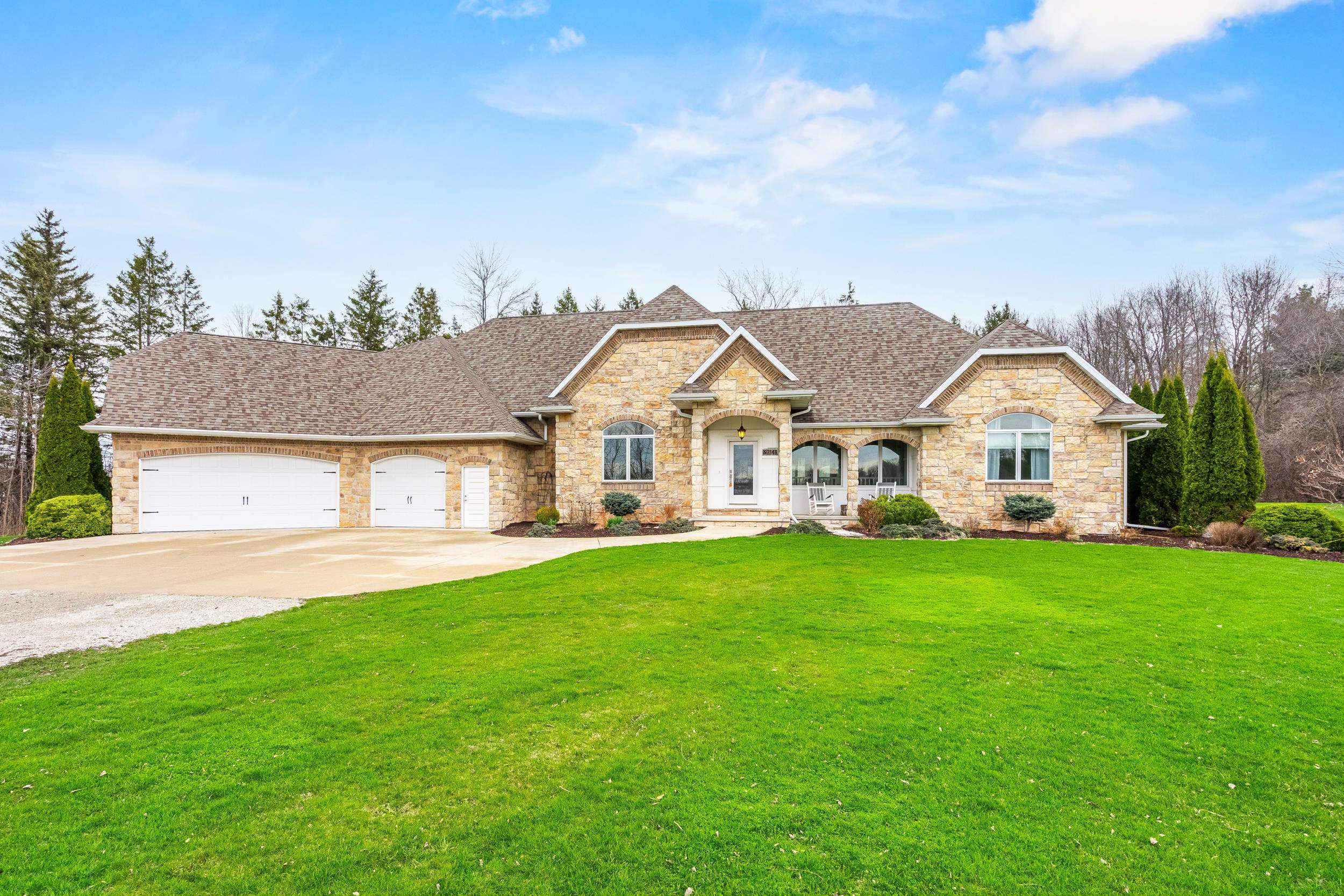

SOLD
3
Beds
2
Bath
1,327
Sq. Ft.
The Cranberry floor plan is new and improved maximizing every square foot. At 1,327 square feet, this split-bedroom ranch design is our most functional design yet; vaulted ceilings, step-in pantry, dual sinks in the primary bathroom, and a future finished basement. Located close to schools and other west side amenities.
Your monthly payment
$0
- Total Sq Ft1327
- Above Grade Sq Ft1327
- Est. Acreage7440
- Year Built2024
- Exterior FinishVinyl
- Garage Size2
- ParkingAttached
- CountyWinnebago
- ZoningResidential
- Exterior FinishVinyl
- Misc. InteriorGas One
- TypeResidential
- HeatingForced Air
- WaterMunicipal/City
- SewerMunicipal Sewer
- BasementFull
| Room type | Dimensions | Level |
|---|---|---|
| Bedroom 1 | 11x13 | Main |
| Bedroom 2 | 10x10 | Main |
| Bedroom 3 | 10x10 | Main |
| Formal Dining Room | 10x11 | Main |
| Kitchen | 10x15 | Main |
| Living Or Great Room | 18x14 | Main |
| Other Room | 5x7 | Main |
| Other Room 2 | 5x8 | Main |
| Other Room 3 | 4x6 | Main |
- New Construction1
- For Sale or RentFor Sale
- SubdivisionCasey Meadows
Contact Agency
Similar Properties

GREEN BAY, WI, 54311
Adashun Jones, Inc.
Provided by: Exit Elite Realty

PLYMOUTH, WI, 53073
Adashun Jones, Inc.
Provided by: Exit Elite Realty

APPLETON, WI, 54915
Adashun Jones, Inc.
Provided by: Acre Realty, Ltd.

WAUPACA, WI, 54981
Adashun Jones, Inc.
Provided by: RE/MAX Lyons Real Estate

APPLETON, WI, 54914
Adashun Jones, Inc.
Provided by: LPT Realty

FOND DU LAC, WI, 54935
Adashun Jones, Inc.
Provided by: Bridge Realty Partners

APPLETON, WI, 54915
Adashun Jones, Inc.
Provided by: Coldwell Banker Real Estate Group

BERLIN, WI, 54923
Adashun Jones, Inc.
Provided by: Coldwell Banker Real Estate Group

HORTONVILLE, WI, 54944
Adashun Jones, Inc.
Provided by: EXP Realty LLC

KAUKAUNA, WI, 54130
Adashun Jones, Inc.
Provided by: Focus Realty Group, LLC
