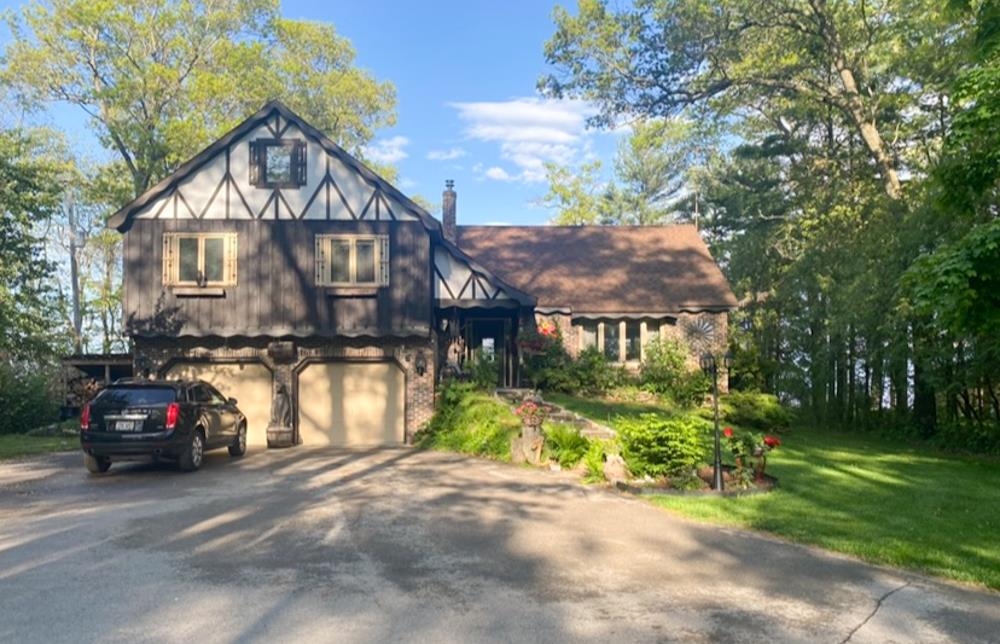


4
Beds
3
Bath
3,213
Sq. Ft.
Location, location, location! This Town of Algoma ranch offers serene wooded views that set it apart. The great room boasts cathedral ceilings and a cozy stone fireplace, flowing into an open kitchen with a breakfast bar, dinette, and formal dining space. First-floor laundry is conveniently located off the garage for ease. The spacious primary suite includes dual sinks, a walk-in shower, and a whirlpool tub. The lower level features high ceilings, a family room, 4th bedroom, and a 3rd full bath. Outside, enjoy two covered porches, a charming patio, and a firepit area, ideal for relaxing or entertaining. Comfort and functionality await!
Your monthly payment
$0
- Total Sq Ft3213
- Above Grade Sq Ft1839
- Below Grade Sq Ft1374
- Taxes5842.31
- Year Built2002
- Exterior FinishDeck Patio Vinyl
- Garage Size3
- ParkingBasement Access Heated
- CountyWinnebago
- ZoningResidential
Inclusions:
Refrigerator, Stove, Dishwasher, Shed, Hutch in basement.
- Exterior FinishDeck Patio Vinyl
- Misc. InteriorAt Least 1 Bathtub Breakfast Bar Cable Available Formal Dining Hi-Speed Internet Availbl Jetted Tub One Skylight(s) Walk-in Closet(s) Walk-in Shower Wood Burning Wood/Simulated Wood Fl
- TypeResidential
- HeatingCentral A/C Forced Air
- WaterMunicipal/City
- SewerMunicipal Sewer
- Basement8Ft+ Ceiling Finished Contiguous Finished Pre-2020 Full Shower Stall Only Sump Pump
- StyleRanch
| Room type | Dimensions | Level |
|---|---|---|
| Bedroom 1 | 14x14 | Main |
| Bedroom 2 | 10x11 | Main |
| Bedroom 3 | 12x11 | Main |
| Bedroom 4 | 10x19 | Lower |
| Formal Dining Room | 12x10 | Main |
| Kitchen | 11x11 | Main |
| Living Or Great Room | 16x16 | Main |
| Dining Room | 11x11 | Main |
| Other Room | 16x11 | Main |
| Other Room 2 | 29x37 | Lower |
- For Sale or RentFor Sale
Contact Agency
Similar Properties

SUAMICO, WI, 54313
Adashun Jones, Inc.
Provided by: Symes Realty, LLC

OSHKOSH, WI, 54901
Adashun Jones, Inc.
Provided by: First Weber, Realtors, Oshkosh

MENASHA, WI, 54952-8915
Adashun Jones, Inc.
Provided by: LPT Realty

MARINETTE, WI, 54143
Adashun Jones, Inc.
Provided by: Assist 2 Sell Buyers & Sellers Realty, LLC

WRIGHTSTOWN, WI, 54180
Adashun Jones, Inc.
Provided by: LPT Realty

GREEN BAY, WI, 54311
Adashun Jones, Inc.
Provided by: Kos Realty Group

DE PERE, WI, 54115-7635
Adashun Jones, Inc.
Provided by: Shorewest, Realtors

OCONTO, WI, 54153
Adashun Jones, Inc.
Provided by: Copperleaf, LLC

OSHKOSH, WI, 54901-3162
Adashun Jones, Inc.
Provided by: Century 21 Ace Realty

MENASHA, WI, 54952
Adashun Jones, Inc.
Provided by: Think Hallmark Real Estate
