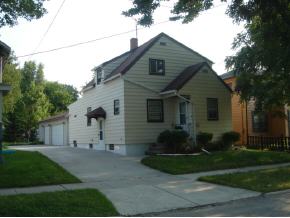


SOLD
2
Beds
2
Bath
1,222
Sq. Ft.
VW Homes presents their beautiful open concept Elm model floor plan. If you are looking for the luxury of new construction with a stunning view at an incredible price, you've found it! This home offers a vaulted ceiling in the living room that opens up to the stunning kitchen with the perfect island and the dining room. The primary bedroom offers an en suite bathroom with a walk-in closet. Main floor laundry is the cherry on top. Touring this home to feel the quality and see the view for yourself are a must!
Your monthly payment
$0
- Total Sq Ft1222
- Above Grade Sq Ft1222
- Year Built2024
- Exterior FinishVinyl
- Garage Size3
- ParkingAttached Opener Included
- CountyOutagamie
- ZoningResidential
Inclusions:
Microwave, Dishwasher, a/c, driveway to the sidewalk, radon mitigation system
Exclusions:
water softener
- Exterior FinishVinyl
- Misc. InteriorNone
- TypeResidential
- HeatingCentral A/C Forced Air
- WaterMunicipal/City
- SewerMunicipal Sewer
- BasementFull Radon Mitigation System Stubbed for Bath Sump Pump
| Room type | Dimensions | Level |
|---|---|---|
| Bedroom 1 | 13x12 | Main |
| Bedroom 2 | 11x10 | Main |
| Formal Dining Room | 11x10 | Main |
| Kitchen | 14x8 | Main |
| Living Or Great Room | 16x13 | Main |
- New Construction1
- For Sale or RentFor Sale
Contact Agency
Similar Properties

APPLETON, WI, 54911
Adashun Jones, Inc.
Provided by: Exit Elite Realty

OSHKOSH, WI, 54901
Adashun Jones, Inc.
Provided by: Exit Elite Realty

APPLETON, WI, 54914
Adashun Jones, Inc.
Provided by: Exit Elite Realty

OSHKOSH, WI, 54904
Adashun Jones, Inc.
Provided by: Exit Elite Realty

APPLETON, WI, 54915
Adashun Jones, Inc.
Provided by: Exit Elite Realty

APPLETON, WI, 54914
Adashun Jones, Inc.
Provided by: Exit Elite Realty

FOND DU LAC, WI, 54935
Adashun Jones, Inc.
Provided by: Exit Elite Realty

GREEN BAY, WI, 54304
Adashun Jones, Inc.
Provided by: Exit Elite Realty

CRIVITZ, WI, 54114
Adashun Jones, Inc.
Provided by: Bigwoods Realty, Inc.

FOND DU LAC, WI, 54935
Adashun Jones, Inc.
Provided by: Exit Elite Realty






