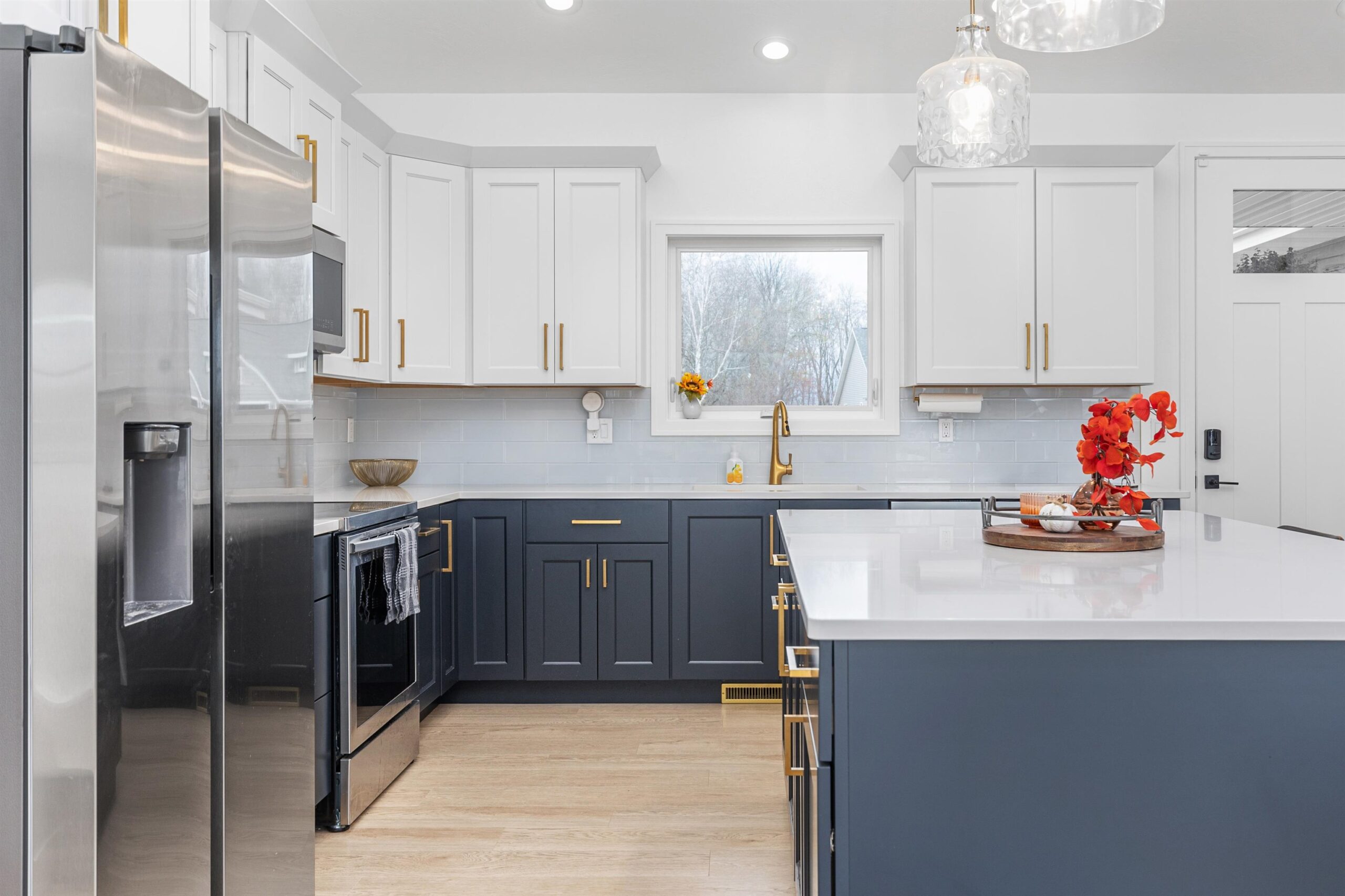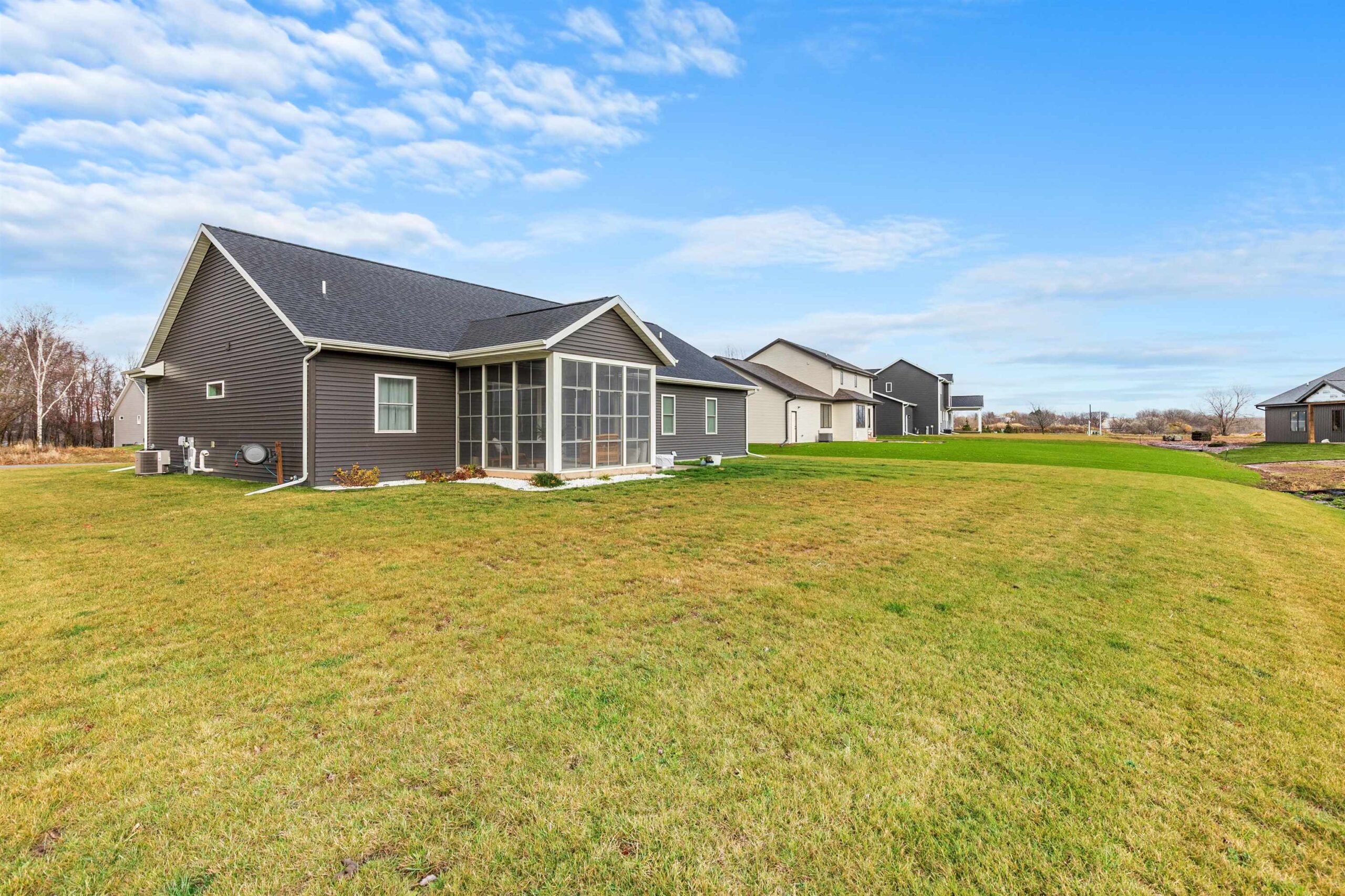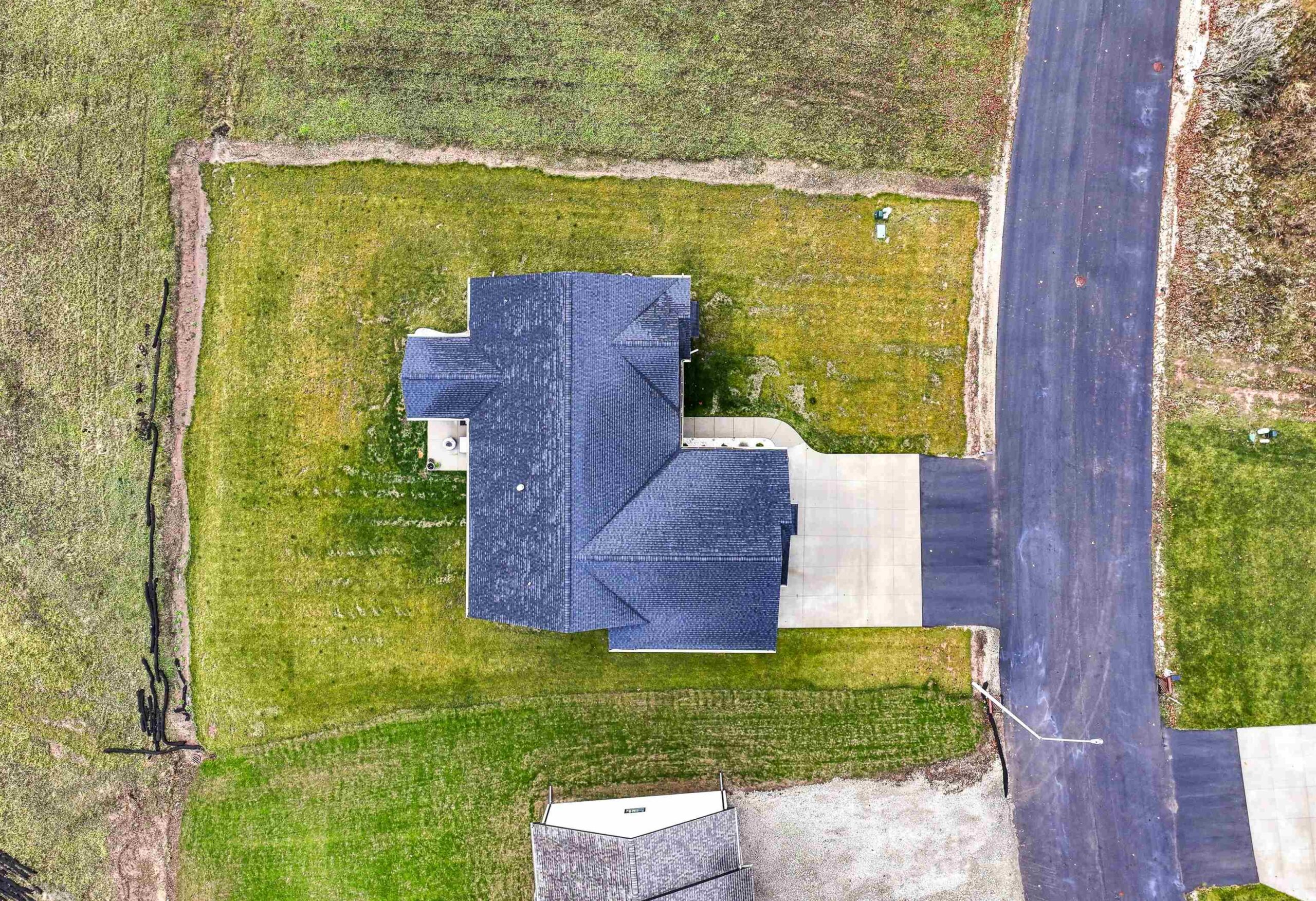

SOLD
3
Beds
3
Bath
1,948
Sq. Ft.
This stunning 2021 ranch in the Kimberly school district is waiting for you! Featuring an open floor plan with split bedroom layout, this elegant 3-bedroom home is a must-see! The kitchen includes granite counters, stainless appliances and a huge center island. The cathedral ceilings carry into the living room with a stately gas fireplace and large windows overlooking the back yard. Downstairs, the unfinished basement is ready for your designs- it's stubbed for a bathroom and includes an egress window and second entry to the attached garage!
Your monthly payment
$0
- Total Sq Ft1948
- Above Grade Sq Ft1948
- Taxes6577.28
- Year Built2021
- Exterior FinishStone Vinyl
- Garage Size3
- Parking> 26' Deep Stall Attached Basement Access Garage Door >8' Opener Included
- CountyOutagamie
- ZoningResidential
Inclusions:
Oven, Refrigerator, Microwave, Dishwasher, Window Blinds
Exclusions:
(See attached inc/exc doc for full list) Washer, Dryer, Garage Shelf & FastTrack System, Outdoor Hose Stand & Hose, Curtains & Rods, TV Mounts, +more
- Exterior FinishStone Vinyl
- Misc. InteriorAt Least 1 Bathtub Breakfast Bar Cable Available Gas Hi-Speed Internet Availbl Kitchen Island One Pantry Split Bedroom Vaulted Ceiling Walk-in Closet(s) Walk-in Shower Wood/Simulated Wood Fl
- TypeResidential
- HeatingCentral A/C Forced Air
- WaterMunicipal/City
- SewerMunicipal Sewer
- BasementFull Full Sz Windows Min 20x24 Stubbed for Bath Sump Pump
- StyleRanch
| Room type | Dimensions | Level |
|---|---|---|
| Bedroom 1 | 16x14 | Main |
| Bedroom 2 | 11x11 | Main |
| Bedroom 3 | 11x11 | Main |
| Kitchen | 14x13 | Main |
| Living Or Great Room | 26x17 | Main |
| Unfinished | 12x12 | Main |
| Other Room | 6x6 | Main |
- For Sale or RentFor Sale
Contact Agency
Similar Properties

OMRO, WI, 54963-0000
Adashun Jones, Inc.
Provided by: First Weber, Realtors, Oshkosh

OMRO, WI, 54963-0000
Adashun Jones, Inc.
Provided by: First Weber, Realtors, Oshkosh

NEENAH, WI, 54956
Adashun Jones, Inc.
Provided by: Realty One Group Haven

HILBERT, WI, 54129
Adashun Jones, Inc.
Provided by: LPT Realty

MAYVILLE, WI, 53050
Adashun Jones, Inc.
Provided by: First Weber, Inc.

OMRO, WI, 54963
Adashun Jones, Inc.
Provided by: RE/MAX 24/7 Real Estate, LLC

CLINTONVILLE, WI, 54929-9063
Adashun Jones, Inc.
Provided by: O’Connor Realty Group

OSHKOSH, WI, 54902
Adashun Jones, Inc.
Provided by: Keller Williams Fox Cities

NORTH FOND DU LAC, WI, 54937-1054
Adashun Jones, Inc.
Provided by: Preferred Properties Of Fdl, Inc.

GREEN BAY, WI, 54313
Adashun Jones, Inc.
Provided by: Century 21 Ace Realty









































