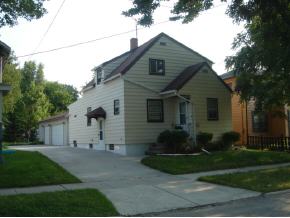


SOLD
4
Beds
4
Bath
3,467
Sq. Ft.
Easy walking distance to Highview Park, short drive to schools & highway access. Two-story foyer welcomes you into this warm, friendly home. To the left is the living room w/french doors leading to family room with fireplace & nice view of backyard. LOADS of maple cabinets, Corian countertops & breakfast buffet help you enjoy this home's heart. The mudroom w/lockers leads to the laundry rm w/utility sink & backyard access. Upstairs, you'll find a SPACIOUS primary BR w/ensuite bathroom w/ dual sinks, soaker tub & walk-in shower. 3 add'l BRs & full bath complete this floor. So much space in the lower level including a finished game area, lounge space, office & the unfinished storage space.
Your monthly payment
$0
- Total Sq Ft3467
- Above Grade Sq Ft2677
- Below Grade Sq Ft790
- Taxes6846
- Year Built1999
- Exterior FinishPatio Vinyl
- Garage Size3
- ParkingAttached
- CountyOutagamie
- ZoningResidential
Inclusions:
refrigerator, stove/oven, microwave, dishwasher, washer/dryer, bookcases in basement, Craftsmen cabinets in garage
Exclusions:
garage refrigerator, wine refrigerator, freezer, small refrigerator in basement, sellers' personal property
- Exterior FinishPatio Vinyl
- Misc. InteriorAt Least 1 Bathtub Breakfast Bar Cable Available Gas Hi-Speed Internet Availbl One
- TypeResidential
- HeatingCentral A/C Forced Air
- WaterMunicipal/City
- SewerMunicipal Sewer
- BasementFull Partial Fin. Contiguous
- StyleColonial
| Room type | Dimensions | Level |
|---|---|---|
| Bedroom 1 | 16x14 | Upper |
| Bedroom 2 | 13x12 | Upper |
| Bedroom 3 | 12x11 | Upper |
| Bedroom 4 | 13x12 | Upper |
| Family Room | 17x16 | Main |
| Formal Dining Room | 13x11 | Main |
| Kitchen | 12x14 | Main |
| Living Or Great Room | 13x13 | Main |
| Dining Room | 14x9 | Main |
| Other Room | 10x9 | Lower |
| Other Room 2 | 20x35 | Lower |
- For Sale or RentFor Sale
Contact Agency
Similar Properties

APPLETON, WI, 54911
Adashun Jones, Inc.
Provided by: Exit Elite Realty

OSHKOSH, WI, 54901
Adashun Jones, Inc.
Provided by: Exit Elite Realty

APPLETON, WI, 54914
Adashun Jones, Inc.
Provided by: Exit Elite Realty

OSHKOSH, WI, 54904
Adashun Jones, Inc.
Provided by: Exit Elite Realty

APPLETON, WI, 54915
Adashun Jones, Inc.
Provided by: Exit Elite Realty

APPLETON, WI, 54914
Adashun Jones, Inc.
Provided by: Exit Elite Realty

FOND DU LAC, WI, 54935
Adashun Jones, Inc.
Provided by: Exit Elite Realty

GREEN BAY, WI, 54304
Adashun Jones, Inc.
Provided by: Exit Elite Realty

CRIVITZ, WI, 54114
Adashun Jones, Inc.
Provided by: Bigwoods Realty, Inc.

FOND DU LAC, WI, 54935
Adashun Jones, Inc.
Provided by: Exit Elite Realty







