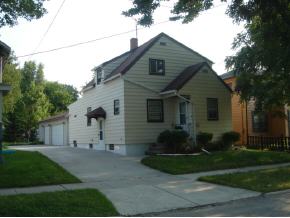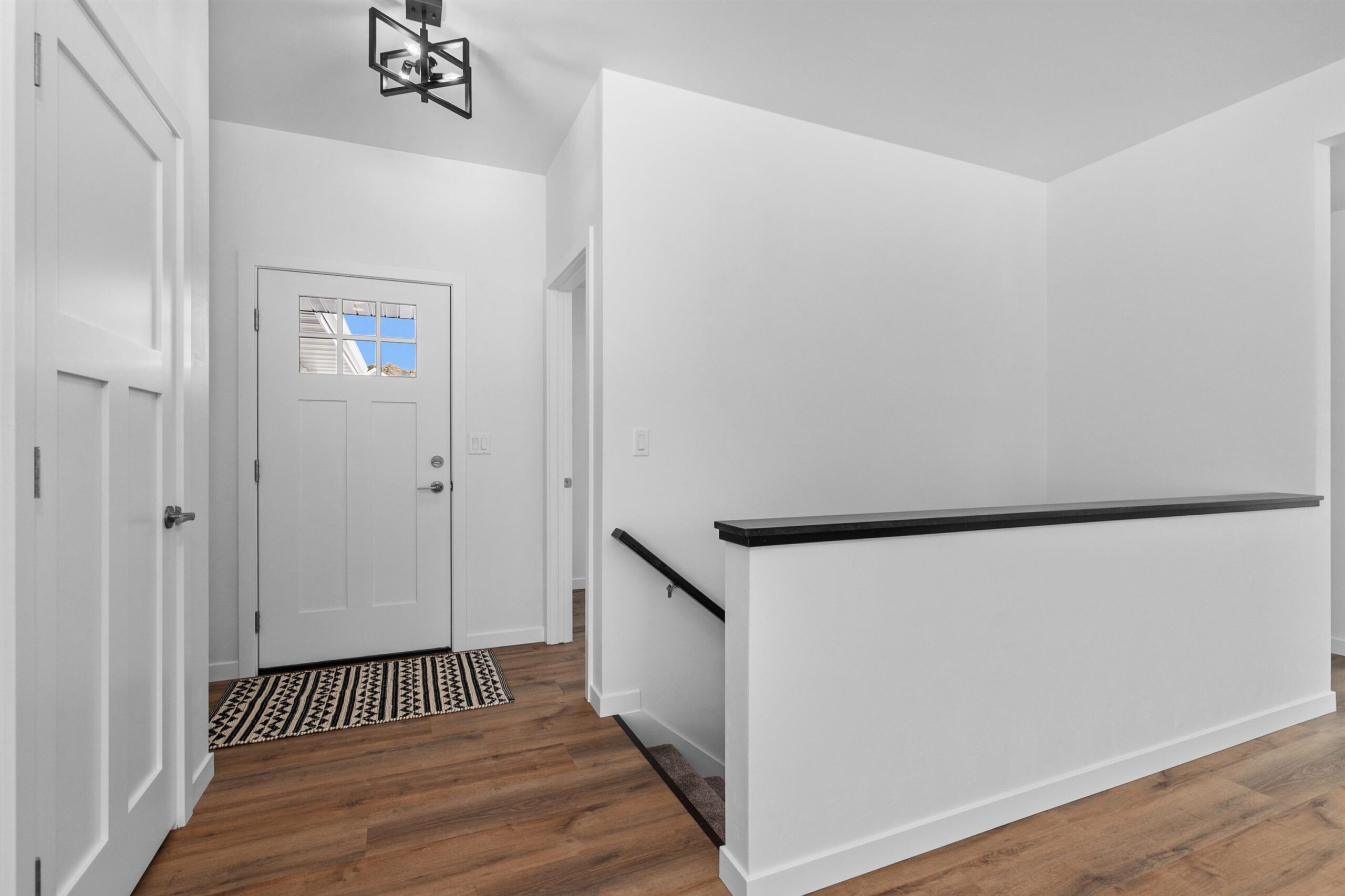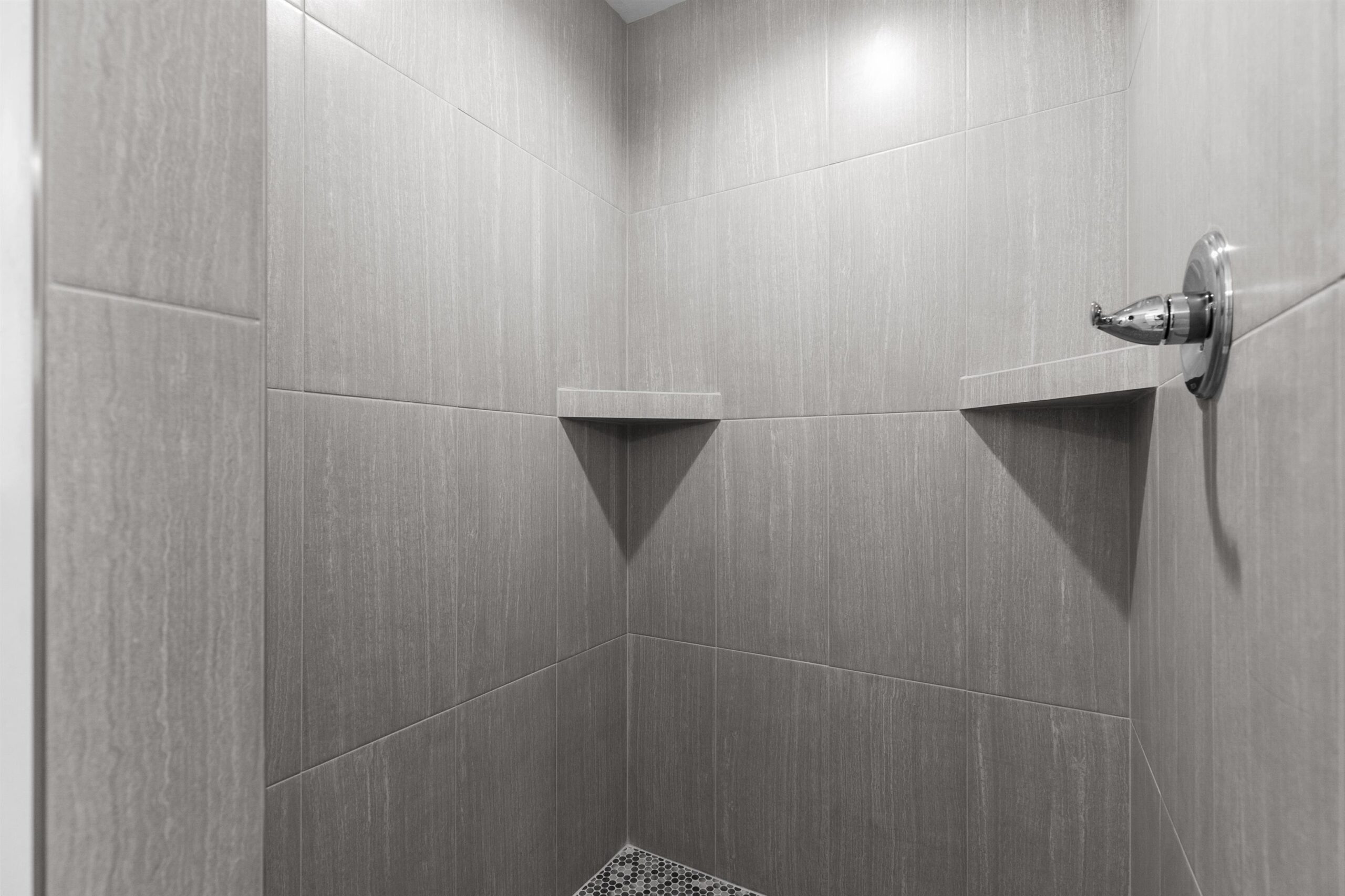


SOLD
3
Beds
2
Bath
1,692
Sq. Ft.
This new construction 3 bed/2 bath ranch in the Kimberly School District is what dream homes are made of! The open concept main level features a living room with modern gas fireplace, and a dining area perfect for a quiet night in. The kitchen with eat-in island has custom cabinets, quartz counters, and walk-in pantry! The master suite boasts under-lit tray ceilings, spacious closet, and walk-in tile shower. Dual sinks in master bath allow plenty of space to get ready. 2 additional bedrooms, a full bath, and dedicated office complete the main level. Each bedroom has a ceiling fan, and the entire house has updated lighting! Patio, full driveway, and skirt are included along with 1 year builder warranty. Lower level is ready to be completed with your personal touch, radon system included!
Your monthly payment
$0
- Total Sq Ft1692
- Above Grade Sq Ft1692
- Taxes723.52
- Year Built2025
- Exterior FinishPatio Stone Vinyl
- Garage Size3
- ParkingAttached
- CountyCalumet
- ZoningResidential
Inclusions:
microwave, dishwasher, patio, one year builder warranty, full radon mitigation system
Exclusions:
sellers personal property
- Exterior FinishPatio Stone Vinyl
- Misc. InteriorGas One
- TypeResidential
- HeatingCentral A/C Central A/C Forced Air Forced Air
- WaterMunicipal/City
- SewerMunicipal Sewer
- BasementFull Radon Mitigation System Stubbed for Bath
| Room type | Dimensions | Level |
|---|---|---|
| Bedroom 1 | 14x13 | Main |
| Bedroom 2 | 11x11 | Main |
| Bedroom 3 | 11x11 | Main |
| Kitchen | 15x13 | Main |
| Living Or Great Room | 20x16 | Main |
| Dining Room | 11x10 | Main |
| Other Room | 6x5 | Main |
| Other Room 2 | 9x8 | Main |
- New Construction1
- For Sale or RentFor Sale
Contact Agency
Similar Properties

APPLETON, WI, 54911
Adashun Jones, Inc.
Provided by: Exit Elite Realty

OSHKOSH, WI, 54901
Adashun Jones, Inc.
Provided by: Exit Elite Realty

APPLETON, WI, 54914
Adashun Jones, Inc.
Provided by: Exit Elite Realty

OSHKOSH, WI, 54904
Adashun Jones, Inc.
Provided by: Exit Elite Realty

APPLETON, WI, 54915
Adashun Jones, Inc.
Provided by: Exit Elite Realty

APPLETON, WI, 54914
Adashun Jones, Inc.
Provided by: Exit Elite Realty

FOND DU LAC, WI, 54935
Adashun Jones, Inc.
Provided by: Exit Elite Realty

GREEN BAY, WI, 54304
Adashun Jones, Inc.
Provided by: Exit Elite Realty

CRIVITZ, WI, 54114
Adashun Jones, Inc.
Provided by: Bigwoods Realty, Inc.

FOND DU LAC, WI, 54935
Adashun Jones, Inc.
Provided by: Exit Elite Realty




































