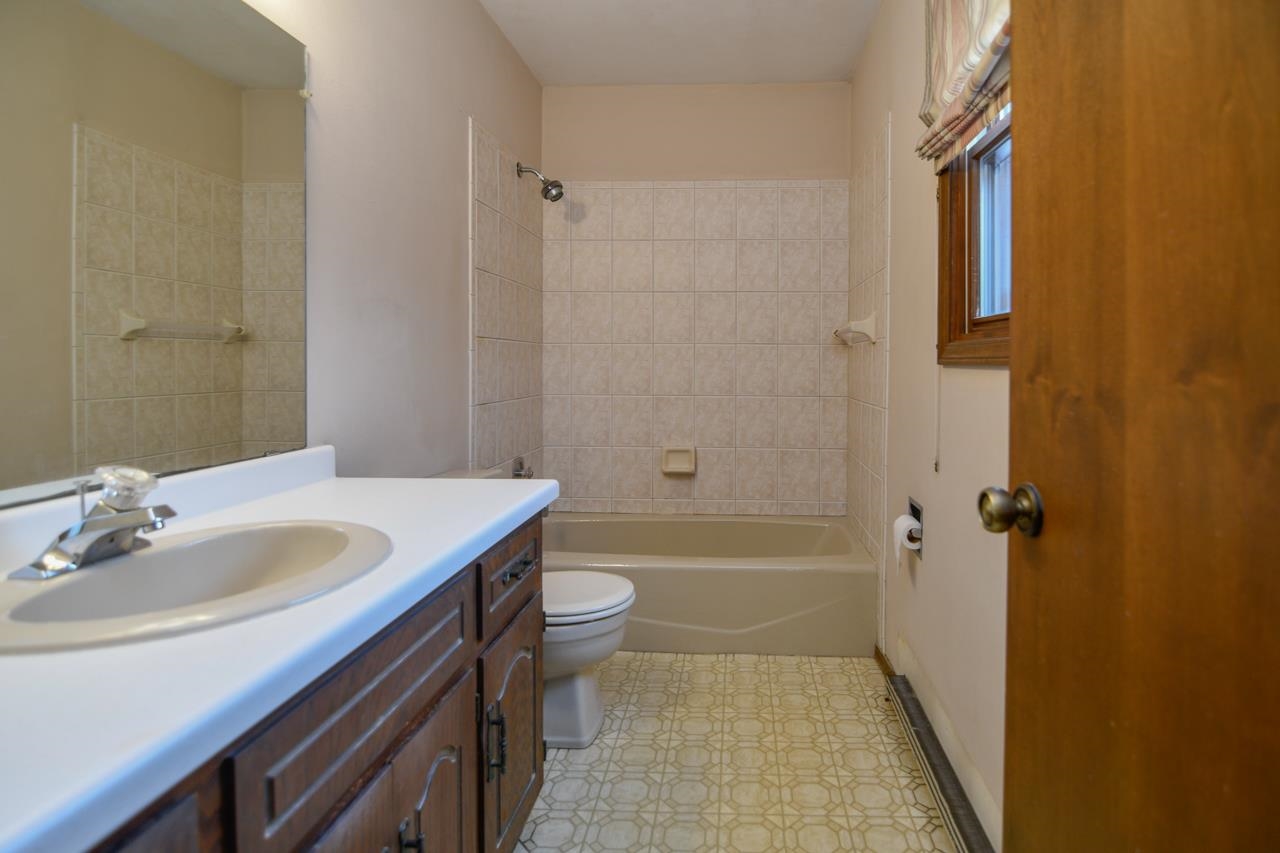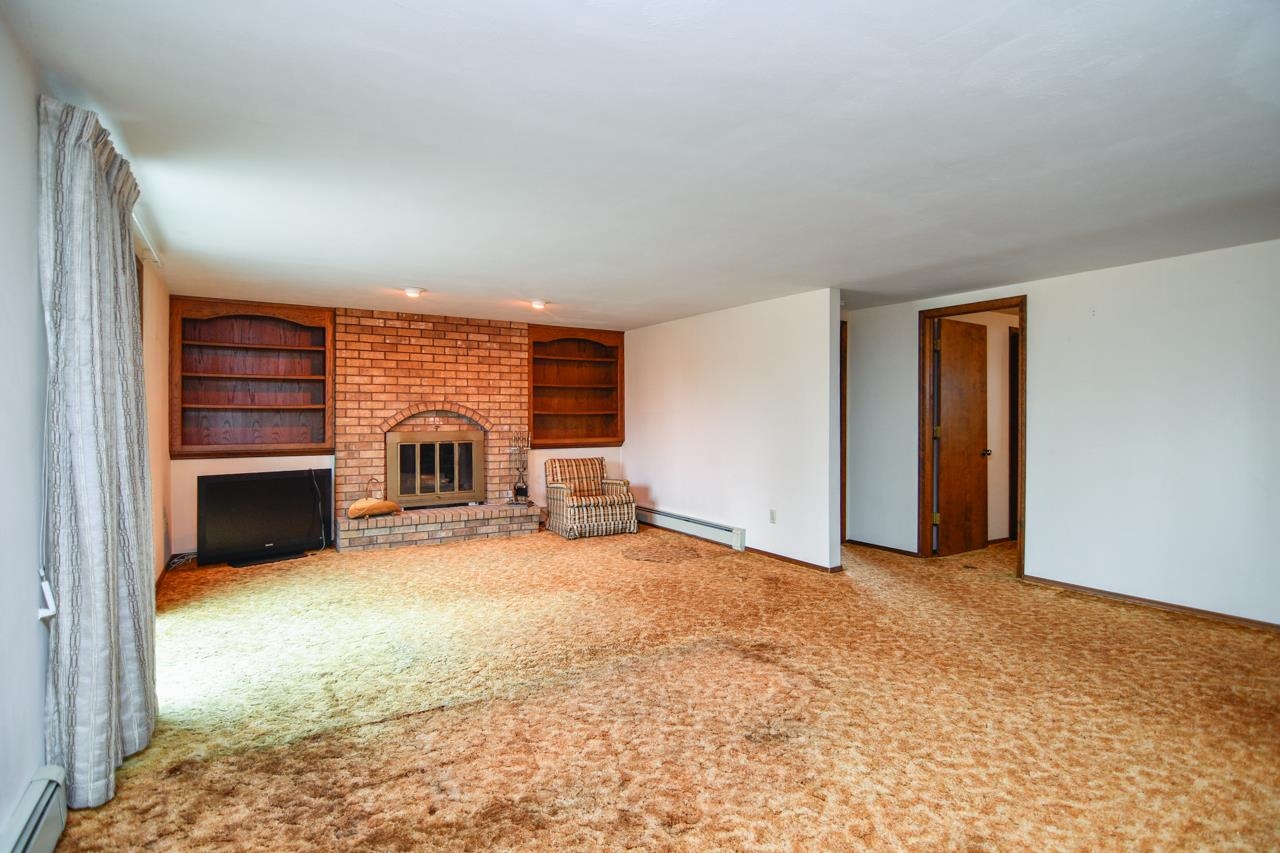


SOLD
4
Beds
3
Bath
2,340
Sq. Ft.
This 4 bedroom, 2.5 bath home offers a spacious and versatile layout. The main level features a generously sized living room with plenty of natural light, a separate dining area and a large kitchen with dinette and sliding doors leading to the backyard. Upstairs you will find 3 bedrooms including the primary with private bathroom. The lower level boasts a 4th bedroom, family room with a fireplace and laundry. While the property has great bones and an excellent floor plan, it is ready for some updates and your personal touch to bring it to its full potential. Situated on a large lot with a backyard perfect for outdoor activities, this home offers endless possibilities to create your dream space. Close to schools, the hospital and growing GV corridor.
Your monthly payment
$0
- Total Sq Ft2340
- Above Grade Sq Ft1790
- Below Grade Sq Ft550
- Taxes3255.53
- Est. Acreage21432
- Year Built1980
- Exterior FinishDeck Patio Stone Vinyl
- Garage Size2
- ParkingAttached
- CountyBrown
- ZoningResidential
Inclusions:
range, refrigerator, dishwasher, microwave, all window treatments, water softener, firewood, garden fencing, workbench in garage, fireplace utensils
- Exterior FinishDeck Patio Stone Vinyl
- Misc. InteriorOne Water Softener-Own Wood Burning
- TypeResidential
- HeatingRadiant
- WaterMunicipal/City
- SewerMunicipal Sewer
- BasementFinished Non-contiguous Full
| Room type | Dimensions | Level |
|---|---|---|
| Bedroom 1 | 14x14 | Upper |
| Bedroom 2 | 12x11 | Upper |
| Bedroom 3 | 10x10 | Upper |
| Bedroom 4 | 13x10 | Lower |
| Family Room | 23x14 | Lower |
| Formal Dining Room | 11x12 | Main |
| Kitchen | 10x9 | Main |
| Living Or Great Room | 19x13 | Main |
| Dining Room | 10x9 | Main |
| Other Room | 14x7 | Lower |
- For Sale or RentFor Sale
Contact Agency
Similar Properties

APPLETON, WI, 54915
Adashun Jones, Inc.
Provided by: Exit Elite Realty

APPLETON, WI, 54914
Adashun Jones, Inc.
Provided by: Exit Elite Realty

FOND DU LAC, WI, 54935
Adashun Jones, Inc.
Provided by: Exit Elite Realty

GREEN BAY, WI, 54304
Adashun Jones, Inc.
Provided by: Exit Elite Realty

CRIVITZ, WI, 54114
Adashun Jones, Inc.
Provided by: Bigwoods Realty, Inc.

FOND DU LAC, WI, 54935
Adashun Jones, Inc.
Provided by: Exit Elite Realty

KAUKAUNA, WI, 54130
Adashun Jones, Inc.
Provided by: Exit Elite Realty

APPLETON, WI, 54914-0000
Adashun Jones, Inc.
Provided by: Acre Realty, Ltd.

FREDONIA, WI, 53021-9648
Adashun Jones, Inc.
Provided by: Berkshire Hathaway HS Fox Cities Realty

BERLIN, WI, 54923
Adashun Jones, Inc.
Provided by: First Weber, Inc.
































