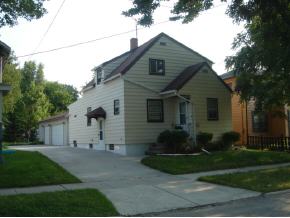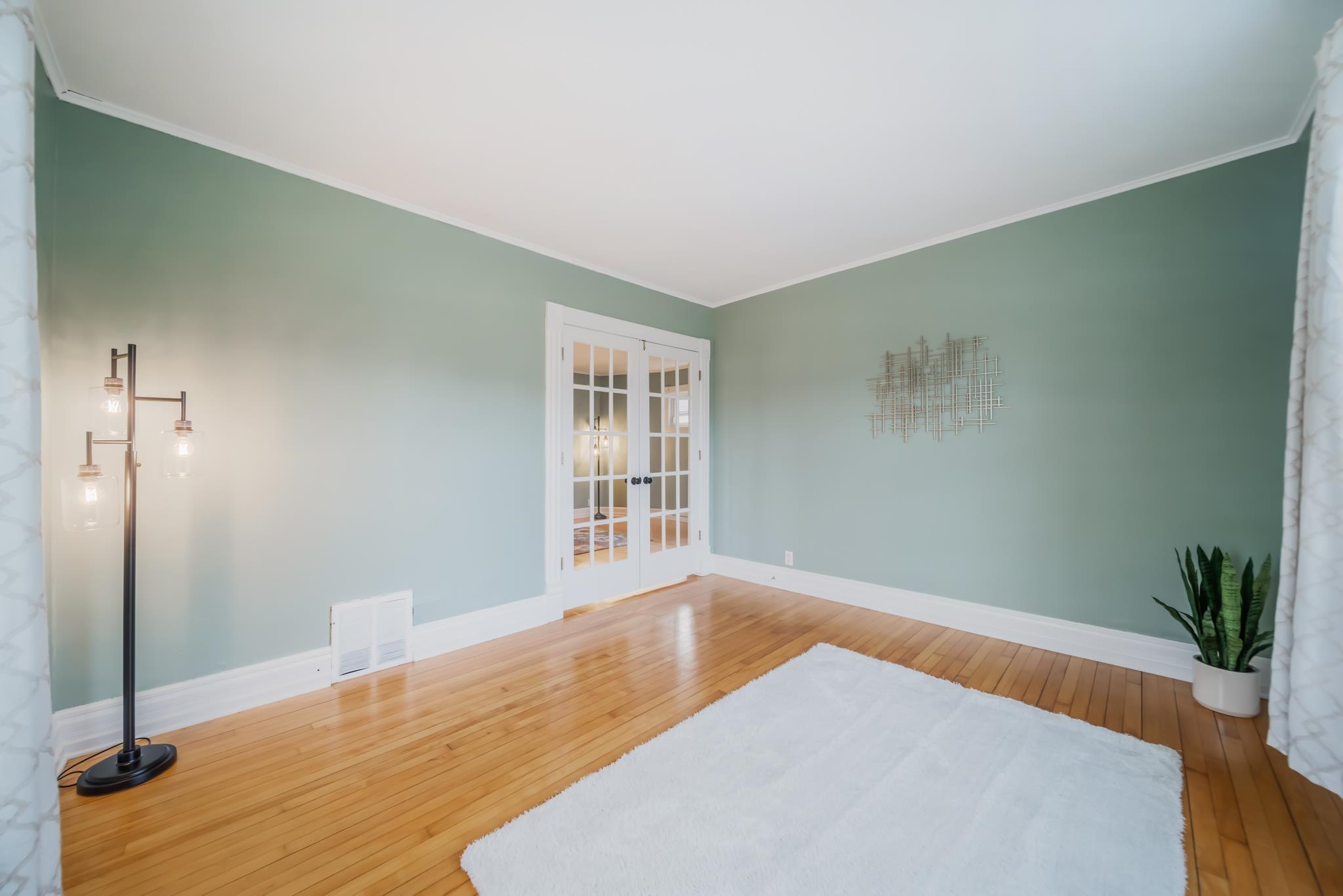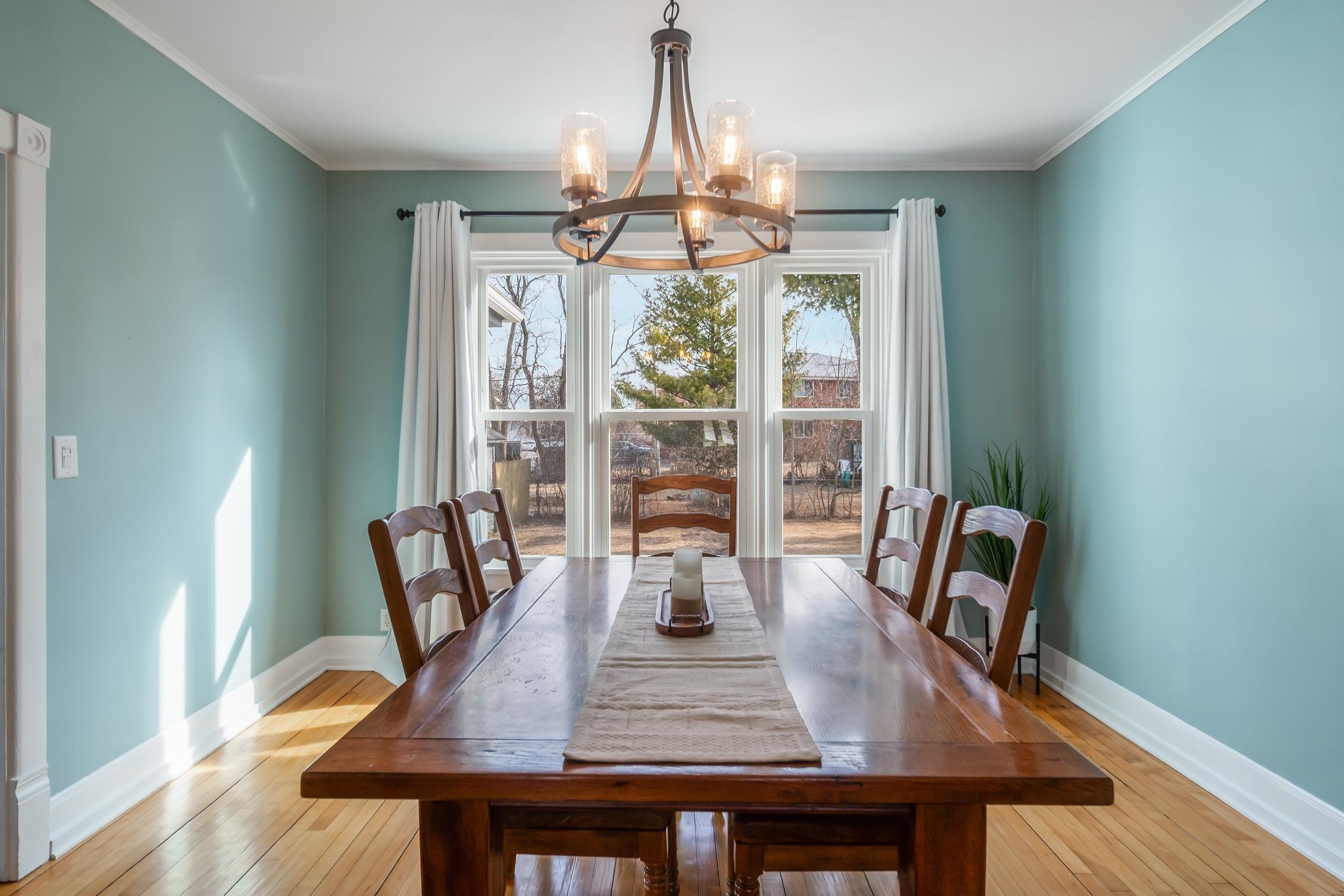


SOLD
3
Beds
2
Bath
1,562
Sq. Ft.
You'll like the tall main floor ceilings and how open/spacious the front room, living room, and dining room feels, as well as the built-in, original wood floors, and the big dining room windows looking out to the fenced-in backyard. We got a new roof, new furnace & smart thermostat, whole house humidifier (makes the air noticably more comfortable in the winter), central a/c, electrical upgrades, light fixtures, new carpeting (2025), painted nearly every wall/ceiling, updated primary bathroom, dishwasher, water heater, replaced all but one of the windows, new gutters, and more. The kitchen layout is quirky, but you get used to it quickly and it becomes normal. The basement is tall and usable. The proximity to groceries/amenities is really handy.
Your monthly payment
$0
- Total Sq Ft1562
- Above Grade Sq Ft1562
- Taxes3050.6
- Est. Acreage6550
- Year Built1880
- Exterior FinishDeck Fenced Yard Fiber Cement Storage Shed
- ParkingNone
- CountyWinnebago
- ZoningResidential
Inclusions:
Stove, Fridge, Dishwasher, Microwave, Washer, Dryer, Basement Fridge, paint/materials in basement
Exclusions:
Staging items, curtains
- Exterior FinishDeck Fenced Yard Fiber Cement Storage Shed
- Misc. InteriorAt Least 1 Bathtub Cable Available Hi-Speed Internet Availbl None Walk-in Shower Wood/Simulated Wood Fl
- TypeResidential
- HeatingCentral A/C Forced Air
- WaterMunicipal/City
- SewerMunicipal Sewer
- BasementFull Shower Stall Only Toilet Only
- StyleFarmhouse/National Folk
| Room type | Dimensions | Level |
|---|---|---|
| Bedroom 1 | 10x13 | Upper |
| Bedroom 2 | 9x13 | Upper |
| Bedroom 3 | 13x11 | Upper |
| Family Room | 13x11 | Main |
| Formal Dining Room | 12x13 | Main |
| Kitchen | 9x18 | Main |
| Living Or Great Room | 13x13 | Main |
- For Sale or RentFor Sale
Contact Agency
Similar Properties

APPLETON, WI, 54911
Adashun Jones, Inc.
Provided by: Exit Elite Realty

OSHKOSH, WI, 54901
Adashun Jones, Inc.
Provided by: Exit Elite Realty

APPLETON, WI, 54914
Adashun Jones, Inc.
Provided by: Exit Elite Realty

OSHKOSH, WI, 54904
Adashun Jones, Inc.
Provided by: Exit Elite Realty

APPLETON, WI, 54915
Adashun Jones, Inc.
Provided by: Exit Elite Realty

APPLETON, WI, 54914
Adashun Jones, Inc.
Provided by: Exit Elite Realty

FOND DU LAC, WI, 54935
Adashun Jones, Inc.
Provided by: Exit Elite Realty

GREEN BAY, WI, 54304
Adashun Jones, Inc.
Provided by: Exit Elite Realty

CRIVITZ, WI, 54114
Adashun Jones, Inc.
Provided by: Bigwoods Realty, Inc.

FOND DU LAC, WI, 54935
Adashun Jones, Inc.
Provided by: Exit Elite Realty






































