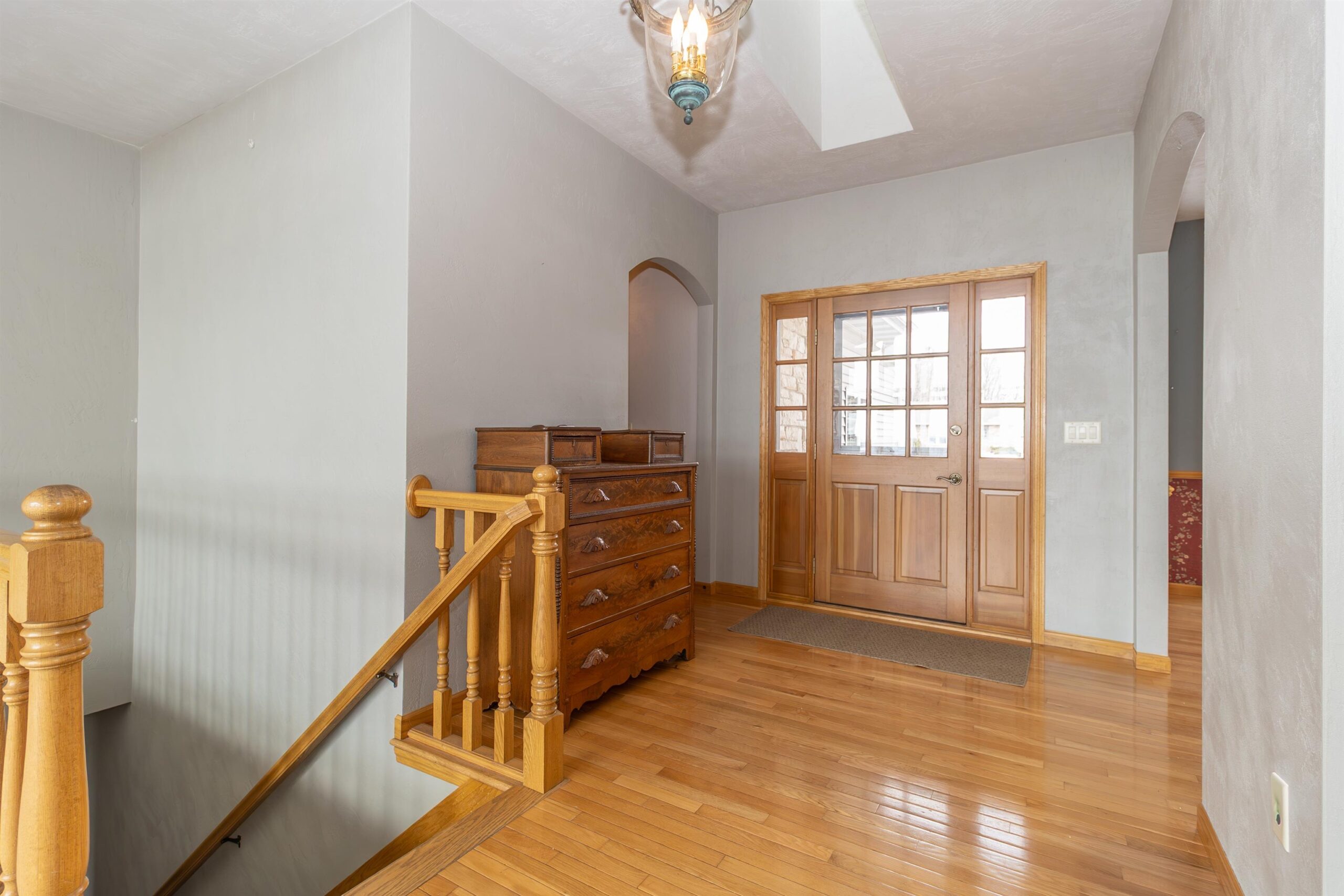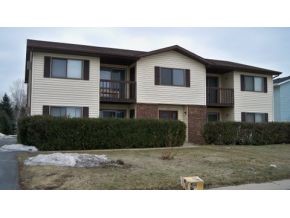


2
Beds
2
Bath
2,078
Sq. Ft.
Hilltop ranch home situated on 1+ acre site near Hilbert offers breathtaking views of the surrounding countryside & Lake Winnebago. Over 2000 sq ft of bright & open living area on the main level w/walk-out & window exposure in the unfinished lower level available for your ideas. The spacious open great rm has high cathedral ceilings & 2 sided stone fireplace + a south facing wall of windows to let the view in. The custom kitchen includes all appliances & is located between the dinette & formal dining rms. Double doors open to a large owner's suite w/fireplace & full bath + 2 closets. Other features include: Main level laundry rm, 2nd bedroom, hardwood flrs, & 6 panel oak doors. The attached garage has a 2 car door but is large enough for 3 cars. Allow 48 hours for acceptance of all offers.
Your monthly payment
$0
- Total Sq Ft2078
- Above Grade Sq Ft2078
- Taxes4865
- Est. Acreage48787
- Year Built2001
- Exterior FinishDeck Stone Vinyl
- Garage Size2
- ParkingAttached Opener Included
- CountyCalumet
- ZoningResidential
Inclusions:
Range/Oven, Refrigerator, dishwasher, microwave, washer/dryer and softener
- Exterior FinishDeck Stone Vinyl
- Misc. InteriorAt Least 1 Bathtub Breakfast Bar Formal Dining One Vaulted Ceiling Walk-in Closet(s) Water Softener-Own Wood Burning Wood/Simulated Wood Fl
- TypeResidential
- HeatingCentral A/C Forced Air
- WaterPrivate Well
- SewerConventional Septic
- Basement8Ft+ Ceiling Full Full Sz Windows Min 20x24 Stubbed for Bath Walk-Out Access
- StyleRanch
| Room type | Dimensions | Level |
|---|---|---|
| Bedroom 1 | 19x19 | Main |
| Bedroom 2 | 12x12 | Main |
| Formal Dining Room | 11x14 | Main |
| Kitchen | 10x13 | Main |
| Living Or Great Room | 16x26 | Main |
| Dining Room | 11x13 | Main |
- For Sale or RentFor Sale
Contact Agency
Similar Properties

GREEN BAY, WI, 54301
Adashun Jones, Inc.
Provided by: Exit Elite Realty

PLOVER, WI, 54467
Adashun Jones, Inc.
Provided by: Exit Elite Realty

OSHKOSH, WI, 54901
Adashun Jones, Inc.
Provided by: Exit Elite Realty

OSHKOSH, WI, 54901
Adashun Jones, Inc.
Provided by: Exit Elite Realty

OSHKOSH, WI, 54901
Adashun Jones, Inc.
Provided by: Exit Elite Realty

OSHKOSH, WI, 54902
Adashun Jones, Inc.
Provided by: Exit Elite Realty

NEW RICHMOND, WI, 54017
Adashun Jones, Inc.
Provided by: Creative Results Corporation

WAUPACA, WI, 54981
Adashun Jones, Inc.
Provided by: Exit Elite Realty

NEENAH, WI, 54956
Adashun Jones, Inc.
Provided by: Exit Elite Realty

REEDSVILLE, WI, 54230
Adashun Jones, Inc.
Provided by: Expert Real Estate Partners, LLC
