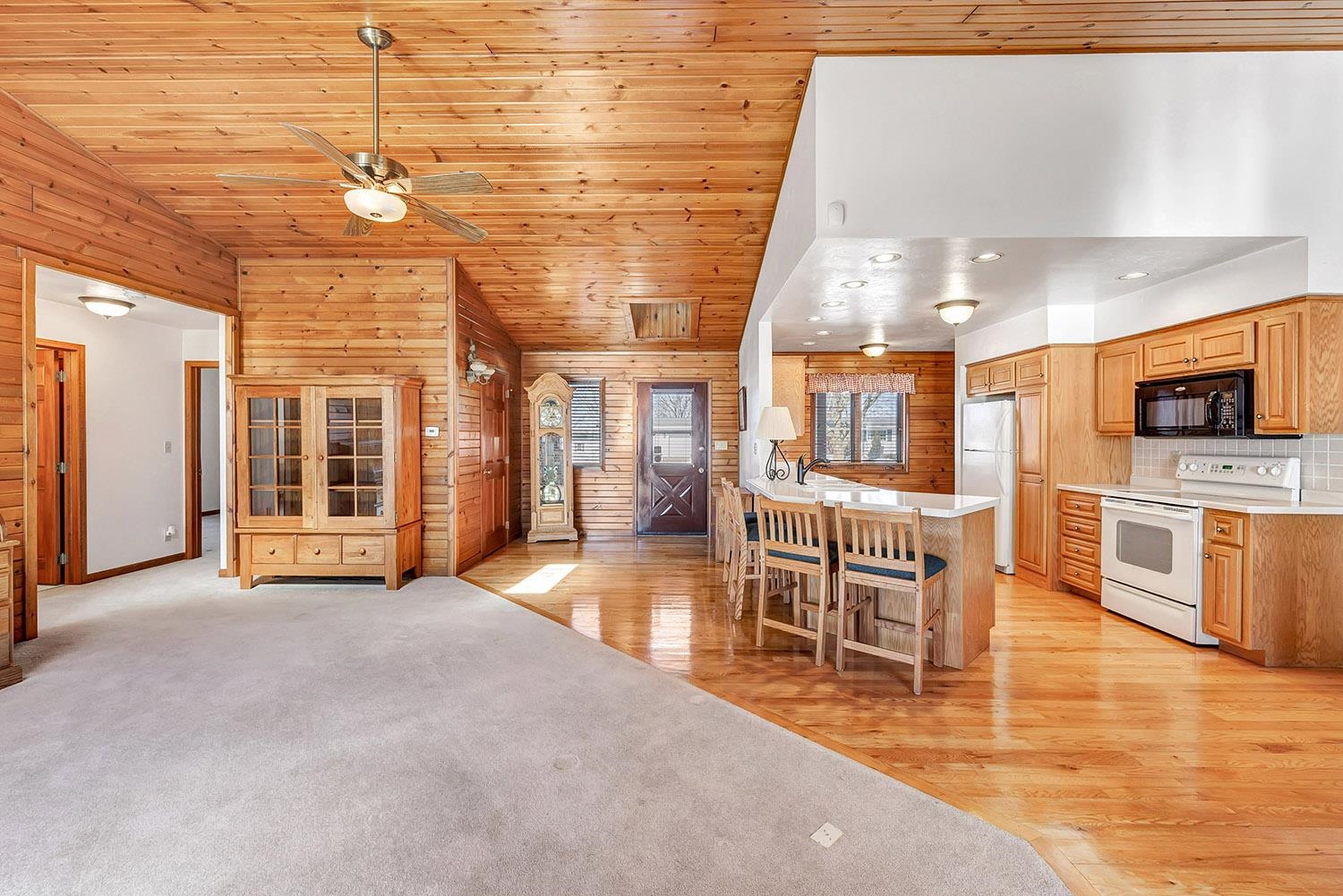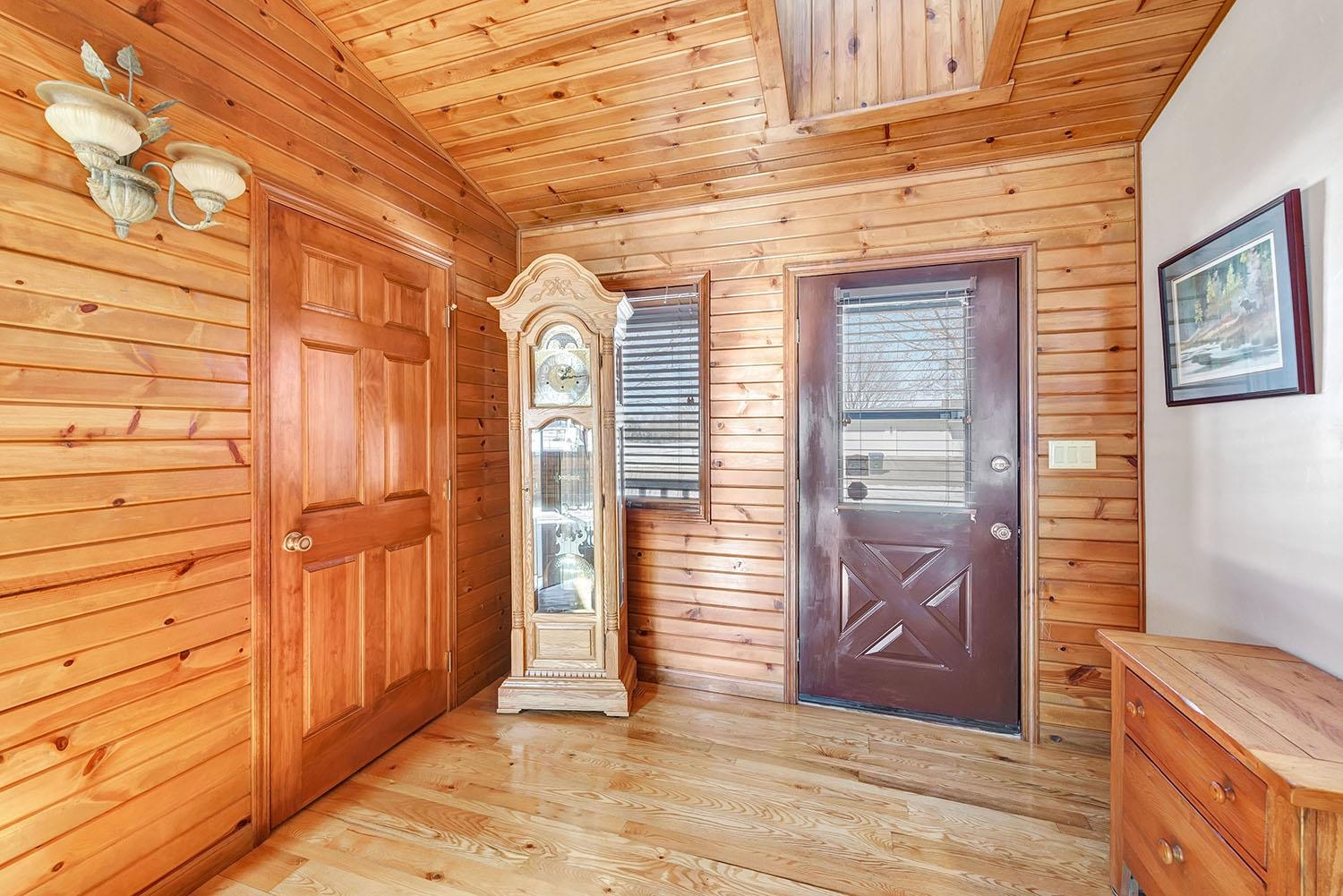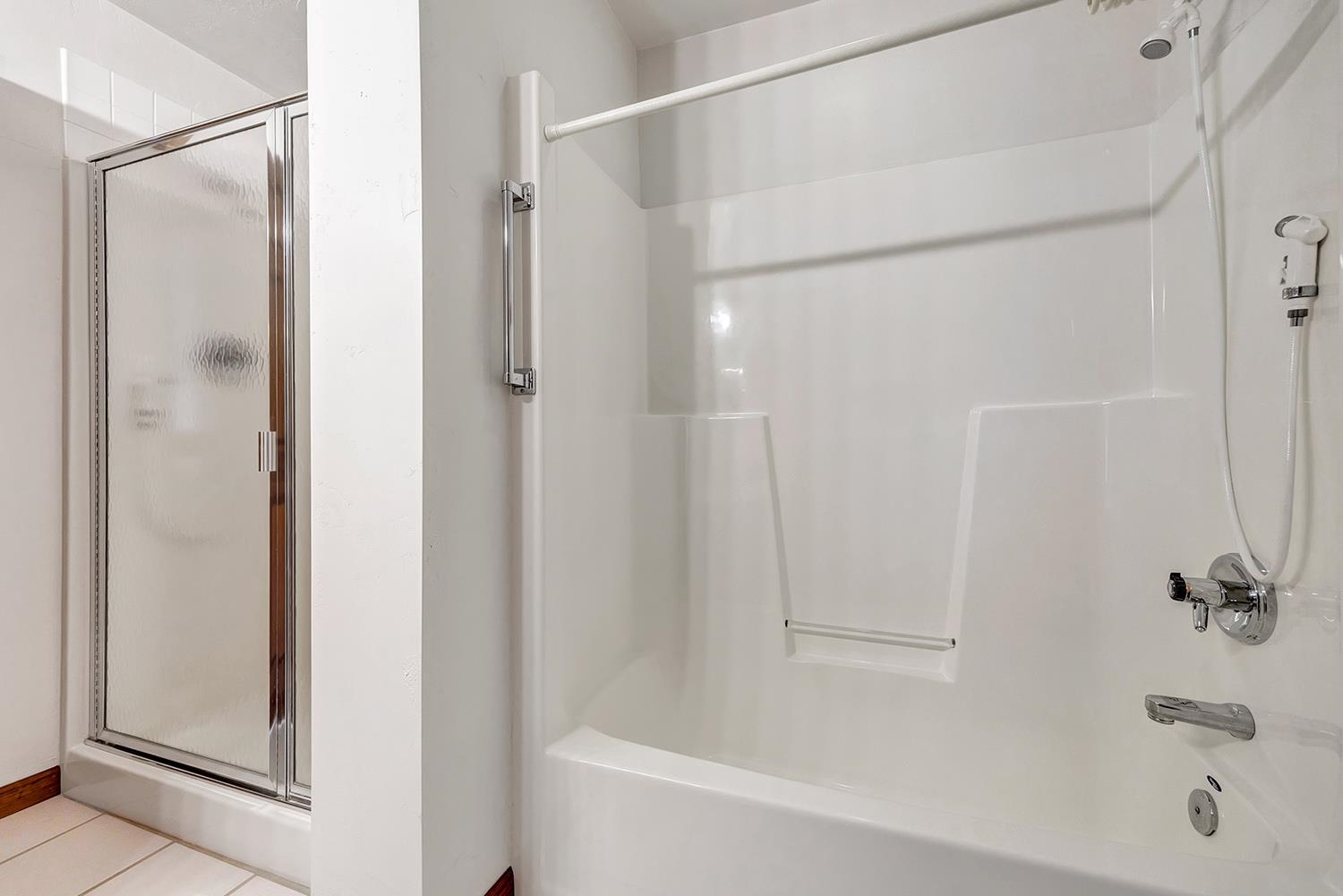


3
Beds
2
Bath
1,775
Sq. Ft.
Meticulously maintained ranch home on a .33 acre fenced and landscaped setting. Open concept living room with rustic pine tongue and groove vaulted ceiling with skylight and T&G walls and cozy brick fireplace with raised hearth. Applianced kitchen w/plenty of raised panel cabinets, oak hardwood flooring, breakfast counter & adjoining dining area w/glass doors to the relaxing deck w/pergola and patio area overlooking the expansive yard. Primary suite features tray ceiling & private full bath with tub and shower plus separate step-in shower. Convenient laundry room w/utility sink, built-in ironing board plus washer and dryer included. Updates include. Furnace, roof and gutter guards. 2.5 car attached garage w/workbench and storage cabinets.
Your monthly payment
$0
- Total Sq Ft1775
- Above Grade Sq Ft1775
- Taxes4489
- Year Built1997
- Exterior FinishDeck Fenced Yard Log
- Garage Size2
- ParkingAttached
- CountyKewaunee
- ZoningResidential
Inclusions:
Appliances, Washer, Dryer, Wood Blinds, Water Softener, One Remote, Gazebo and Canopy, Garden Beds, Picnic Table and Greenhouse
- Exterior FinishDeck Fenced Yard Log
- Misc. InteriorAt Least 1 Bathtub Breakfast Bar Gas One Skylight(s) Vaulted Ceiling Walk-in Shower Water Softener-Own Wood/Simulated Wood Fl
- TypeResidential
- HeatingCentral A/C Forced Air
- WaterMunicipal/City
- SewerMunicipal Sewer
- BasementCrawl Space
- StyleRanch
| Room type | Dimensions | Level |
|---|---|---|
| Bedroom 1 | 15x14 | Main |
| Bedroom 2 | 11x10 | Main |
| Bedroom 3 | 11x10 | Main |
| Kitchen | 26x12 | Main |
| Living Or Great Room | 26x27 | Main |
| Other Room | 7x9 | Main |
| Other Room 2 | 12x8 | Main |
- For Sale or RentFor Sale
Contact Agency
Similar Properties

NEW LONDON, WI, 54961
Adashun Jones, Inc.
Provided by: Coaction Real Estate, LLC

SHIOCTON, WI, 54170
Adashun Jones, Inc.
Provided by: Epique Realty

PULASKI, WI, 54162
Adashun Jones, Inc.
Provided by: Coldwell Banker Real Estate Group

APPLETON, WI, 54914
Adashun Jones, Inc.
Provided by: Exit Elite Realty

KESHENA, WI, 54135
Adashun Jones, Inc.
Provided by: Exit Elite Realty

GREEN BAY, WI, 54313-7540
Adashun Jones, Inc.
Provided by: Place Perfect Realty

FOND DU LAC, WI, 54935

OMRO, WI, 54963
Adashun Jones, Inc.
Provided by: Real Marketing

KAUKAUNA, WI, 54130
Adashun Jones, Inc.
Provided by: Corbett Realty

APPLETON, WI, 54915
Adashun Jones, Inc.
Provided by: Expert Real Estate Partners, LLC




























