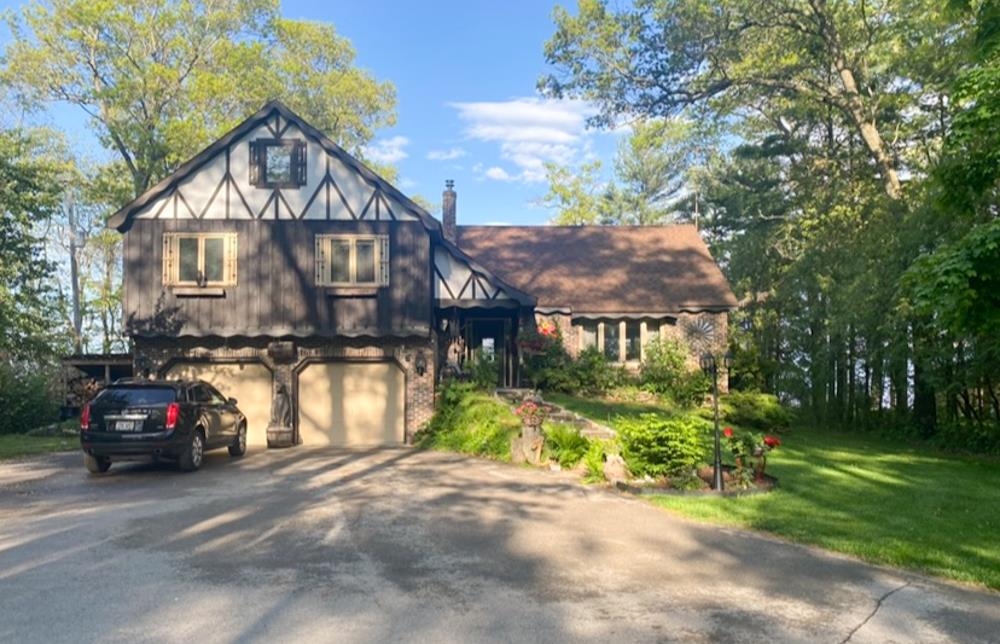
3
Beds
2
Bath
1,661
Sq. Ft.
New construction in Waterview Heights, Phase 1! This modified "Ash" plan offers custom cabinetry, a gas fireplace, and an open-concept layout designed for modern living. The primary suite features a walk-in tiled shower and WIC, while the kitchen boasts a corner walk-in pantry, granite countertops, and a spacious island. Enjoy custom closets, LVP flooring, and soaring 10-foot ceilings in the foyer and great room, with 9-foot ceilings in the kitchen and primary bedroom. A cozy dinette provides patio access. The unfinished lower level includes an egress window, is stubbed for a future bathroom, and allows for an additional 862 sq. ft. of expansion. Completion in April! Call today for a tour or more details about this growing subdivision!
Your monthly payment
$0
- Total Sq Ft1661
- Above Grade Sq Ft1661
- Taxes937.15
- Est. Acreage13500
- Year Built2025
- Exterior FinishPatio Stone Vinyl
- Garage Size3
- ParkingAttached Opener Included
- CountyBrown
- ZoningResidential
Inclusions:
Disposal, Dishwasher, flatwork
Exclusions:
Lawn, Most Appliances
- Exterior FinishPatio Stone Vinyl
- Misc. InteriorAt Least 1 Bathtub Gas Hi-Speed Internet Availbl Kitchen Island One Pantry Walk-in Closet(s) Walk-in Shower
- TypeResidential
- HeatingCentral A/C Forced Air
- WaterMunicipal/City
- SewerMunicipal Sewer
- Basement8Ft+ Ceiling Full Stubbed for Bath Sump Pump
- StyleRanch
| Room type | Dimensions | Level |
|---|---|---|
| Bedroom 1 | 14x13 | Main |
| Bedroom 2 | 12x10 | Main |
| Bedroom 3 | 12x10 | Main |
| Kitchen | 13x11 | Main |
| Living Or Great Room | 18x17 | Main |
| Dining Room | 13x10 | Main |
| Other Room | 7x8 | Main |
| Other Room 2 | 8x6 | Main |
| Other Room 3 | 7x6 | Main |
- For Sale or RentFor Sale
- SubdivisionWaterview Heights
Contact Agency
Similar Properties

SUAMICO, WI, 54313
Adashun Jones, Inc.
Provided by: Symes Realty, LLC

OSHKOSH, WI, 54901
Adashun Jones, Inc.
Provided by: First Weber, Realtors, Oshkosh

MENASHA, WI, 54952-8915
Adashun Jones, Inc.
Provided by: LPT Realty

MARINETTE, WI, 54143
Adashun Jones, Inc.
Provided by: Assist 2 Sell Buyers & Sellers Realty, LLC

WRIGHTSTOWN, WI, 54180
Adashun Jones, Inc.
Provided by: LPT Realty

GREEN BAY, WI, 54311
Adashun Jones, Inc.
Provided by: Kos Realty Group

DE PERE, WI, 54115-7635
Adashun Jones, Inc.
Provided by: Shorewest, Realtors

OCONTO, WI, 54153
Adashun Jones, Inc.
Provided by: Copperleaf, LLC

OSHKOSH, WI, 54901-3162
Adashun Jones, Inc.
Provided by: Century 21 Ace Realty

MENASHA, WI, 54952
Adashun Jones, Inc.
Provided by: Think Hallmark Real Estate
