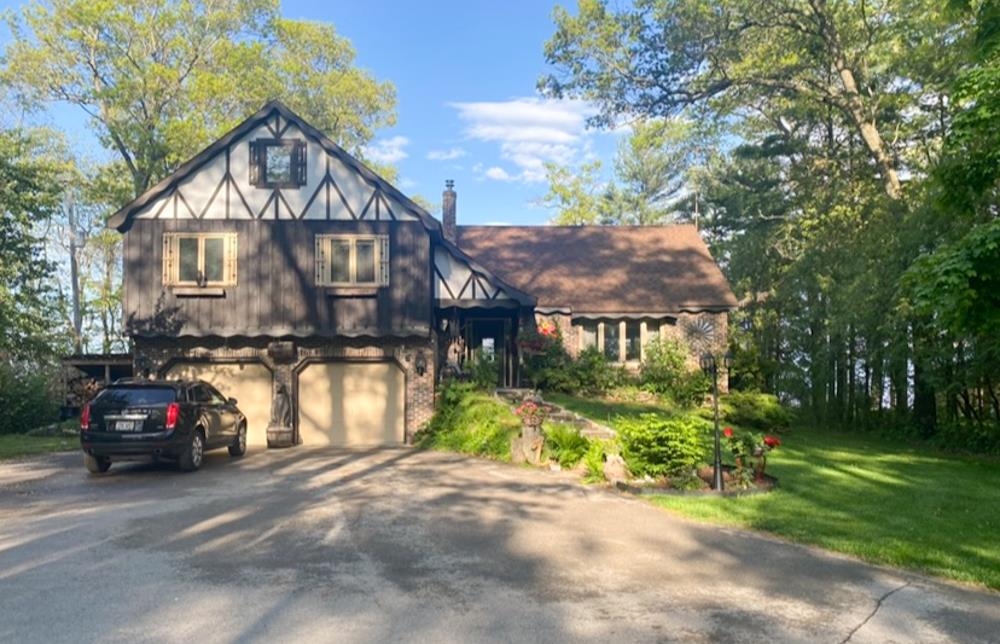
2
Beds
2
Bath
1,757
Sq. Ft.
New Construction by Best Built in PHASE 2 of the up-and-coming subdivision, Waterview Heights. This is a 'modified Hudson' model, which features over 1,750sf on the main level, amplified by open concept design and oversized windows along the back of the home. Two sizable bedrooms each with walk-in closets. Primary features a tiled walk-in shower and dual vanities. 10 ft ceiling in foyer and great room, which also boasts an 11ft tray. Granite countertops in the kitchen, which also has custom cabinetry and an 8x5 walk-in pantry w/custom shelving. Dishwasher and sink are in the kitchen island. Unfinished lower level with an exposure, egress window, radon mitigation system and is stubbed for an additional bathroom for future expansion. Garage features 3 separate stalls and individual drains.
Your monthly payment
$0
- Total Sq Ft1757
- Above Grade Sq Ft1757
- Taxes129.86
- Est. Acreage14175
- Year Built2025
- Exterior FinishPatio Stone Vinyl
- Garage Size3
- ParkingAttached Electric Vehicle Charging Station(s) Opener Included
- CountyBrown
- ZoningResidential
Inclusions:
Disposal, Dishwasher, Washer, Dryer, Oven/Range, Refrigerator, Flatwork, patio
Exclusions:
Yard/Landscaping
- Exterior FinishPatio Stone Vinyl
- Misc. InteriorAt Least 1 Bathtub Cable Available Elect Built In-Not Frplc Hi-Speed Internet Availbl Kitchen Island One Pantry Walk-in Closet(s) Walk-in Shower
- TypeResidential
- HeatingCentral A/C Forced Air
- WaterMunicipal/City
- SewerMunicipal Sewer
- Basement8Ft+ Ceiling Full Full Sz Windows Min 20x24 Radon Mitigation System Stubbed for Bath Sump Pump
- StyleRanch
| Room type | Dimensions | Level |
|---|---|---|
| Bedroom 1 | 15x14 | Main |
| Bedroom 2 | 14x13 | Main |
| Kitchen | 13x14 | Main |
| Living Or Great Room | 19x14 | Main |
| Dining Room | 13x14 | Main |
| Other Room | 13x5 | Main |
| Other Room 2 | 7x5 | Main |
| Other Room 3 | 10x7 | Main |
- For Sale or RentFor Sale
- SubdivisionWaterview Heights
Contact Agency
Similar Properties

MENASHA, WI, 54952-8915
Adashun Jones, Inc.
Provided by: LPT Realty

MARINETTE, WI, 54143
Adashun Jones, Inc.
Provided by: Assist 2 Sell Buyers & Sellers Realty, LLC

WRIGHTSTOWN, WI, 54180
Adashun Jones, Inc.
Provided by: LPT Realty

GREEN BAY, WI, 54311
Adashun Jones, Inc.
Provided by: Kos Realty Group

DE PERE, WI, 54115-7635
Adashun Jones, Inc.
Provided by: Shorewest, Realtors

OCONTO, WI, 54153
Adashun Jones, Inc.
Provided by: Copperleaf, LLC

OSHKOSH, WI, 54901-3162
Adashun Jones, Inc.
Provided by: Century 21 Ace Realty

MENASHA, WI, 54952
Adashun Jones, Inc.
Provided by: Think Hallmark Real Estate

CRIVITZ, WI, 54114
Adashun Jones, Inc.
Provided by: Shorewest, Realtors-Northern R

APPLETON, WI, 54914
Adashun Jones, Inc.
Provided by: Acre Realty, Ltd.
