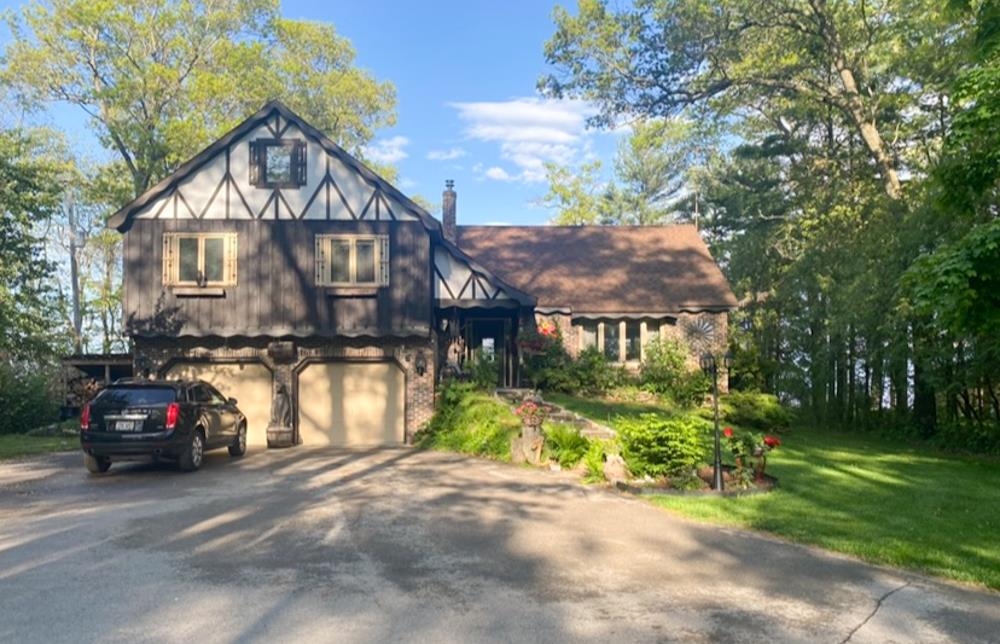
3
Beds
2
Bath
1,662
Sq. Ft.
New Construction by Best Built, this home is the popular Sonoma floorplan. Main level features cathedral ceilings and an open concept, with a fully-applianced kitchen boasting granite counter tops, custom cabinetry, WIP, and a "batwing" kitchen island. Primary ensuite has a tray ceiling & WIC, while the bathroom offers dual vanities and a walk-in tiled shower. Main level mudroom/drop zone and laundry. Lower level is unfinished w/ passive radon system, egress window, and is stubbed for an additional bathroom for future expansion. 3.5 stall garage w/ a utility sink; the 3rd stall is 46 ft deep w/overhead door and apron. Situated on a corner lot in the up-and-coming subdivision, Waterview Heights! This home is under construction so please do not visit the site unless accompanied by an agent!
Your monthly payment
$0
- Total Sq Ft1662
- Above Grade Sq Ft1662
- Taxes1012.43
- Est. Acreage18571
- Year Built2025
- Exterior FinishPatio Stone Vinyl
- Garage Size3
- ParkingAttached Opener Included
- CountyBrown
- ZoningResidential
Inclusions:
Washer, Dryer, Oven/Range, Disposal, Refrigerator, Dishwasher, Flatwork
Exclusions:
Yard/Landscaping
- Exterior FinishPatio Stone Vinyl
- Misc. InteriorAt Least 1 Bathtub Cable Available Hi-Speed Internet Availbl Kitchen Island None Pantry Split Bedroom Walk-in Closet(s) Walk-in Shower
- TypeResidential
- HeatingCentral A/C Forced Air
- WaterMunicipal/City
- SewerMunicipal Sewer
- Basement8Ft+ Ceiling Full Radon Mitigation System Stubbed for Bath Sump Pump
- StyleRanch
| Room type | Dimensions | Level |
|---|---|---|
| Bedroom 1 | 15x13 | Main |
| Bedroom 2 | 11x11 | Main |
| Bedroom 3 | 11x11 | Main |
| Kitchen | 11x10 | Main |
| Living Or Great Room | 17x14 | Main |
| Dining Room | 11x10 | Main |
| Other Room | 8x6 | Main |
- For Sale or RentFor Sale
- SubdivisionWaterview Heights
Contact Agency
Similar Properties

Adashun Jones, Inc.
Provided by: 1415 FAIRVIEW Street OSHKOSH WI 54901

MENASHA, WI, 54952-8915
Adashun Jones, Inc.
Provided by: LPT Realty

MARINETTE, WI, 54143
Adashun Jones, Inc.
Provided by: Assist 2 Sell Buyers & Sellers Realty, LLC

WRIGHTSTOWN, WI, 54180
Adashun Jones, Inc.
Provided by: LPT Realty

GREEN BAY, WI, 54311
Adashun Jones, Inc.
Provided by: Kos Realty Group

DE PERE, WI, 54115-7635
Adashun Jones, Inc.
Provided by: Shorewest, Realtors

OCONTO, WI, 54153
Adashun Jones, Inc.
Provided by: Copperleaf, LLC

OSHKOSH, WI, 54901-3162
Adashun Jones, Inc.
Provided by: Century 21 Ace Realty

MENASHA, WI, 54952
Adashun Jones, Inc.
Provided by: Think Hallmark Real Estate

CRIVITZ, WI, 54114
Adashun Jones, Inc.
Provided by: Shorewest, Realtors-Northern R
