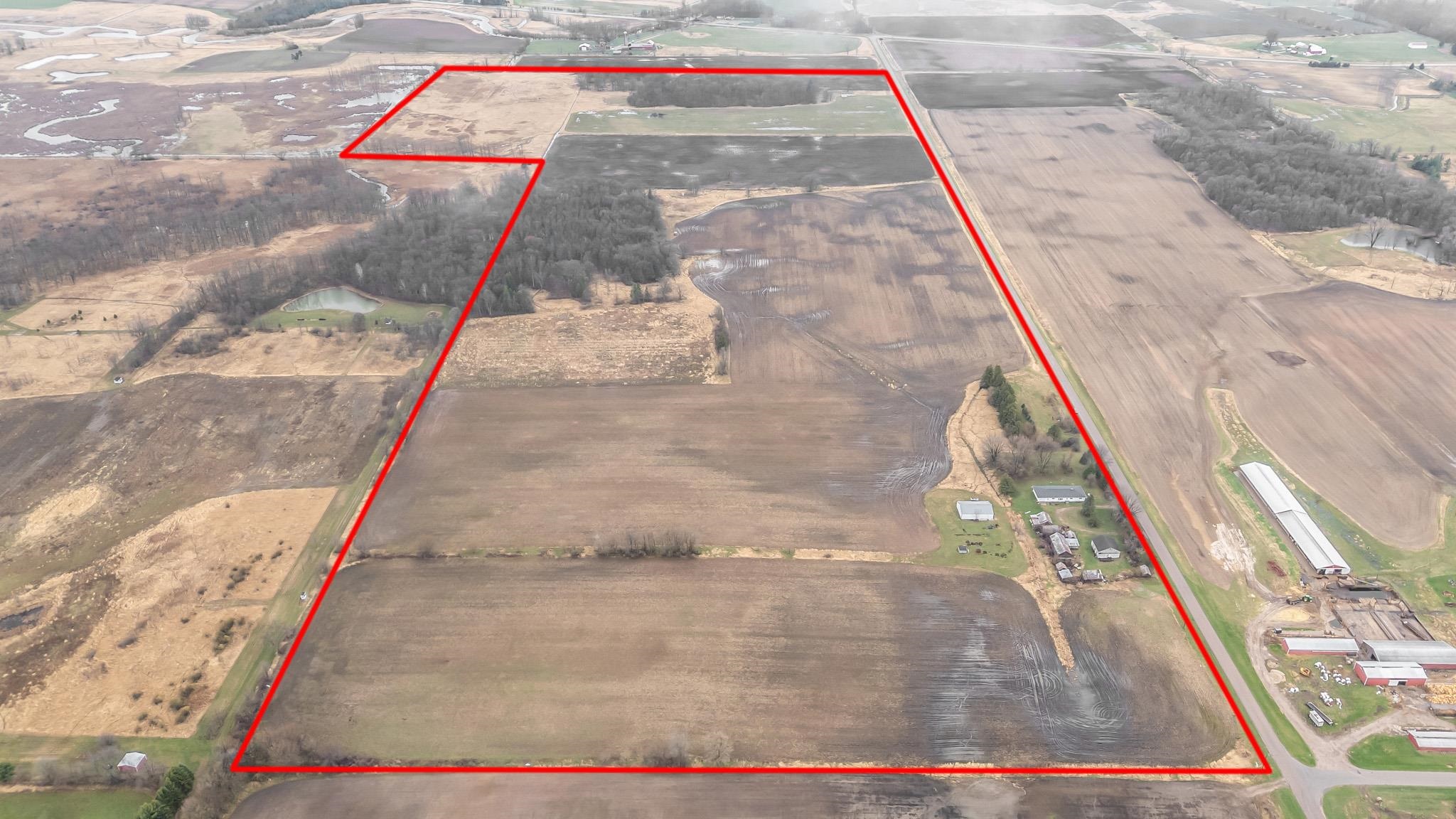
3
Beds
3
Bath
1,641
Sq. Ft.
Welcome home by Tom McHugh Construction. This home is will be ready July 17th. 3 split bedrooms, 2.5 bathrooms. 2 car garage. Standards for Celtic Plains include-diamond kote exterior on front of home, driveway to the street (including apron), no street assessments (developer pays for sidewalks). Computer generated photo.
Your monthly payment
$0
- Total Sq Ft1641
- Above Grade Sq Ft1641
- Year Built2025
- Exterior FinishVinyl
- Garage Size2
- ParkingAttached
- CountyOutagamie
- ZoningResidential
Inclusions:
Dishwasher and Microwave
- Exterior FinishVinyl
- Misc. InteriorNone
- TypeResidential
- HeatingForced Air Central A/C
- WaterMunicipal/City
- SewerMunicipal Sewer
- BasementFull
| Room type | Dimensions | Level |
|---|---|---|
| Bedroom 1 | 13x14 | Main |
| Bedroom 2 | 10x12 | Main |
| Bedroom 3 | 10x11 | Main |
| Kitchen | 13x11 | Main |
| Living Or Great Room | 19x14 | Main |
| Dining Room | 13x11 | Main |
| Other Room | 7x6 | Main |
| Other Room 2 | 7x6 | Main |
| Bedroom 1 | 13x14 | Main |
| Bedroom 2 | 10x12 | Main |
| Bedroom 3 | 10x11 | Main |
| Kitchen | 13x11 | Main |
| Living Or Great Room | 19x14 | Main |
| Dining Room | 13x11 | Main |
| Other Room | 7x6 | Main |
| Other Room 2 | 7x6 | Main |
- For Sale or RentFor Sale
Contact Agency
Similar Properties

SHEBOYGAN, WI, 53083
Adashun Jones, Inc.
Provided by: Creative Results Corporation

Adashun Jones, Inc.
Provided by: W5895 TIMBER Trail FOND DU LAC WI 54937-8504

CRIVITZ, WI, 54114
Adashun Jones, Inc.
Provided by: Keller Williams Green Bay

GREEN BAY, WI, 54303
Adashun Jones, Inc.
Provided by: NextHome Select Realty

CECIL, WI, 54111
Adashun Jones, Inc.
Provided by: Full House Realty, LLC

KAUKAUNA, WI, 54130
Adashun Jones, Inc.
Provided by: Coldwell Banker Real Estate Group

LARSEN, WI, 54947
Adashun Jones, Inc.
Provided by: Coldwell Banker Real Estate Group

MERRILL, WI, 54452
Adashun Jones, Inc.
Provided by: EXIT Elite Realty

FOND DU LAC, WI, 54935-8089

Terrance

DORCHESTER, WI, 54425
Adashun Jones, Inc.
Provided by: Realty Executives Fortitude
