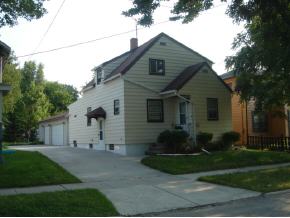
SOLD
3
Beds
3
Bath
1,650
Sq. Ft.
THIS IS A POPULAR MODEL, the TYLER floorplan. You will fall in love this ranch. Nestled on a cul-de-sac lot in Dairyland Estates in Chilton. Extra deep garage 3rd stall with tall ceilings, convenient mudroom area w/bench area along with a 1st-laundry & half bath room off backdoor to garage. VERY NICE & VERY SPACIOUS open concept w/KT-LR-DA plus a large center island & pantry closet, dining area features a patio doors out to the backyard. Entertain in the incredibly spacious living room...this main area of living has 9' CEILINGS TOO! Primary bedroom hosts a transom window for extra light, walk-in closet & full bath w/walk-in shower PLUS large vanity! Spacious bedrooms w/pull-open 3 panel solid doors. Finish the LL the way you need it. Stubbed full bath & egress window. Est compl 10-31-24
Your monthly payment
$0
- Total Sq Ft1650
- Above Grade Sq Ft1650
- Taxes352.67
- Year Built2024
- Exterior FinishStone Vinyl
- Garage Size3
- ParkingAttached Opener Included
- CountyCalumet
- ZoningResidential
Inclusions:
stove, refrigerator, 20' driveway
- Exterior FinishStone Vinyl
- Misc. InteriorKitchen Island None Walk-in Closet(s) Walk-in Shower Wood/Simulated Wood Fl
- TypeResidential
- HeatingCentral A/C Forced Air
- WaterMunicipal/City
- SewerMunicipal Sewer
- BasementFull Stubbed for Bath Sump Pump
- StyleRanch
| Room type | Dimensions | Level |
|---|---|---|
| Bedroom 1 | 14x13 | Main |
| Bedroom 2 | 11x10 | Main |
| Bedroom 3 | 11x11 | Main |
| Kitchen | 14x12 | Main |
| Living Or Great Room | 18x23 | Main |
| Dining Room | 11x11 | Main |
| Other Room | 10x9 | Main |
- New Construction1
- For Sale or RentFor Sale
Contact Agency
Similar Properties

APPLETON, WI, 54914
Adashun Jones, Inc.
Provided by: Exit Elite Realty

OSHKOSH, WI, 54904
Adashun Jones, Inc.
Provided by: Exit Elite Realty

APPLETON, WI, 54915
Adashun Jones, Inc.
Provided by: Exit Elite Realty

APPLETON, WI, 54914
Adashun Jones, Inc.
Provided by: Exit Elite Realty

FOND DU LAC, WI, 54935
Adashun Jones, Inc.
Provided by: Exit Elite Realty

GREEN BAY, WI, 54304
Adashun Jones, Inc.
Provided by: Exit Elite Realty

CRIVITZ, WI, 54114
Adashun Jones, Inc.
Provided by: Bigwoods Realty, Inc.

FOND DU LAC, WI, 54935
Adashun Jones, Inc.
Provided by: Exit Elite Realty

KAUKAUNA, WI, 54130
Adashun Jones, Inc.
Provided by: Exit Elite Realty

APPLETON, WI, 54914-0000
Adashun Jones, Inc.
Provided by: Acre Realty, Ltd.
