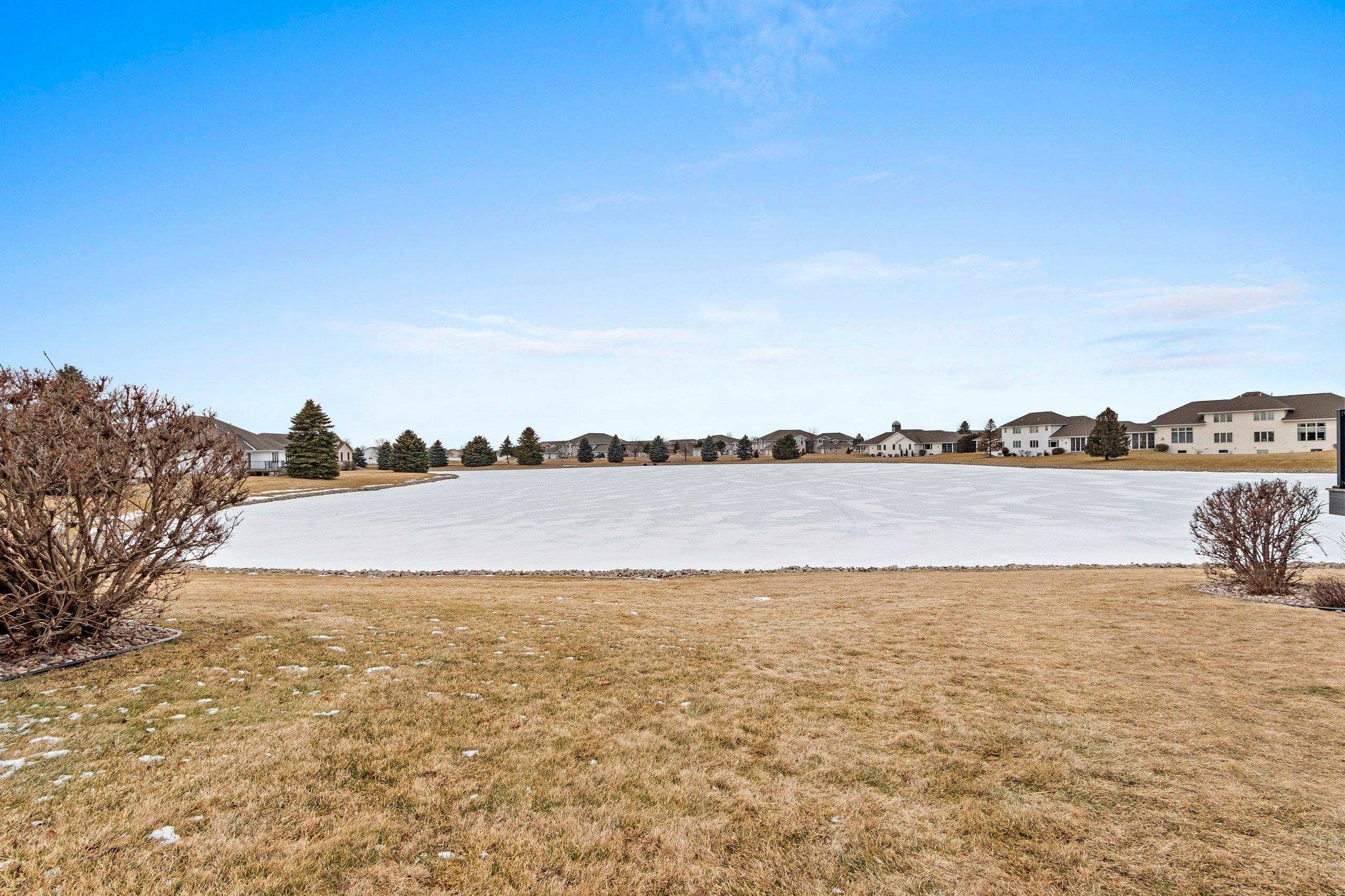


SOLD
2
Beds
3
Bath
2,410
Sq. Ft.
Relax and enjoy stunning sunsets from the private composite deck at this beautiful Lakeview ranch-style condo featuring many recent updates. The open-concept main level features LVP flooring, a vaulted ceiling, a gas fireplace with floor-to-ceiling tile, and motorized window shades. The kitchen offers solid surface countertops, an island, a tiled backsplash, and a pantry with pull-outs, incl. all appliances. The spacious primary bedroom has a private bathroom, marble vanity top, tiled floor, and walk-in closet. The expansive lower level can serve as a family/recreation room with office/hobby workshop, including a half bath (shower rough-in) and unfinished storage area with ample, included shelving. The first-floor laundry comes equipped with a washer and dryer. Insulated 2-stall garage.
Your monthly payment
$0
- Total Sq Ft2410
- Above Grade Sq Ft1510
- Below Grade Sq Ft900
- Taxes4200
- Year Built2003
- Exterior FinishBrick Vinyl
- ParkingAttached Garage - 2 Car Garage Door Opener
- CountyBrown
- ZoningResidential
Inclusions:
Range, refrigerator, washer, dryer, window treatment, TV mounted bracket in great room
- Exterior FinishBrick Vinyl
- Misc. InteriorBalcony/Deck/Patio Cable Available Gas Hi-Speed Internet Availbl Kitchen Island One Pantry Split Bedroom Vaulted Ceiling Wood/Simulated Wood Fl
- TypeCondominium Residential
- HeatingCentral A/C Forced Air Multiple Units
- WaterMunicipal/City
- SewerMunicipal Sewer
| Room type | Dimensions | Level |
|---|---|---|
| Bedroom 1 | 13x14 | Main |
| Bedroom 2 | 11x12 | Main |
| Family Room | 26x29 | Lower |
| Kitchen | 12x14 | Main |
| Living Or Great Room | 17x26 | Main |
| Dining Room | 7x10 | Main |
- For Sale or RentFor Sale
- Association AmenitiesCat Allowed Dog Allowed Pond(s)
- Unit Number21
Contact Agency
Similar Properties

APPLETON, WI, 54915
Adashun Jones, Inc.
Provided by: Exit Elite Realty

APPLETON, WI, 54914
Adashun Jones, Inc.
Provided by: Exit Elite Realty

FOND DU LAC, WI, 54935
Adashun Jones, Inc.
Provided by: Exit Elite Realty

GREEN BAY, WI, 54304
Adashun Jones, Inc.
Provided by: Exit Elite Realty

CRIVITZ, WI, 54114
Adashun Jones, Inc.
Provided by: Bigwoods Realty, Inc.

FOND DU LAC, WI, 54935
Adashun Jones, Inc.
Provided by: Exit Elite Realty

KAUKAUNA, WI, 54130
Adashun Jones, Inc.
Provided by: Exit Elite Realty

APPLETON, WI, 54914-0000
Adashun Jones, Inc.
Provided by: Acre Realty, Ltd.

FREDONIA, WI, 53021-9648
Adashun Jones, Inc.
Provided by: Berkshire Hathaway HS Fox Cities Realty

BERLIN, WI, 54923
Adashun Jones, Inc.
Provided by: First Weber, Inc.










































