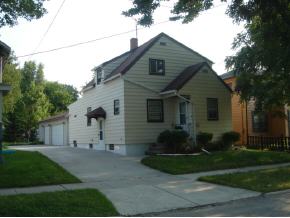


SOLD
3
Beds
3
Bath
2,945
Sq. Ft.
Welcome to your dream home in the heart of Ashwaubenon, nestled in a peaceful neighborhood perfect for relaxing and entertaining! This stunning 2-story gem boasts an open and bright floor plan, with large bay windows flooding the home with natural light. Cozy up by the wood-burning fireplace in the spacious family room, or retreat to the oversized primary bedroom. The finished basement with in-floor heat offers even more space to unwind. Outside, enjoy your private oasis with an in-ground pool, a brand-new pool house (2021), a sauna, and a fully fenced yard on a half-acre lot. The heated garage features epoxy floors and built-in lockers. This home has it all—luxury, comfort, and convenience—waiting for you! Room sizes sourced from floor plan and are approximate.
Your monthly payment
$0
- Total Sq Ft2945
- Above Grade Sq Ft2220
- Below Grade Sq Ft725
- Taxes4744.73
- Year Built1967
- Exterior FinishBrick Fenced Yard In Ground Pool Pressboard
- Garage Size2
- ParkingAttached Heated
- CountyBrown
- ZoningResidential
Inclusions:
fridge, oven/range, dishwasher, microwave, in-wall A/C units, stacked dryer in basement
Exclusions:
Washer, Dryer, Hot Tub, Sellers personal property
- Exterior FinishBrick Fenced Yard In Ground Pool Pressboard
- Misc. InteriorOne Wood Burning
- TypeResidential
- HeatingIn Floor Heat Radiant Wall Unit(s)
- WaterMunicipal/City
- SewerMunicipal Sewer
- BasementFinished Contiguous Full Sump Pump
| Room type | Dimensions | Level |
|---|---|---|
| Bedroom 1 | 19x13 | Upper |
| Bedroom 2 | 13x13 | Upper |
| Bedroom 3 | 11x10 | Upper |
| Family Room | 22x12 | Main |
| Formal Dining Room | 11x10 | Main |
| Kitchen | 10x10 | Main |
| Living Or Great Room | 20x12 | Main |
| Unfinished | 22x11 | Lower |
| Other Room | 10x8 | Main |
| Other Room 2 | 10x11 | Lower |
| Other Room 3 | 10x10 | Lower |
| Other Room 4 | 20x22 | Lower |
- For Sale or RentFor Sale
Contact Agency
Similar Properties

APPLETON, WI, 54914
Adashun Jones, Inc.
Provided by: Exit Elite Realty

OSHKOSH, WI, 54904
Adashun Jones, Inc.
Provided by: Exit Elite Realty

APPLETON, WI, 54915
Adashun Jones, Inc.
Provided by: Exit Elite Realty

APPLETON, WI, 54914
Adashun Jones, Inc.
Provided by: Exit Elite Realty

FOND DU LAC, WI, 54935
Adashun Jones, Inc.
Provided by: Exit Elite Realty

GREEN BAY, WI, 54304
Adashun Jones, Inc.
Provided by: Exit Elite Realty

CRIVITZ, WI, 54114
Adashun Jones, Inc.
Provided by: Bigwoods Realty, Inc.

FOND DU LAC, WI, 54935
Adashun Jones, Inc.
Provided by: Exit Elite Realty

KAUKAUNA, WI, 54130
Adashun Jones, Inc.
Provided by: Exit Elite Realty

APPLETON, WI, 54914-0000
Adashun Jones, Inc.
Provided by: Acre Realty, Ltd.







