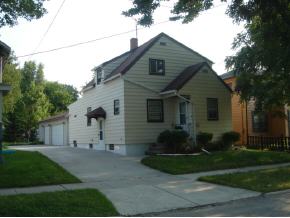
3
Beds
2
Bath
1,706
Sq. Ft.
New 3 bedroom ranch built by Schmidt Bros Custom Homes, Inc. White kitchen cabinets, large island, walk in pantry, black stainless refrigerator, range, dishwasher and microwave. 10' high ceilings in great room, dining and kitchen. Gas fireplace, pocket office, white painted doors and trim. Granite countertops in kitchen, mudroom and bathrooms. Active radon and dampness control system. Stub in for future bath in basement. Concrete driveway, walkway to front door, patio.
Your monthly payment
$0
- Total Sq Ft1706
- Above Grade Sq Ft1706
- Est. Acreage14433
- Year Built2024
- Exterior FinishStone Vinyl
- Garage Size3
- ParkingAttached Opener Included
- CountyWinnebago
- ZoningResidential
Inclusions:
Stove, refrigerator, dishwasher, microwave, concrete driveway, walkway to front door, patio.
Exclusions:
Concrete driveway apron, street, curb, gutter
- Exterior FinishStone Vinyl
- Misc. InteriorGas One
- TypeResidential
- HeatingCentral A/C Forced Air
- WaterMunicipal/City
- SewerMunicipal Sewer
- BasementFull Radon Mitigation System Stubbed for Bath
| Room type | Dimensions | Level |
|---|---|---|
| Bedroom 1 | 12x15 | Main |
| Bedroom 2 | 11x10 | Main |
| Bedroom 3 | 11x10 | Main |
| Kitchen | 11x14 | Main |
| Living Or Great Room | 17x18 | Main |
| Dining Room | 11x12 | Main |
| Other Room | 8x6 | Main |
| Other Room 2 | 5x7 | Main |
- New Construction1
- For Sale or RentFor Sale
Contact Agency
Similar Properties

APPLETON, WI, 54911
Adashun Jones, Inc.
Provided by: Exit Elite Realty

OSHKOSH, WI, 54901
Adashun Jones, Inc.
Provided by: Exit Elite Realty

APPLETON, WI, 54914
Adashun Jones, Inc.
Provided by: Exit Elite Realty

OSHKOSH, WI, 54904
Adashun Jones, Inc.
Provided by: Exit Elite Realty

APPLETON, WI, 54915
Adashun Jones, Inc.
Provided by: Exit Elite Realty

APPLETON, WI, 54914
Adashun Jones, Inc.
Provided by: Exit Elite Realty

FOND DU LAC, WI, 54935
Adashun Jones, Inc.
Provided by: Exit Elite Realty

GREEN BAY, WI, 54304
Adashun Jones, Inc.
Provided by: Exit Elite Realty

CRIVITZ, WI, 54114
Adashun Jones, Inc.
Provided by: Bigwoods Realty, Inc.

FOND DU LAC, WI, 54935
Adashun Jones, Inc.
Provided by: Exit Elite Realty
