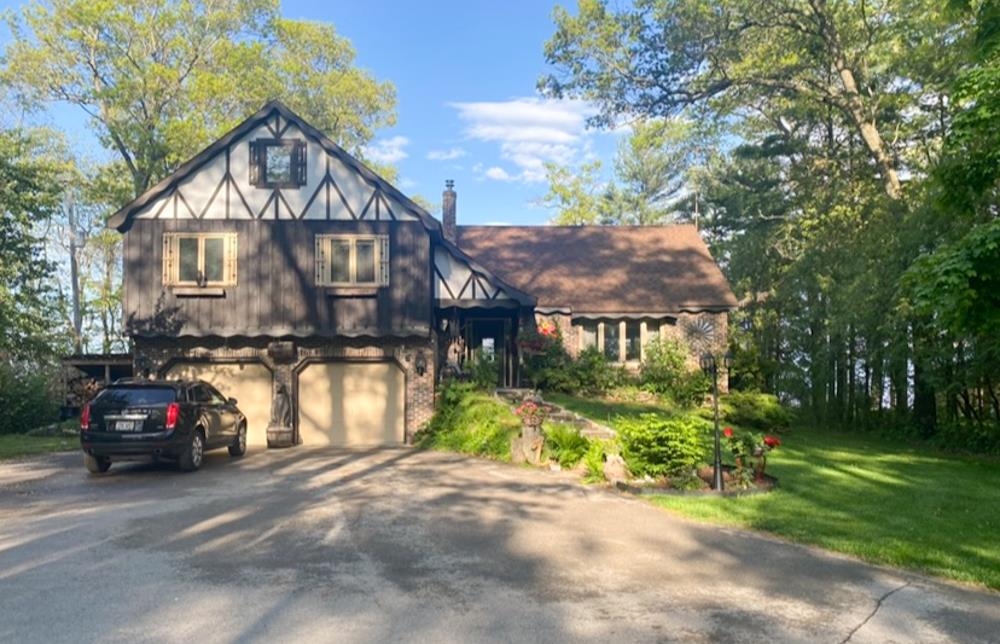


5
Beds
3
Bath
2,349
Sq. Ft.
The open concept living area features vaulted ceilings and a stunning stone fireplace. The kitchen has granite counters, walk-in pantry, and counter seating. Enjoy meals in the spacious dining area. The primary bedroom suite features a walk in closet, a stylish walk in shower and double sinks. The other main floor bedrooms share a discreet full bath. For guests, it is a powder room. The expansive living room offers endless possibilities! The full-size windows allow for an abundance of natural light. Additionally, there are 3 bedrooms and a full bath on the 2nd floor with open loft seating. The patio is a wonderful spot to enjoy the peaceful backyard. 3.5 car garage and Neenah School District!
Your monthly payment
$0
- Total Sq Ft2349
- Above Grade Sq Ft2349
- Taxes7034
- Year Built2020
- Exterior FinishBrick Vinyl
- Garage Size3
- Parking> 26' Deep Stall Attached Basement Access Opener Included
- CountyWinnebago
- ZoningResidential
- Exterior FinishBrick Vinyl
- Misc. InteriorGas One
- TypeResidential
- HeatingCentral A/C Forced Air Wall Unit(s) Wall Furnace
- WaterMunicipal/City
- SewerMunicipal Sewer
- BasementFull Stubbed for Bath Sump Pump
| Room type | Dimensions | Level |
|---|---|---|
| Bedroom 1 | 14x14 | Main |
| Bedroom 2 | 13x11 | Main |
| Bedroom 3 | 12x11 | Upper |
| Bedroom 4 | 13x11 | Upper |
| Bedroom 5 | 20x11 | Upper |
| Formal Dining Room | 13x10 | Main |
| Kitchen | 13x13 | Main |
| Living Or Great Room | 18x15 | Main |
| Other Room | 13x11 | Upper |
| Other Room 2 | 8x7 | Main |
- For Sale or RentFor Sale
- SubdivisionWinding Creek Estates
Contact Agency
Similar Properties

OSHKOSH, WI, 54902
Adashun Jones, Inc.
Provided by: Exit Elite Realty

OSHKOSH, WI, 54901
Adashun Jones, Inc.
Provided by: Exit Elite Realty

SUAMICO, WI, 54313
Adashun Jones, Inc.
Provided by: Symes Realty, LLC

OSHKOSH, WI, 54901
Adashun Jones, Inc.
Provided by: First Weber, Realtors, Oshkosh

MENASHA, WI, 54952-8915
Adashun Jones, Inc.
Provided by: LPT Realty

MARINETTE, WI, 54143
Adashun Jones, Inc.
Provided by: Assist 2 Sell Buyers & Sellers Realty, LLC

WRIGHTSTOWN, WI, 54180
Adashun Jones, Inc.
Provided by: LPT Realty

GREEN BAY, WI, 54311
Adashun Jones, Inc.
Provided by: Kos Realty Group

DE PERE, WI, 54115-7635
Adashun Jones, Inc.
Provided by: Shorewest, Realtors

OCONTO, WI, 54153
Adashun Jones, Inc.
Provided by: Copperleaf, LLC
