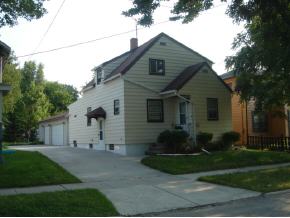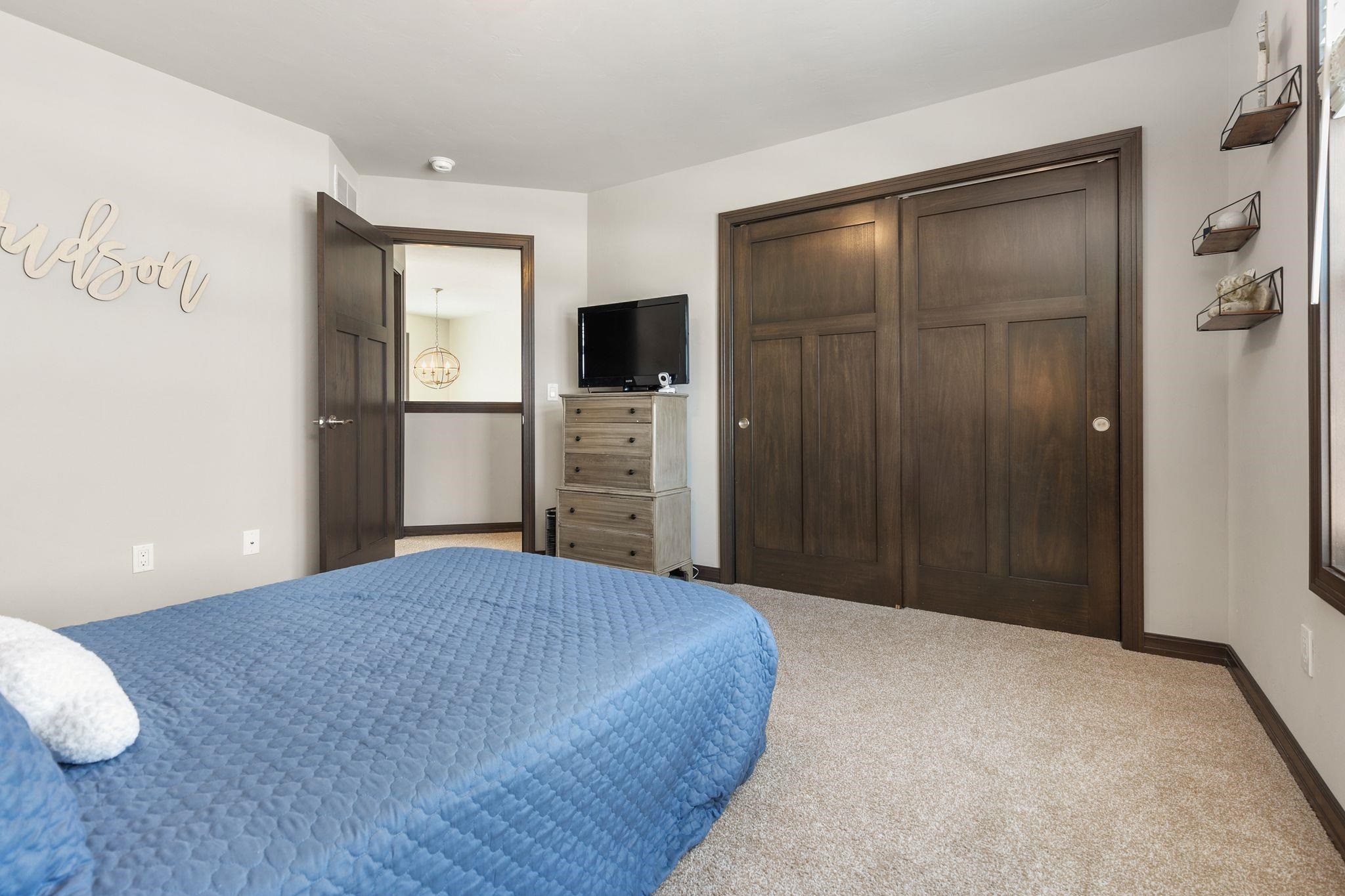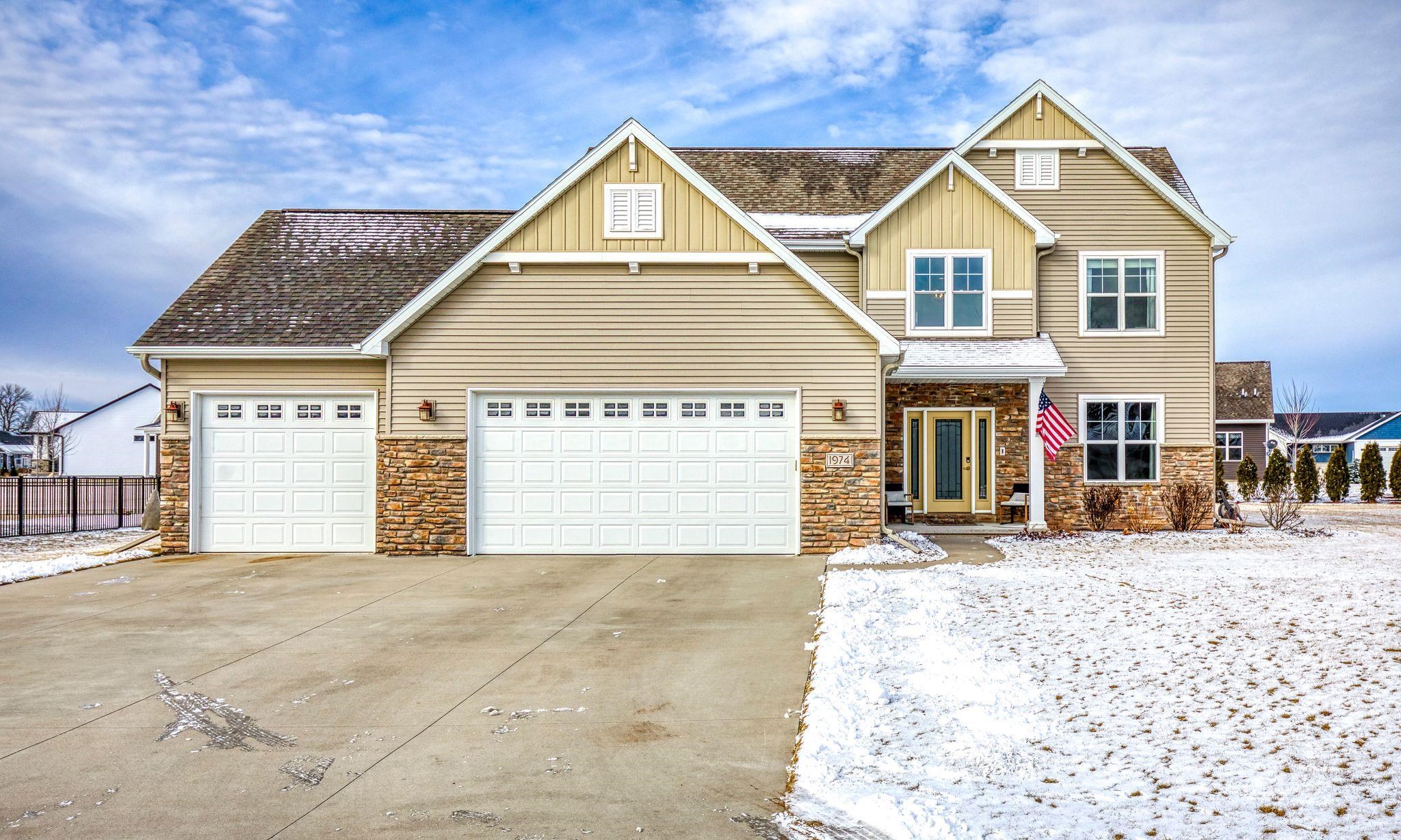


5
Beds
4
Bath
3,302
Sq. Ft.
As you enter this home you are welcomed with a bright 2 story foyer. Around the corner you will find a beautiful kitchen open to the family room; perfect for entertaining. The dark craftsman cabinetry is beautifully accented with white granite countertops and a white subway backsplash. The back entry features a mudroom with cubbies and a large first floor laundry with sink. Completing the first floor is an office/den. Upstairs you will find the primary ensuite with a large walk-in closet and 3 additional bedrooms with a full bath. The lower level is finished with a family room, workout area and additional bedroom and full bath. Ready for you to move in.
Your monthly payment
$0
- Total Sq Ft3302
- Above Grade Sq Ft2460
- Below Grade Sq Ft842
- Taxes6399
- Year Built2018
- Exterior FinishPatio Stone Vinyl
- Garage Size3
- ParkingAttached Basement Access Opener Included
- CountyWinnebago
- ZoningResidential
Inclusions:
refrigerator, stove, dishwasher, microwave, washer, dryer, bathroom mirrors, raised garden bed, sandbox
- Exterior FinishPatio Stone Vinyl
- Misc. InteriorAt Least 1 Bathtub Elect Built In-Not Frplc Kitchen Island One Pantry Walk-in Closet(s) Walk-in Shower Wood/Simulated Wood Fl
- TypeResidential
- HeatingCentral A/C Forced Air
- WaterMunicipal/City
- SewerMunicipal Sewer
- BasementFinished Contiguous Full Full Sz Windows Min 20x24 Sump Pump
- StyleColonial
| Room type | Dimensions | Level |
|---|---|---|
| Bedroom 1 | 15x14 | Upper |
| Bedroom 2 | 11x11 | Upper |
| Bedroom 3 | 13x12 | Upper |
| Bedroom 4 | 13x11 | Upper |
| Bedroom 5 | 12x11 | Lower |
| Family Room | 17x14 | Lower |
| Kitchen | 13x14 | Main |
| Living Or Great Room | 17x15 | Main |
| Dining Room | 12x13 | Main |
| Other Room | 12x11 | Main |
| Other Room 2 | 12x10 | Main |
| Other Room 3 | 12x10 | Main |
- For Sale or RentFor Sale
- SubdivisionWinding Creek Estates
Contact Agency
Similar Properties

APPLETON, WI, 54914
Adashun Jones, Inc.
Provided by: Exit Elite Realty

OSHKOSH, WI, 54904
Adashun Jones, Inc.
Provided by: Exit Elite Realty

APPLETON, WI, 54915
Adashun Jones, Inc.
Provided by: Exit Elite Realty

APPLETON, WI, 54914
Adashun Jones, Inc.
Provided by: Exit Elite Realty

FOND DU LAC, WI, 54935
Adashun Jones, Inc.
Provided by: Exit Elite Realty

GREEN BAY, WI, 54304
Adashun Jones, Inc.
Provided by: Exit Elite Realty

CRIVITZ, WI, 54114
Adashun Jones, Inc.
Provided by: Bigwoods Realty, Inc.

FOND DU LAC, WI, 54935
Adashun Jones, Inc.
Provided by: Exit Elite Realty

KAUKAUNA, WI, 54130
Adashun Jones, Inc.
Provided by: Exit Elite Realty

APPLETON, WI, 54914-0000
Adashun Jones, Inc.
Provided by: Acre Realty, Ltd.









































