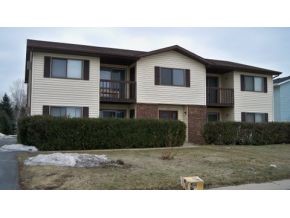


3
Beds
2
Bath
1,801
Sq. Ft.
Winding Creek-Custom built split ranch plan by GTC features a well-detailed interior with loads of curb appeal. It has a welcoming entry inviting you into this open concept ranch home. Beautifully crafted cabinetry graces the spacious kitchen with large island with quartz while a nearby dining area enhances the open space. Large living area upstairs with custom fire place with stone, mantle and hearth. A private den/office/BR lets you hide away. The large owner's suite features a bath with custom tile shower, vanity sink and large walk-in closet. Custom color hand painted walls and hand-painted custom white wood trim throughout the home. A large 3 car garage, solid doors,seamless gutters, AC, Radon, One year builder bath is rough plumbed for a future 3rd bath. Broker Owned buyer to verify
Your monthly payment
$0
- Total Sq Ft1801
- Above Grade Sq Ft1801
- Year Built2024
- Exterior FinishStone Vinyl
- Garage Size3
- ParkingAttached
- CountyWinnebago
- ZoningResidential
Inclusions:
Additional space can be finished in basement with 30 day close and full price offer.
- Exterior FinishStone Vinyl
- Misc. InteriorAt Least 1 Bathtub Cable Available Gas Hi-Speed Internet Availbl Kitchen Island One Pantry Split Bedroom Utility Room Vaulted Ceiling Walk-in Closet(s) Walk-in Shower
- TypeResidential
- HeatingForced Air
- WaterMunicipal/City
- SewerMunicipal Sewer
- BasementFull Full Sz Windows Min 20x24 Radon Mitigation System Stubbed for Bath Sump Pump
- StyleRanch
| Room type | Dimensions | Level |
|---|---|---|
| Bedroom 1 | 21x12 | Main |
| Bedroom 2 | 14x12 | Main |
| Bedroom 3 | 14x10 | Main |
| Kitchen | 13x15 | Main |
| Living Or Great Room | 22x19 | Main |
| Dining Room | 14x9 | Main |
| Other Room | 11x6 | Main |
- New Construction1
- For Sale or RentFor Sale
- SubdivisionWinding Creek Estates
Contact Agency
Similar Properties

OSHKOSH, WI, 54901
Adashun Jones, Inc.
Provided by: Exit Elite Realty

OSHKOSH, WI, 54901
Adashun Jones, Inc.
Provided by: Exit Elite Realty

OSHKOSH, WI, 54901
Adashun Jones, Inc.
Provided by: Exit Elite Realty

OSHKOSH, WI, 54902
Adashun Jones, Inc.
Provided by: Exit Elite Realty

NEW RICHMOND, WI, 54017
Adashun Jones, Inc.
Provided by: Creative Results Corporation

WAUPACA, WI, 54981
Adashun Jones, Inc.
Provided by: Exit Elite Realty

NEENAH, WI, 54956
Adashun Jones, Inc.
Provided by: Exit Elite Realty

REEDSVILLE, WI, 54230
Adashun Jones, Inc.
Provided by: Expert Real Estate Partners, LLC

CHILTON, WI, 53014
Adashun Jones, Inc.
Provided by: Expert Real Estate Partners, LLC

HORTONVILLE, WI, 54944
Adashun Jones, Inc.
Provided by: LPT Realty
