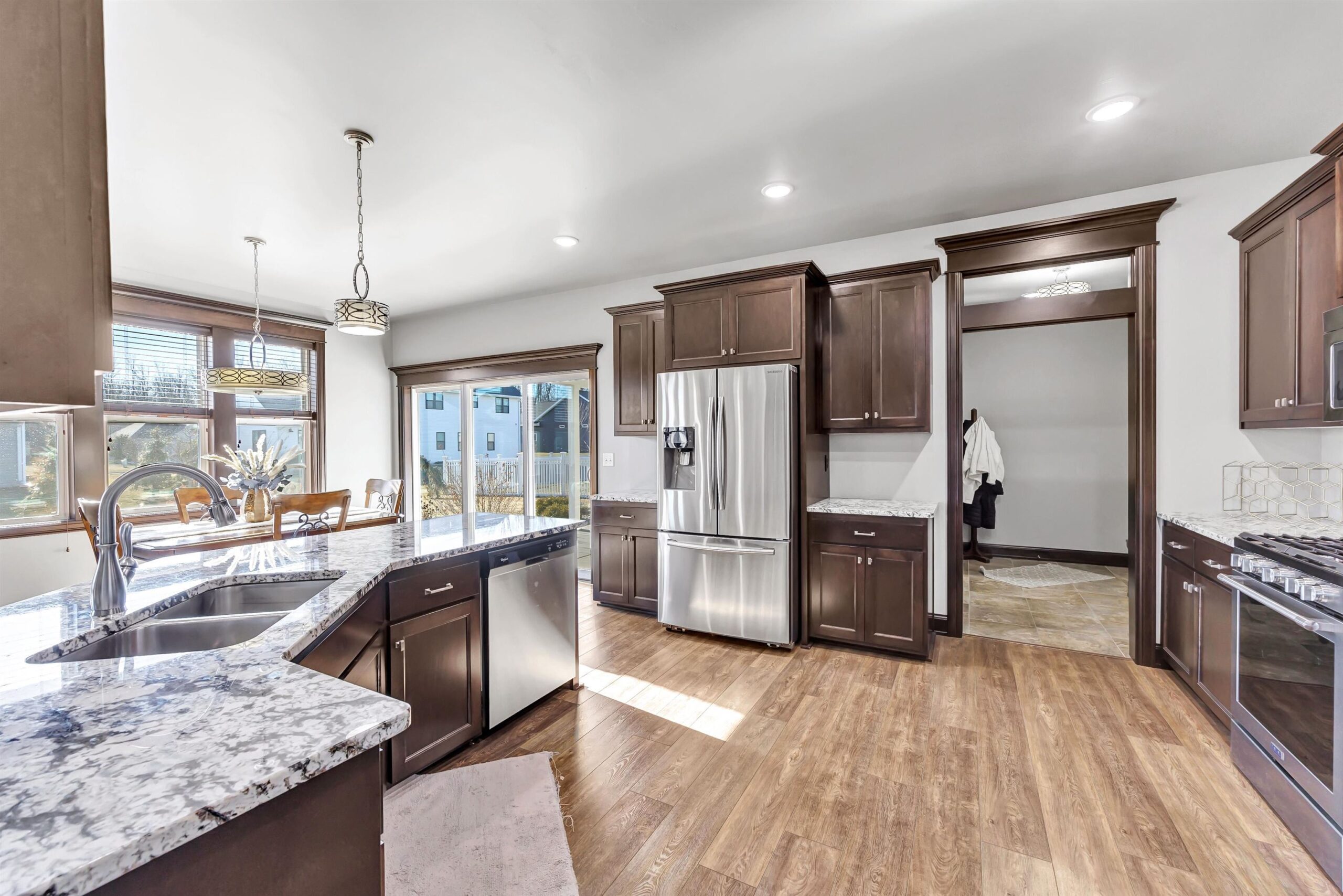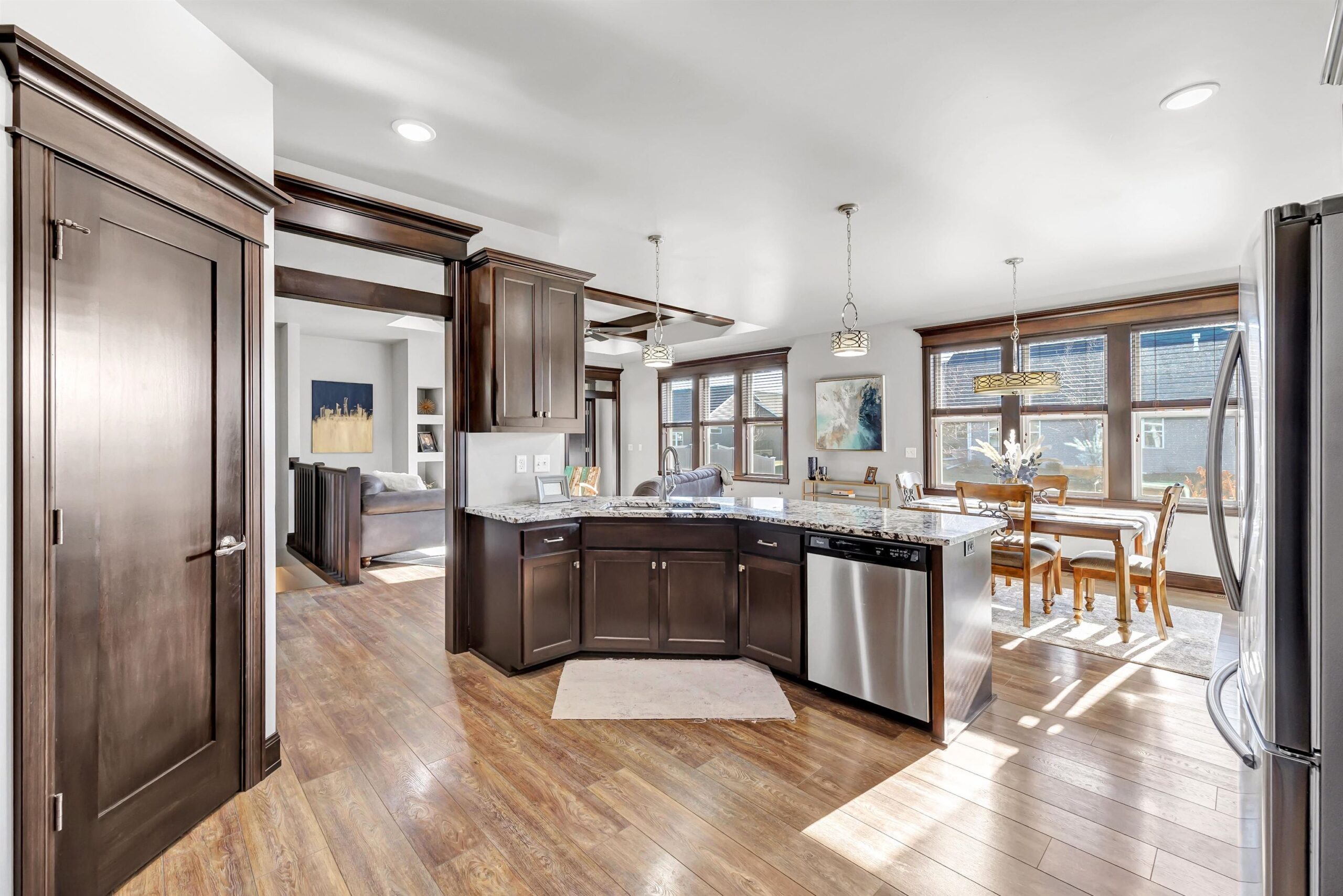


SOLD
3
Beds
2
Bath
1,949
Sq. Ft.
Discover your dream home with this move in ready ranch in a wonderful neighborhood! Home features an open concept floor plan with a custom design. The kitchen is enhanced with 8' Maple cabinets, snack bar, pantry, stainless steel appliances and granite counters throughout. Dining area leads to a relaxing covered patio. Spacious living room has coffered ceiling, fireplace and open staircase to the lower level. Master suite features a tray ceiling, large walk-in closet, double vanities and tiled shower. Lower level stubbed for a bath and has garage access to the 3+ car insulated garage. Home is all set for holidays and throughout the year with trim lighting.
Your monthly payment
$0
- Total Sq Ft1949
- Above Grade Sq Ft1949
- Taxes6189
- Year Built2016
- Exterior FinishPatio Stone Vinyl
- Garage Size3
- ParkingAttached Basement Access Opener Included
- CountyBrown
- ZoningResidential
Inclusions:
Oven/Range, Refrigerator, Dishwasher, Microwave, TV Mount in Living Room and House Trim Lighting.
Exclusions:
Personal Belongings, Washer & Dryer, 4 Cameras & Hard Drive, Storage/Shelf Unit in Garage
- Exterior FinishPatio Stone Vinyl
- Misc. InteriorGas One Pantry Walk-in Closet(s) Walk-in Shower
- TypeResidential
- HeatingCentral A/C Forced Air
- WaterMunicipal/City
- SewerMunicipal Sewer
- BasementFull
- StyleRanch
| Room type | Dimensions | Level |
|---|---|---|
| Bedroom 1 | 17x15 | Main |
| Bedroom 2 | 13x11 | Main |
| Bedroom 3 | 12x11 | Main |
| Formal Dining Room | 13x13 | Main |
| Kitchen | 14x11 | Main |
| Living Or Great Room | 17x15 | Main |
| Dining Room | 8x7 | Main |
| Other Room | 6x8 | Main |
- For Sale or RentFor Sale
Contact Agency
Similar Properties

GREEN BAY, WI, 54313
Adashun Jones, Inc.
Provided by: LPT Realty

GREEN BAY, WI, 54304
Adashun Jones, Inc.
Provided by: Century 21 In Good Company

GREEN BAY, WI, 54301
Adashun Jones, Inc.
Provided by: ICONIQ Realty, LLC

GREEN BAY, WI, 54302
Adashun Jones, Inc.
Provided by: ICONIQ Realty, LLC

APPLETON, WI, 54915
Adashun Jones, Inc.
Provided by: Exit Elite Realty

NEW LONDON, WI, 54961
Adashun Jones, Inc.
Provided by: Exit Elite Realty

LUXEMBURG, WI, 54217
Adashun Jones, Inc.
Provided by: Coldwell Banker Real Estate Group

WEST BEND, WI, 53095
Adashun Jones, Inc.
Provided by: Schrauth Realty, LLC

GREEN BAY, WI, 54311-5893
Adashun Jones, Inc.
Provided by: Coldwell Banker Real Estate Group

WALLACE, MI, 49893
Adashun Jones, Inc.
Provided by: Broadway Real Estate


























