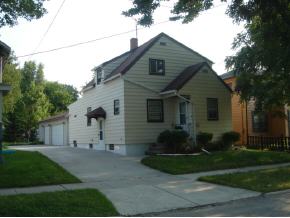


SOLD
5
Beds
4
Bath
4,322
Sq. Ft.
Custom built one owner former Showcase of Homes with a classic colonial design. Enter to the large open foyer with a unique turned staircase. Custom crown moulding throughout home. Living room with massive fireplace/bookcase wall that leads to a 20' vaulted ceiling with transom windows. Spacious kitchen with new counters, center Island, hardwood floors & walk-in pantry. First floor laundry room. Formal dining room/office w/ French doors. Oversized first floor master suite with special lighted soffit. Large walk-in closet, whirlpool tub & dual sinks in master bath. 3 large upper bedrooms with foyer area with built in bookcases. Finished LL with 5th bedroom, wet bar & full bath. Access from garage to LL. 3.5 finished garage with built in electric grill. Newer roof & Trex deck.
Your monthly payment
$0
- Total Sq Ft4322
- Above Grade Sq Ft3012
- Below Grade Sq Ft1310
- Taxes7632
- Year Built1991
- Exterior FinishBrick Deck Vinyl
- Garage Size3
- ParkingAttached Basement Access Opener Included
- CountyBrown
- ZoningResidential
Inclusions:
Range, Refrigerator, Dishwasher, Microwave, Window treatments, Grill in garage
- Exterior FinishBrick Deck Vinyl
- Misc. InteriorAt Least 1 Bathtub Cable Available Central Vacuum Formal Dining Gas Hi-Speed Internet Availbl Jetted Tub Kitchen Island One Pantry Vaulted Ceiling Walk-in Closet(s) Walk-in Shower Wet Bar Wood/Simulated Wood Fl
- TypeResidential
- HeatingCentral A/C Forced Air Whole House Fan
- WaterMunicipal/City
- SewerMunicipal Sewer
- BasementFinished Contiguous Full Sump Pump
- StyleColonial
| Room type | Dimensions | Level |
|---|---|---|
| Bedroom 1 | 18x16 | Main |
| Bedroom 2 | 16x12 | Upper |
| Bedroom 3 | 16x11 | Upper |
| Bedroom 4 | 13x12 | Upper |
| Bedroom 5 | 15x14 | Lower |
| Family Room | 16x12 | Main |
| Formal Dining Room | 13x12 | Main |
| Kitchen | 17x14 | Main |
| Living Or Great Room | 19x14 | Main |
| Dining Room | 15x11 | Main |
| Other Room | 10x7 | Main |
| Other Room 2 | 35x15 | Lower |
| Other Room 3 | 12x8 | Main |
- For Sale or RentFor Sale
Contact Agency
Similar Properties

APPLETON, WI, 54914
Adashun Jones, Inc.
Provided by: Exit Elite Realty

OSHKOSH, WI, 54904
Adashun Jones, Inc.
Provided by: Exit Elite Realty

APPLETON, WI, 54915
Adashun Jones, Inc.
Provided by: Exit Elite Realty

APPLETON, WI, 54914
Adashun Jones, Inc.
Provided by: Exit Elite Realty

FOND DU LAC, WI, 54935
Adashun Jones, Inc.
Provided by: Exit Elite Realty

GREEN BAY, WI, 54304
Adashun Jones, Inc.
Provided by: Exit Elite Realty

CRIVITZ, WI, 54114
Adashun Jones, Inc.
Provided by: Bigwoods Realty, Inc.

FOND DU LAC, WI, 54935
Adashun Jones, Inc.
Provided by: Exit Elite Realty

KAUKAUNA, WI, 54130
Adashun Jones, Inc.
Provided by: Exit Elite Realty

APPLETON, WI, 54914-0000
Adashun Jones, Inc.
Provided by: Acre Realty, Ltd.







