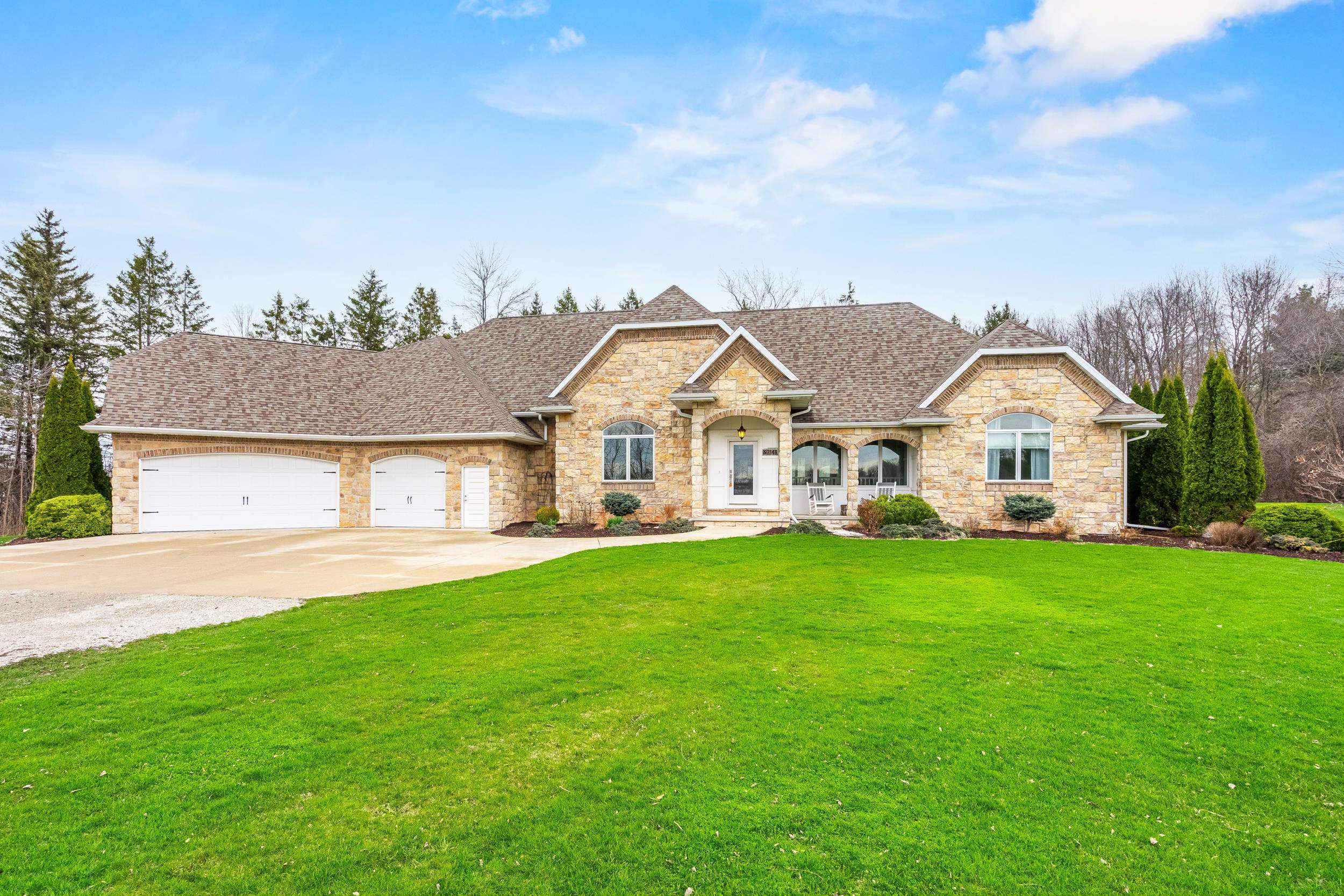


SOLD
2
Beds
2
Bath
1,524
Sq. Ft.
This beautiful 2 bed, 2 bath condo in Royal Crest Farms boasts an open concept floor plan with elegant features throughout. Enjoy vaulted ceilings, white painted trim, and a spacious master suite complete with a tray ceiling and walk-in closet. The kitchen offers a large pantry, perfect for storage, while the fully finished 2 car garage provides convenience and extra space. Step outside to a concrete patio, ideal for entertaining guests. The basement is ready to be finished, with egress windows already installed, offering the opportunity to further expand your living area.
Your monthly payment
$0
- Total Sq Ft1524
- Above Grade Sq Ft1524
- Taxes1320.88
- Year Built2023
- Exterior FinishBrick Vinyl
- ParkingAttached Garage - 2 Car Garage Door Opener
- CountyCalumet
- ZoningResidential
Exclusions:
Seller's Personal Property
- Exterior FinishBrick Vinyl
- Misc. InteriorAt Least 1 Bathtub Balcony/Deck/Patio Breakfast Bar Kitchen Island None Pantry Vaulted Ceiling Wood/Simulated Wood Fl
- TypeCondominium Residential
- HeatingCentral A/C Forced Air
- WaterMunicipal/City
- SewerMunicipal Sewer
| Room type | Dimensions | Level |
|---|---|---|
| Bedroom 1 | 15x12 | Main |
| Bedroom 2 | 10x12 | Main |
| Kitchen | 14x11 | Main |
| Living Or Great Room | 14x15 | Main |
| Dining Room | 14x11 | Main |
| Other Room | 11x11 | Main |
| Other Room 2 | 8x5 | Main |
- For Sale or RentFor Sale
- Association AmenitiesPet Size Limit Cat Allowed Dog Allowed Patio
Contact Agency
Similar Properties

GREEN BAY, WI, 54311
Adashun Jones, Inc.
Provided by: Exit Elite Realty

PLYMOUTH, WI, 53073
Adashun Jones, Inc.
Provided by: Exit Elite Realty

APPLETON, WI, 54915
Adashun Jones, Inc.
Provided by: Acre Realty, Ltd.

WAUPACA, WI, 54981
Adashun Jones, Inc.
Provided by: RE/MAX Lyons Real Estate

APPLETON, WI, 54914
Adashun Jones, Inc.
Provided by: LPT Realty

FOND DU LAC, WI, 54935
Adashun Jones, Inc.
Provided by: Bridge Realty Partners

APPLETON, WI, 54915
Adashun Jones, Inc.
Provided by: Coldwell Banker Real Estate Group

BERLIN, WI, 54923
Adashun Jones, Inc.
Provided by: Coldwell Banker Real Estate Group

HORTONVILLE, WI, 54944
Adashun Jones, Inc.
Provided by: EXP Realty LLC

KAUKAUNA, WI, 54130
Adashun Jones, Inc.
Provided by: Focus Realty Group, LLC
