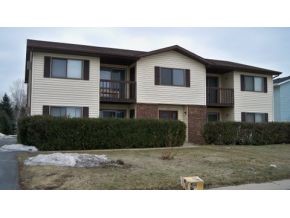
2
Beds
2
Bath
2,427
Sq. Ft.
Our Tustin plan offers many features buyers are looking for in a new home. The exterior of our homes will draw you in, incorporating cement board & stone, while the open floor plan utilizes the main areas of the home. Great features such as high flat ceilings, highly functional kitchens w/islands for entertaining & casual dining, interior windows to transfer more light throughout the homes, sunrooms that create perfect spaces to relax & enjoy! This home includes zero-step & exposed basement has rough-ins for future expansion options. Enjoy the sunset w/the abundant number of windows through the back of the home. HOA services include snow removal, lawn care, clubhouse w/fitness room & heated pool. Don’t miss the chance to enjoy life a little more with a home at Willow Glen! Other Rm-storage
Your monthly payment
$0
- Total Sq Ft2427
- Above Grade Sq Ft2427
- Year Built2025
- Exterior FinishDeck Fiber Cement Patio Stone
- Garage Size2
- ParkingAttached
- CountyBrown
- ZoningResidential
Inclusions:
Rm 3: Storage This home is in Willow Glen, a single-family HOA community offering come & go lifestyle giving you more time to enjoy life & family.
- Exterior FinishDeck Fiber Cement Patio Stone
- Misc. InteriorAt Least 1 Bathtub Cable Available Gas Hi-Speed Internet Availbl Kitchen Island One Pantry Split Bedroom Walk-in Closet(s) Walk-in Shower Wood/Simulated Wood Fl
- TypePUD Residential
- HeatingCentral A/C Forced Air
- WaterMunicipal/City
- SewerMunicipal Sewer
- BasementFull Radon Mitigation System Stubbed for Bath Sump Pump
- StyleRanch Transitional
| Room type | Dimensions | Level |
|---|---|---|
| Bedroom 1 | 14x17 | Main |
| Bedroom 2 | 11x12 | Main |
| Kitchen | 12x18 | Main |
| Living Or Great Room | 17x17 | Main |
| Dining Room | 12x12 | Main |
| Other Room | 12x16 | Main |
| Other Room 2 | 11x12 | Main |
| Other Room 3 | 3x5 | Main |
| Other Room 4 | 7x10 | Main |
- For Sale or RentFor Sale
- SubdivisionWillow Glen
Contact Agency
Similar Properties

WAUSAU, WI, 54401
Adashun Jones, Inc.
Provided by: Realty One Group Haven

SHAWANO, WI, 54166
Adashun Jones, Inc.
Provided by: Berkshire Hathaway HS Bay Area Realty

GREENVILLE, WI, 54942
Adashun Jones, Inc.
Provided by: homecoin.com

GREEN BAY, WI, 54301
Adashun Jones, Inc.
Provided by: Exit Elite Realty

PLOVER, WI, 54467
Adashun Jones, Inc.
Provided by: Exit Elite Realty

OSHKOSH, WI, 54901
Adashun Jones, Inc.
Provided by: Exit Elite Realty

OSHKOSH, WI, 54901
Adashun Jones, Inc.
Provided by: Exit Elite Realty

OSHKOSH, WI, 54901
Adashun Jones, Inc.
Provided by: Exit Elite Realty

OSHKOSH, WI, 54902
Adashun Jones, Inc.
Provided by: Exit Elite Realty

NEW RICHMOND, WI, 54017
Adashun Jones, Inc.
Provided by: Creative Results Corporation
