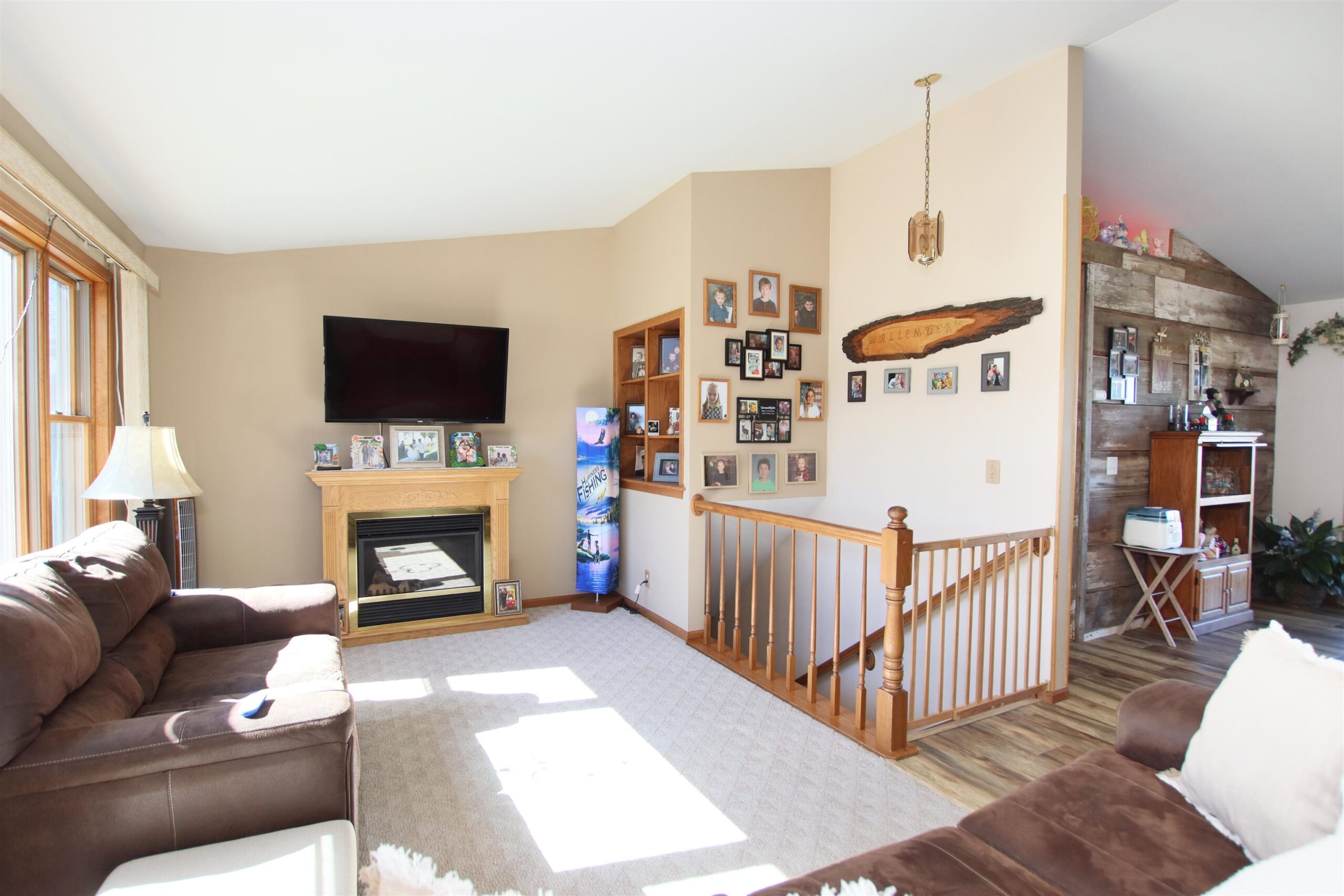


SOLD
4
Beds
3
Bath
2,135
Sq. Ft.
The Oakfield home you've been waiting for! Welcome home to a well desired split bedroom ranch home featuring 4 bedrooms, over 2000 sq ft, open concept layout, a finished lower level featuring a gas fireplace, office, bedroom, family room, bar area and full bath! Enjoy the warmer weather with country like views, relax on the deck overlooking a half acre lot just outside of Village limits! 3 car garage and a 1 year old roof to top this home off! Don't wait, you don't want to miss out on this home! Please allow 48 hours for binding acceptance.
Your monthly payment
$0
- Total Sq Ft2135
- Above Grade Sq Ft1419
- Below Grade Sq Ft716
- Taxes5148
- Year Built2001
- Exterior FinishVinyl
- Garage Size3
- ParkingAttached
- CountyFond du Lac
- ZoningResidential
Inclusions:
See remarks
Exclusions:
Washer, Dryer, Mini fridge, basement freezer, steel shelving in basement and garage, work bench in garage
- Exterior FinishVinyl
- Misc. InteriorElect Built In-Not Frplc Gas Two
- TypeResidential
- HeatingCentral Forced Air
- WaterMunicipal/City
- SewerMunicipal Sewer Near
- BasementFull Partial Fin. Contiguous
| Room type | Dimensions | Level |
|---|---|---|
| Bedroom 1 | 16X12 | Main |
| Bedroom 2 | 13X9 | Main |
| Bedroom 3 | 10X10 | Main |
| Bedroom 4 | 10X14 | Lower |
| Family Room | 12X24 | Lower |
| Kitchen | 16X13 | Main |
| Living Or Great Room | 21X10 | Main |
| Dining Room | 13X13 | Main |
| Other Room | 8X8 | Main |
| Other Room 2 | 20X10 | Lower |
- For Sale or RentFor Sale
Contact Agent
Similar Properties

WAUPACA, WI, 54981
Adashun Jones, Inc.
Provided by: Exit Elite Realty

NEENAH, WI, 54956
Adashun Jones, Inc.
Provided by: Exit Elite Realty

REEDSVILLE, WI, 54230
Adashun Jones, Inc.
Provided by: Expert Real Estate Partners, LLC

CHILTON, WI, 53014
Adashun Jones, Inc.
Provided by: Expert Real Estate Partners, LLC

HORTONVILLE, WI, 54944
Adashun Jones, Inc.
Provided by: LPT Realty

BERLIN, WI, 54923
Adashun Jones, Inc.
Provided by: First Weber, Inc.

OMRO, WI, 54963
Adashun Jones, Inc.
Provided by: Coffee House Realty, LLC

APPLETON, WI, 54915
Adashun Jones, Inc.
Provided by: RE/MAX 24/7 Real Estate, LLC

NEENAH, WI, 54956
Adashun Jones, Inc.
Provided by: Century 21 Affiliated

FOND DU LAC, WI, 54937
Adashun Jones, Inc.
Provided by: Roberts Homes and Real Estate

