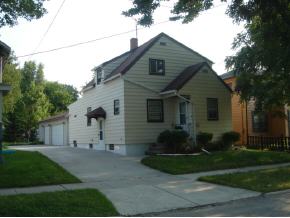


5
Beds
3
Bath
2,650
Sq. Ft.
Welcome to this beautifully designed 5-bed, 3-bath home located in the highly sought after Houdini school district. Enjoy an open concept layout featuring a modern kitchen with a large island-perfect for entertaining. The fully finished basement includes additional bedrooms with full egress windows for safety and natural light. Step outside to a generous backyard with a deck, ideal for relaxing or hosting. Additional highlights include a 3-car garage and direct access to a scenic walking trail. This home truly has it all- space, style and location. Buyer to verify square footage. Book your showing today!!!!
Your monthly payment
$0
- Total Sq Ft2650
- Above Grade Sq Ft1650
- Below Grade Sq Ft1000
- Taxes5111.17
- Year Built2021
- Exterior FinishStone Vinyl
- Garage Size3
- ParkingAttached Opener Included
- CountyOutagamie
- ZoningResidential
Inclusions:
Stove, refrigerator, dishwasher, microwave, washer and dryer
Exclusions:
Seller's personal property
- Exterior FinishStone Vinyl
- Misc. InteriorGas One
- TypeResidential
- HeatingCentral A/C Forced Air
- WaterMunicipal/City
- SewerMunicipal Sewer
- BasementFinished Contiguous Full Full Sz Windows Min 20x24
| Room type | Dimensions | Level |
|---|---|---|
| Bedroom 1 | 14x12 | Main |
| Bedroom 2 | 13x11 | Main |
| Bedroom 3 | 13x11 | Main |
| Bedroom 4 | 12x10 | Lower |
| Bedroom 5 | 12x9 | Lower |
| Family Room | 20x15 | Lower |
| Kitchen | 14x12 | Main |
| Living Or Great Room | 16x16 | Main |
| Dining Room | 12x7 | Main |
- For Sale or RentFor Sale
Contact Agency
Similar Properties

APPLETON, WI, 54914
Adashun Jones, Inc.
Provided by: Exit Elite Realty

OSHKOSH, WI, 54904
Adashun Jones, Inc.
Provided by: Exit Elite Realty

APPLETON, WI, 54915
Adashun Jones, Inc.
Provided by: Exit Elite Realty

APPLETON, WI, 54914
Adashun Jones, Inc.
Provided by: Exit Elite Realty

FOND DU LAC, WI, 54935
Adashun Jones, Inc.
Provided by: Exit Elite Realty

GREEN BAY, WI, 54304
Adashun Jones, Inc.
Provided by: Exit Elite Realty

CRIVITZ, WI, 54114
Adashun Jones, Inc.
Provided by: Bigwoods Realty, Inc.

FOND DU LAC, WI, 54935
Adashun Jones, Inc.
Provided by: Exit Elite Realty

KAUKAUNA, WI, 54130
Adashun Jones, Inc.
Provided by: Exit Elite Realty

APPLETON, WI, 54914-0000
Adashun Jones, Inc.
Provided by: Acre Realty, Ltd.










































