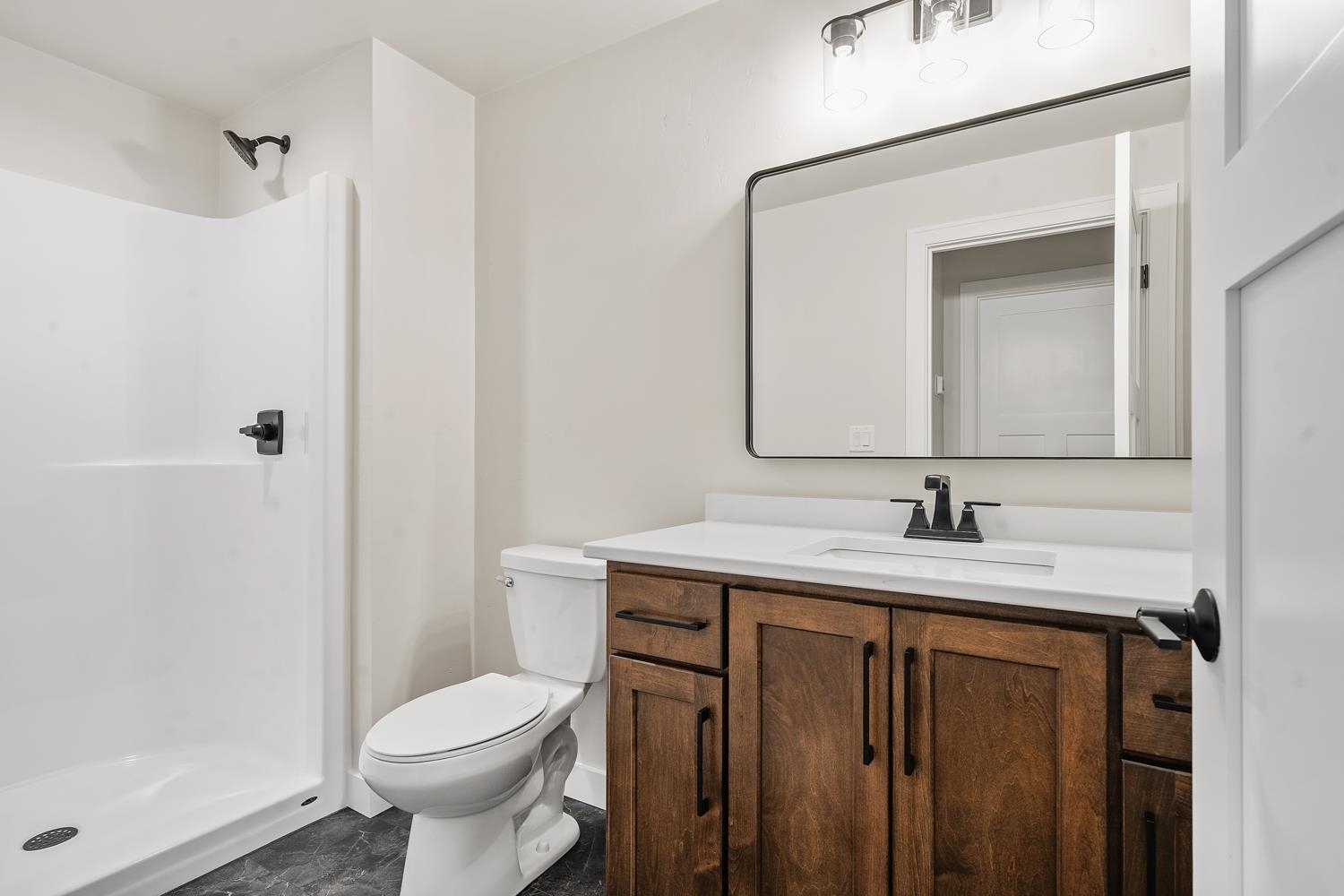


5
Beds
4
Bath
2,830
Sq. Ft.
Located on a corner lot in a growing community, this 5BR/3.5BA new build by CRI Development offers 1st floor laundry, cathedral ceilings, and split-bed layout. Kitchen w/ stone counters, prep isle, walk-in pantry, and unique subway tile backsplash. Owner's suite w/ Chicago window, vaulted ceiling, walk-in closet & dual-vanity en-suite bath w/ glass+tile walk-in shower! Opposite, beds 2 & 3 share a 2nd full bath. Mud-room w/ lockers w/ convenient half-bath at entry to 3-stall garage. Large LR w/ gas FP completes the main level. LL boasts nearly 950 sq ft of living space composed of a spacious fam-rm, beds 4 & 5 and a 3rd full bath. Seller is listing agent.
Your monthly payment
$0
- Total Sq Ft2830
- Above Grade Sq Ft1884
- Below Grade Sq Ft946
- Taxes777.47
- Est. Acreage19384
- Year Built2024
- Exterior FinishStone Vinyl
- Garage Size3
- ParkingAttached Opener Included
- CountyBrown
- ZoningResidential
Inclusions:
Stove, refrigerator, dishwasher.
Exclusions:
Sellers personal property.
- Exterior FinishStone Vinyl
- Misc. InteriorAt Least 1 Bathtub Breakfast Bar Cable Available Gas Hi-Speed Internet Availbl Kitchen Island One Pantry Split Bedroom Vaulted Ceiling Walk-in Closet(s) Walk-in Shower
- TypeResidential
- HeatingCentral A/C Forced Air
- WaterMunicipal/City
- SewerMunicipal Sewer
- BasementFinished Contiguous Full Full Sz Windows Min 20x24 Sump Pump
- StyleRanch
| Room type | Dimensions | Level |
|---|---|---|
| Bedroom 1 | 13x15 | Main |
| Bedroom 2 | 11x12 | Main |
| Bedroom 3 | 11x12 | Main |
| Bedroom 4 | 11x12 | Lower |
| Bedroom 5 | 11x12 | Lower |
| Family Room | 14x30 | Lower |
| Kitchen | 10x16 | Main |
| Living Or Great Room | 17x21 | Main |
| Dining Room | 12x13 | Main |
| Other Room | 8x16 | Main |
| Other Room 2 | 5x9 | Main |
| Other Room 3 | 7x8 | Main |
- New Construction1
- For Sale or RentFor Sale
- SubdivisionChambers Hill Farms
Contact Agency
Similar Properties

APPLETON, WI, 54915
Adashun Jones, Inc.
Provided by: Exit Elite Realty

APPLETON, WI, 54914
Adashun Jones, Inc.
Provided by: Exit Elite Realty

FOND DU LAC, WI, 54935
Adashun Jones, Inc.
Provided by: Exit Elite Realty

GREEN BAY, WI, 54304
Adashun Jones, Inc.
Provided by: Exit Elite Realty

CRIVITZ, WI, 54114
Adashun Jones, Inc.
Provided by: Bigwoods Realty, Inc.

FOND DU LAC, WI, 54935
Adashun Jones, Inc.
Provided by: Exit Elite Realty

KAUKAUNA, WI, 54130
Adashun Jones, Inc.
Provided by: Exit Elite Realty

APPLETON, WI, 54914-0000
Adashun Jones, Inc.
Provided by: Acre Realty, Ltd.

FREDONIA, WI, 53021-9648
Adashun Jones, Inc.
Provided by: Berkshire Hathaway HS Fox Cities Realty

BERLIN, WI, 54923
Adashun Jones, Inc.
Provided by: First Weber, Inc.




































