


3
Beds
4
Bath
2,401
Sq. Ft.
Spacious and well-maintained all-brick 3-bedroom, 3.5-bath walkout ranch located in the Ashwaubenon School District. The welcoming entryway leads into a generous living room, perfect for gathering and entertaining. The kitchen boasts an island with seating, appliance package & seamlessly flows into the dining area where patio doors open to a composite deck. The primary suite features double closets and private bath, while a second bedroom, full bath, first-floor laundry, and a convenient half bath completes this level. The lower level offers a warm and inviting family room with a wood-burning fireplace, patio doors leading to a stunning stamped patio and backyard, plus a third bedroom and full bath and lower-level access to an expansive 6-car garage providing ample storage & workspace.
Your monthly payment
$0
- Total Sq Ft2401
- Above Grade Sq Ft1701
- Below Grade Sq Ft700
- Taxes5844
- Year Built1989
- Exterior FinishBrick Deck Patio
- Garage Size6
- ParkingAttached Heated Tandem
- CountyBrown
- ZoningResidential
- Exterior FinishBrick Deck Patio
- Misc. InteriorKitchen Island One Skylight(s) Wood Burning
- TypeResidential
- HeatingCentral A/C Forced Air
- WaterMunicipal/City
- SewerMunicipal Sewer
- BasementFull Partial Fin. Contiguous Partial Finished Pre2020 Radon Mitigation System Walk-Out Access
- StyleRanch
| Room type | Dimensions | Level |
|---|---|---|
| Bedroom 1 | 16x14 | Main |
| Bedroom 2 | 12x12 | Main |
| Bedroom 3 | 14x13 | Lower |
| Family Room | 22x14 | Lower |
| Kitchen | 15x11 | Main |
| Living Or Great Room | 18x16 | Main |
| Dining Room | 15x14 | Main |
| Other Room | 06x05 | Main |
- For Sale or RentFor Sale
Contact Agency
Similar Properties

DUNBAR, WI, 54119
Adashun Jones, Inc.
Provided by: EXP Realty LLC
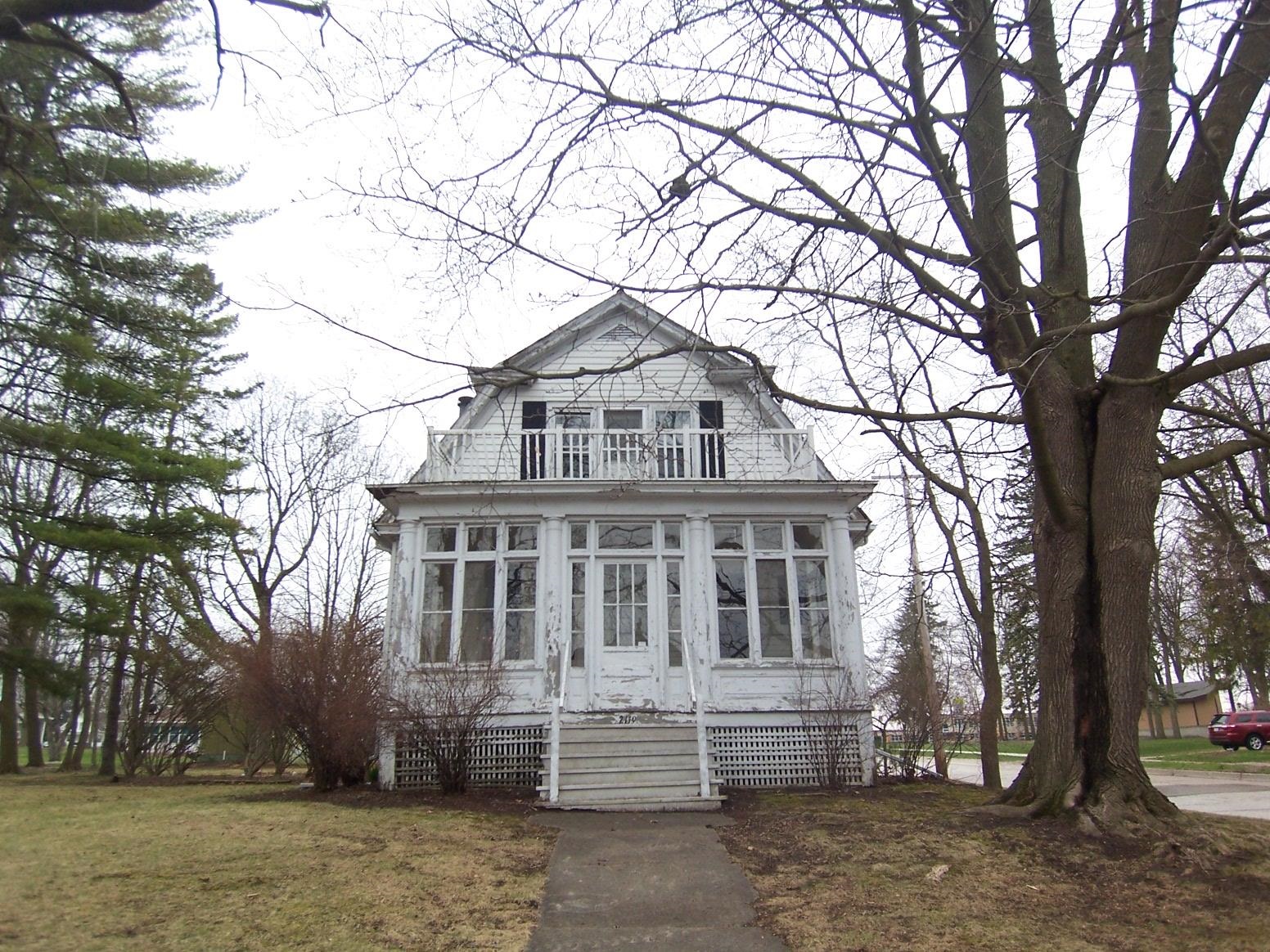
NEW HOLSTEIN, WI, 53061-1025
Adashun Jones, Inc.
Provided by: Resource One Realty, LLC
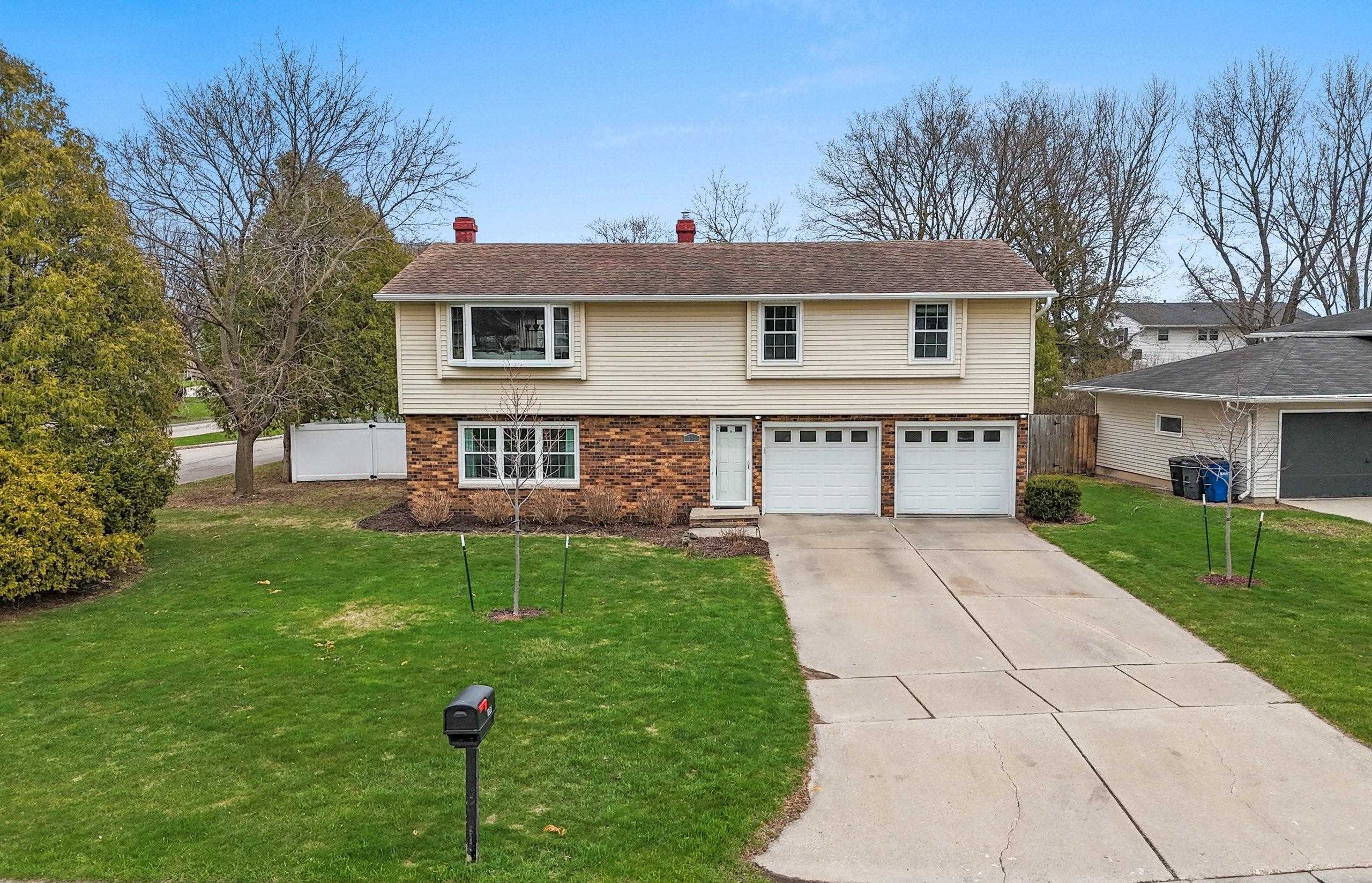
GREEN BAY, WI, 54301-1131
Adashun Jones, Inc.
Provided by: Resource One Realty, LLC
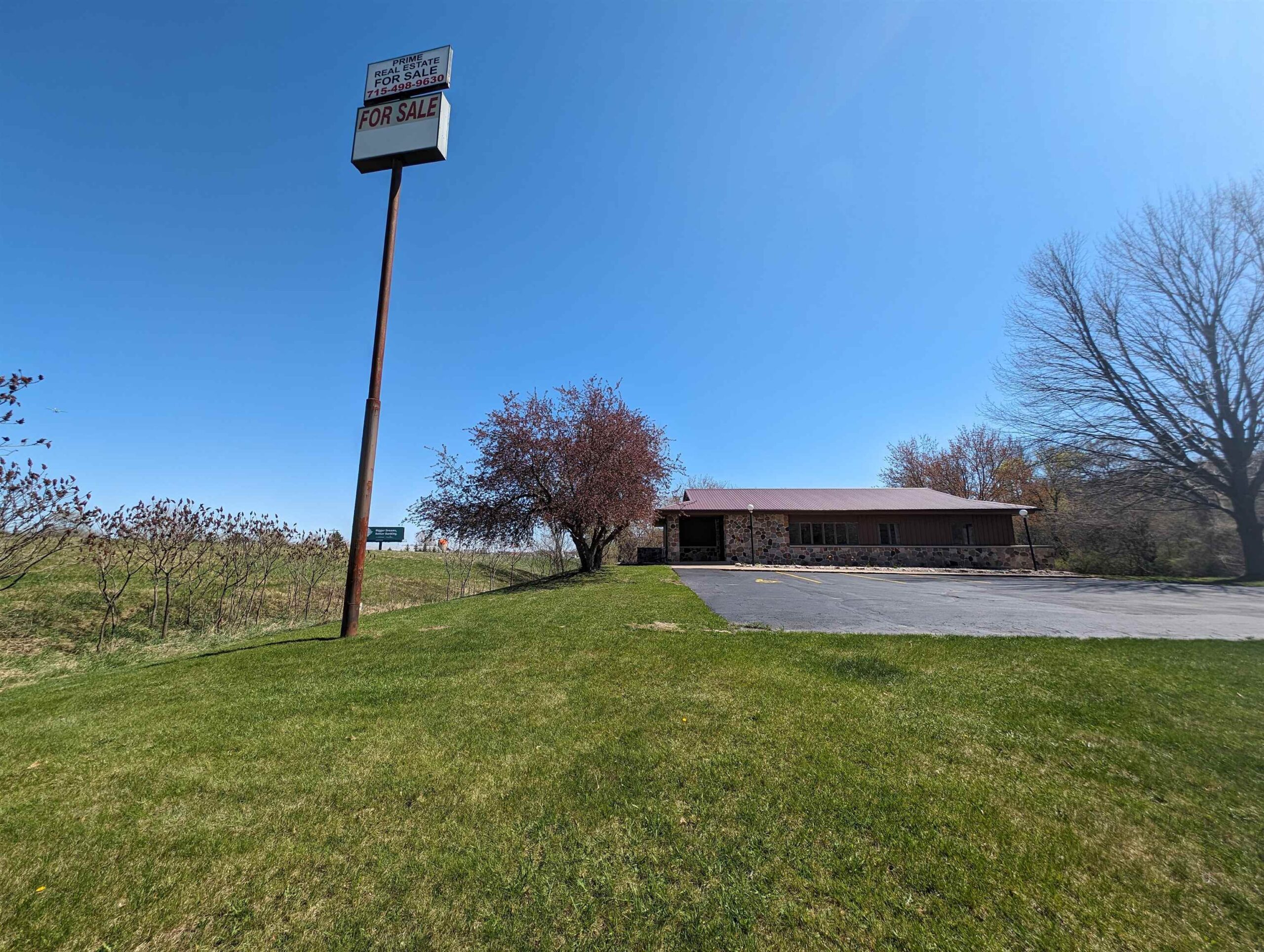
WAUPACA, WI, 54981
Adashun Jones, Inc.
Provided by: RE/MAX 24/7 Real Estate, LLC
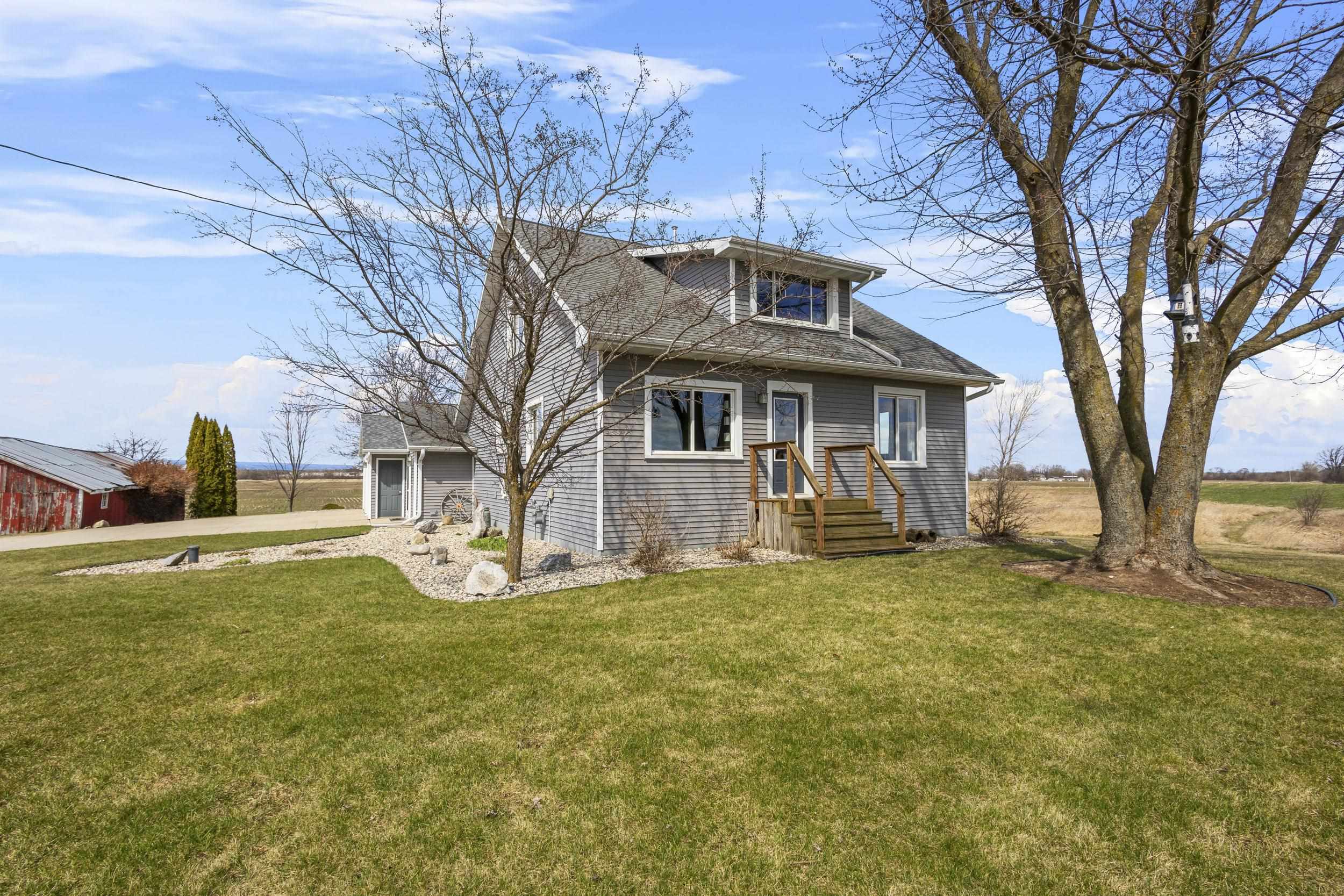
HILBERT, WI, 54129-9412
Adashun Jones, Inc.
Provided by: Keller Williams Fox Cities
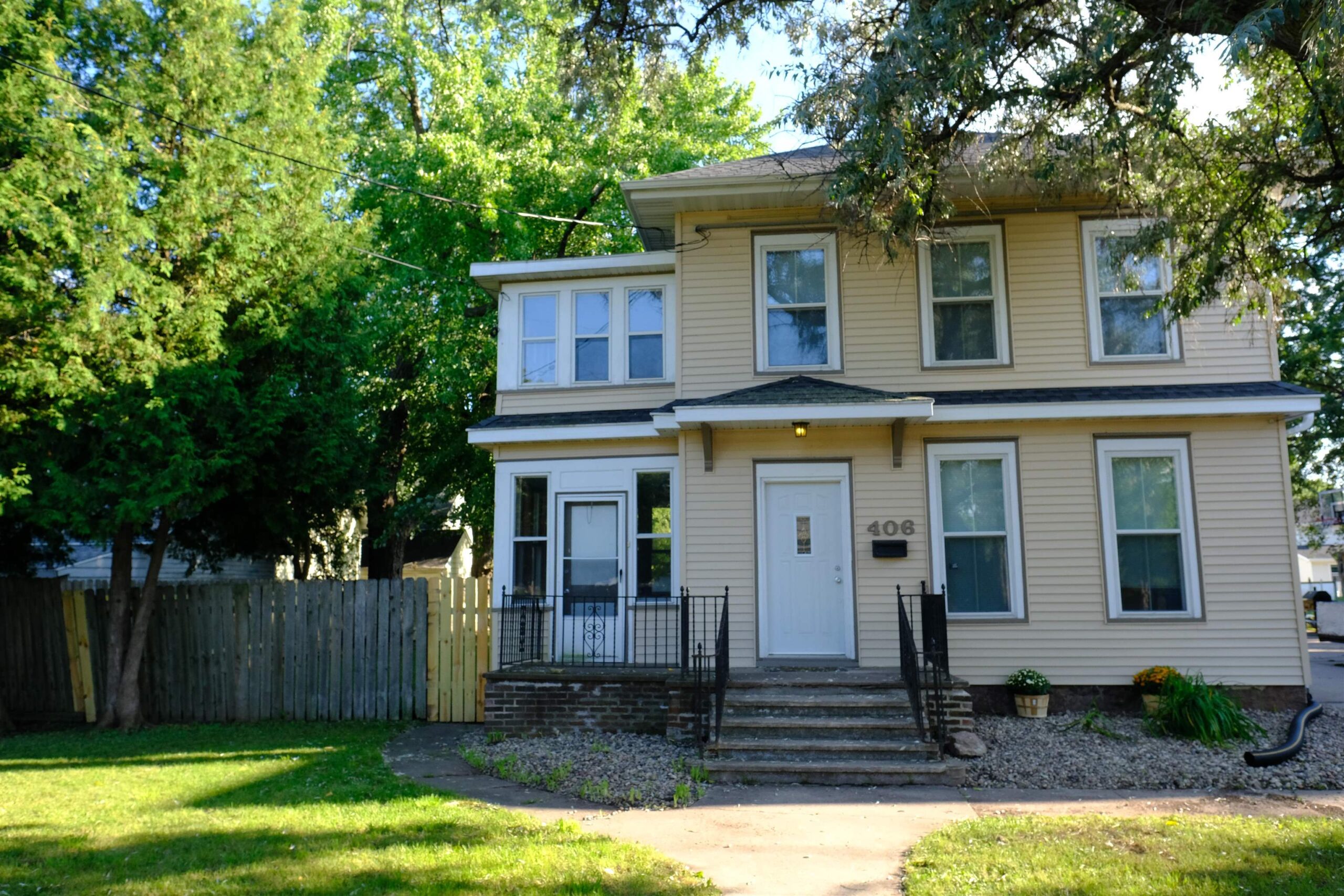
NEENAH, WI, 54956
Adashun Jones, Inc.
Provided by: Expert Real Estate Partners, LLC

GREEN BAY, WI, 54304
Adashun Jones, Inc.
Provided by: Think Hallmark Real Estate

GREEN BAY, WI, 54311-9312
Adashun Jones, Inc.
Provided by: Coldwell Banker Real Estate Group

PULASKI, WI, 54162-7510
Adashun Jones, Inc.
Provided by: Coldwell Banker Real Estate Group

WAUPACA, WI, 54981
Adashun Jones, Inc.
Provided by: RE/MAX Lyons Real Estate
