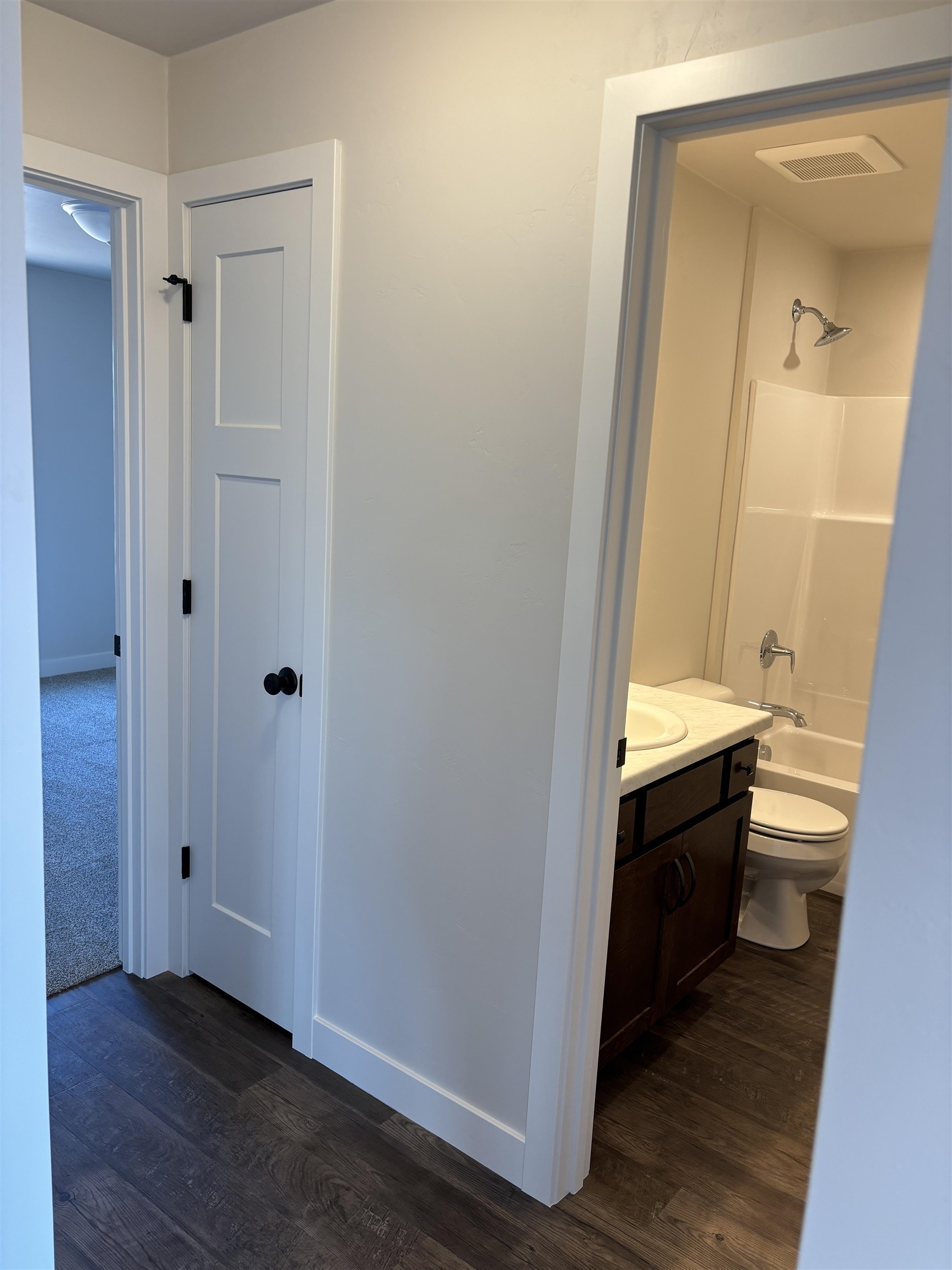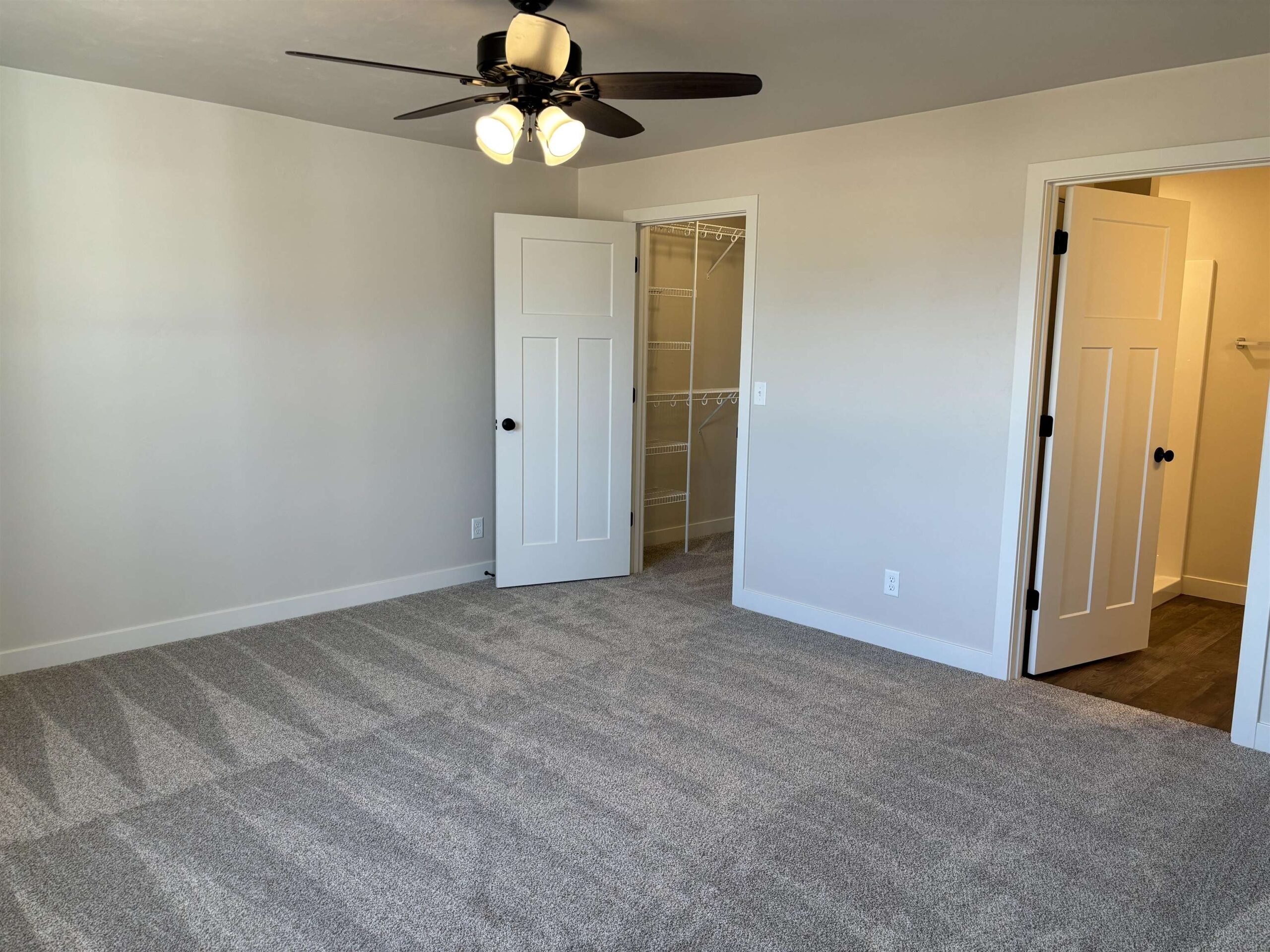


SOLD
3
Beds
2
Bath
1,427
Sq. Ft.
New plan from Schmidt Bros. Custom Homes, Inc. featuring 3 bedrooms and 2 full baths. The cathedral ceiling in the kitchen and living room add a volume feel to the home. Black stainless appliances are included in the kitchen. The primary suite includes a walk in closet. The mudroom features a bench and hooks, a drop center and the laundry area. Home includes a water softener and a active dampness and radon control system. A driveway and patio are included.
Your monthly payment
$0
- Total Sq Ft1427
- Above Grade Sq Ft1427
- Est. Acreage14284
- Year Built2024
- Exterior FinishPatio Vinyl
- Garage Size2
- ParkingAttached Opener Included
- CountyOutagamie
- ZoningResidential
Inclusions:
Range, refrigerator, dishwasher, microwave, concrete driveway, concrete patio, water softener, active dampness and radon control system
Exclusions:
Driveway apron, street, curb, gutter, sidewalk
- Exterior FinishPatio Vinyl
- Misc. InteriorAt Least 1 Bathtub None Split Bedroom Walk-in Closet(s) Water Softener-Own
- TypeResidential
- HeatingCentral A/C Forced Air
- WaterMunicipal/City
- SewerMunicipal Sewer
- BasementFull Radon Mitigation System Stubbed for Bath Sump Pump
- StyleRanch
| Room type | Dimensions | Level |
|---|---|---|
| Bedroom 1 | 14x13 | Main |
| Bedroom 2 | 12x10 | Main |
| Bedroom 3 | 12x10 | Main |
| Kitchen | 11x10 | Main |
| Living Or Great Room | 14x17 | Main |
| Dining Room | 11x7 | Main |
| Other Room | 11x5 | Main |
- New Construction1
- For Sale or RentFor Sale
- SubdivisionBlue Stem Meadows
Contact Agency
Similar Properties

FOND DU LAC, WI, 54935
Adashun Jones, Inc.
Provided by: Exit Elite Realty

KAUKAUNA, WI, 54130
Adashun Jones, Inc.
Provided by: Exit Elite Realty

APPLETON, WI, 54914-0000
Adashun Jones, Inc.
Provided by: Acre Realty, Ltd.

FREDONIA, WI, 53021-9648
Adashun Jones, Inc.
Provided by: Berkshire Hathaway HS Fox Cities Realty

BERLIN, WI, 54923
Adashun Jones, Inc.
Provided by: First Weber, Inc.

DE PERE, WI, 54115
Adashun Jones, Inc.
Provided by: Keller Williams Green Bay

MARINETTE, WI, 54143
Adashun Jones, Inc.
Provided by: Berkshire Hathaway HomeServices Northern Real Estate Group

FOND DU LAC, WI, 54937-6004
Adashun Jones, Inc.
Provided by: Preferred Properties Of Fdl, Inc.

WISCONSIN RAPIDS, WI, 54495
Adashun Jones, Inc.
Provided by: Gaatz Real Estate

KAUKAUNA, WI, 54130
Adashun Jones, Inc.
Provided by: Keller Williams Fox Cities























