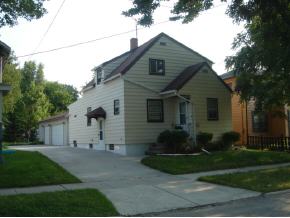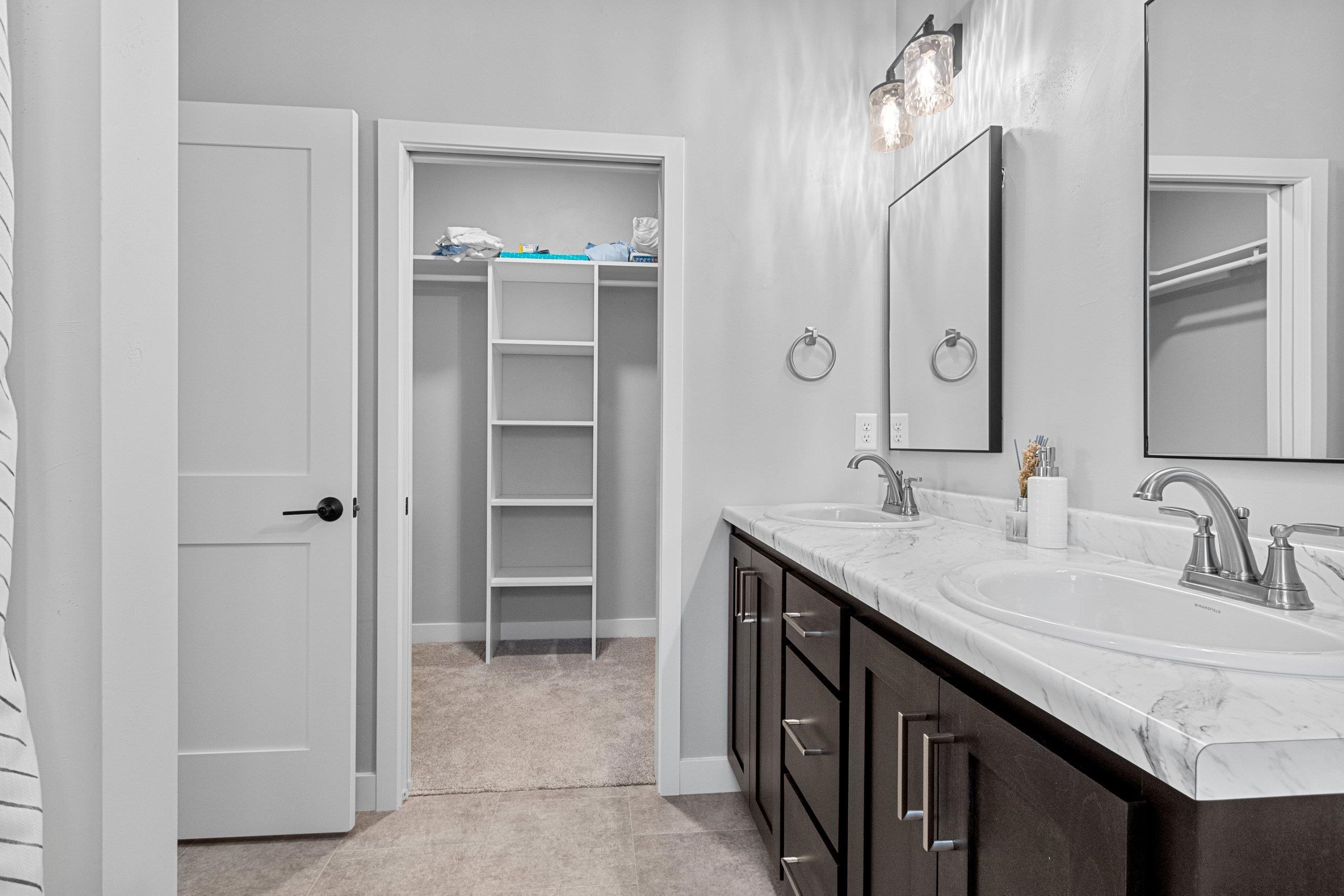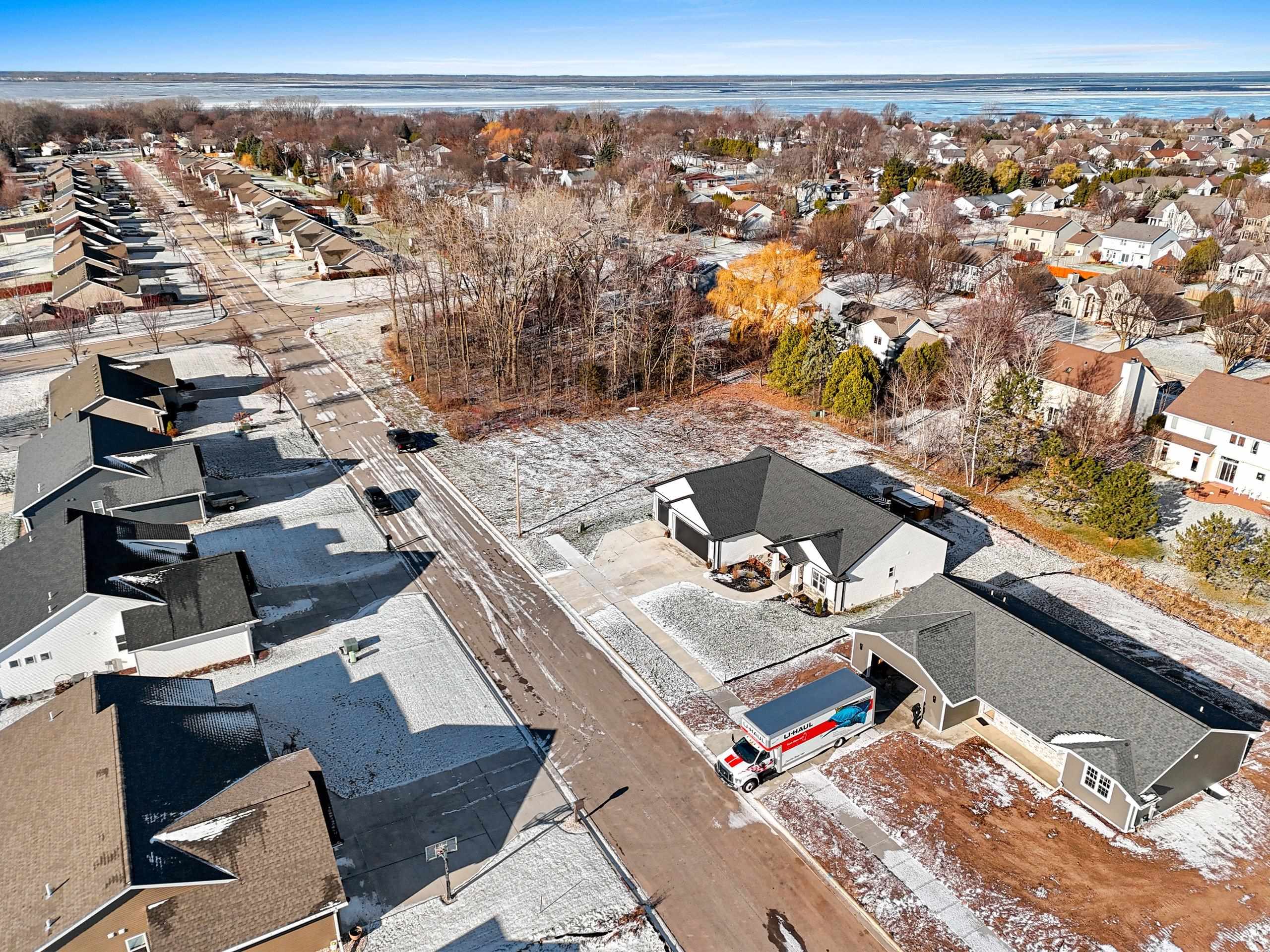


SOLD
3
Beds
2
Bath
1,602
Sq. Ft.
Better than new! This beautiful 3-bedroom, 2-bath home near Red Smith School offers a split bedroom design with open floor plan. The Great Room features a tray ceiling, cozy fireplace, and LVP flooring. The kitchen shines with a quartz-topped island, backsplash, pantry, and all stainless-steel appliances included. A split-bedroom layout highlights the spacious master suite, complete with a tray ceiling, walk-in closet, and ensuite bath. Additional features include 9' ceilings, central air, an oversized patio with Swim Spa negotiable, and a 3-stall garage. The lower level boasts four egress windows for future expansion.
Your monthly payment
$0
- Total Sq Ft1602
- Above Grade Sq Ft1602
- Taxes6901.23
- Year Built2023
- Exterior FinishPatio Stone Vinyl
- Garage Size3
- ParkingAttached Opener Included
- CountyBrown
- ZoningResidential
Inclusions:
Range, Refrigerator, Dishwasher, Microwave, Washer, Dryer
Exclusions:
Swim Spa could be included on separate Bill of Sale. Purchased 2024.
- Exterior FinishPatio Stone Vinyl
- Misc. InteriorAt Least 1 Bathtub Gas Hi-Speed Internet Availbl Kitchen Island One Pantry Split Bedroom Walk-in Closet(s) Walk-in Shower
- TypeResidential
- HeatingCentral A/C Forced Air
- WaterMunicipal/City
- SewerMunicipal Sewer
- BasementFull Stubbed for Bath
- StyleRanch
| Room type | Dimensions | Level |
|---|---|---|
| Bedroom 1 | 14x13 | Main |
| Bedroom 2 | 11x11 | Main |
| Bedroom 3 | 11x11 | Main |
| Kitchen | 17x13 | Main |
| Living Or Great Room | 17x17 | Main |
| Dining Room | 10x13 | Main |
| Other Room | 06x08 | Main |
| Other Room 2 | 10x07 | Main |
- For Sale or RentFor Sale
Contact Agency
Similar Properties

APPLETON, WI, 54914
Adashun Jones, Inc.
Provided by: Exit Elite Realty

OSHKOSH, WI, 54904
Adashun Jones, Inc.
Provided by: Exit Elite Realty

APPLETON, WI, 54915
Adashun Jones, Inc.
Provided by: Exit Elite Realty

APPLETON, WI, 54914
Adashun Jones, Inc.
Provided by: Exit Elite Realty

FOND DU LAC, WI, 54935
Adashun Jones, Inc.
Provided by: Exit Elite Realty

GREEN BAY, WI, 54304
Adashun Jones, Inc.
Provided by: Exit Elite Realty

CRIVITZ, WI, 54114
Adashun Jones, Inc.
Provided by: Bigwoods Realty, Inc.

FOND DU LAC, WI, 54935
Adashun Jones, Inc.
Provided by: Exit Elite Realty

KAUKAUNA, WI, 54130
Adashun Jones, Inc.
Provided by: Exit Elite Realty

APPLETON, WI, 54914-0000
Adashun Jones, Inc.
Provided by: Acre Realty, Ltd.















































