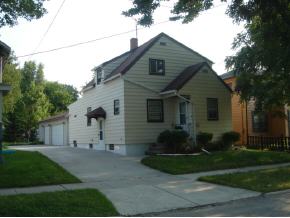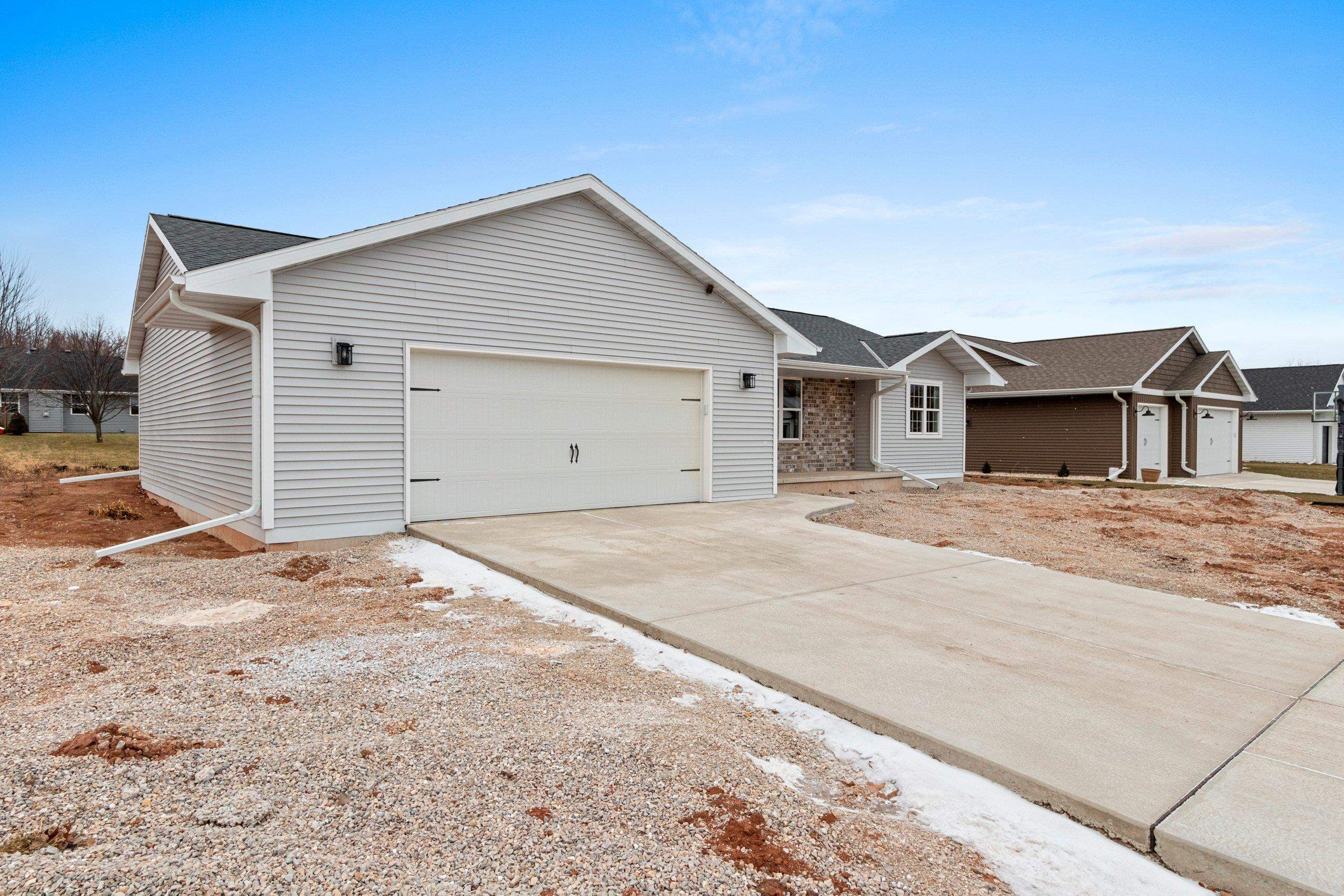


3
Beds
2
Bath
1,397
Sq. Ft.
New construction by Tim Halbrook Builders, Inc. This home features a split-bedroom design with vaulted ceilings in the kitchen, dinette, and great room. It includes an electric fireplace in the great room, as well as granite countertops in the kitchen and bathrooms, with a central granite island. Additional highlights include, soft close drawers, first-floor laundry, an open staircase leading to the lower level with an egress window, and a rough-in for a future bathroom. The primary bedroom offers a private bath, a shower, and a walk-in closet. The property also boasts an oversized 2.5-stall garage, a passive radon mitigation system, and a one-year builder's warranty.
Your monthly payment
$0
- Total Sq Ft1397
- Above Grade Sq Ft1397
- Taxes997
- Est. Acreage12023
- Year Built2024
- Exterior FinishBrick Vinyl
- Garage Size2
- Parking> 26' Deep Stall Attached Opener Included
- CountyBrown
- ZoningResidential
Inclusions:
Microwave, dishwasher
- Exterior FinishBrick Vinyl
- Misc. InteriorCable Available Elect Built In-Not Frplc Hi-Speed Internet Availbl Kitchen Island One Split Bedroom Vaulted Ceiling Walk-in Closet(s)
- TypeResidential
- HeatingForced Air
- WaterMunicipal/City
- SewerMunicipal Sewer
- BasementFull Full Sz Windows Min 20x24 Radon Mitigation System Stubbed for Bath Sump Pump
- StyleRanch
| Room type | Dimensions | Level |
|---|---|---|
| Bedroom 1 | 15x12 | Main |
| Bedroom 2 | 12x11 | Main |
| Bedroom 3 | 12x11 | Main |
| Kitchen | 12x9 | Main |
| Living Or Great Room | 16x15 | Main |
| Dining Room | 12x10 | Main |
- New Construction1
- For Sale or RentFor Sale
- SubdivisionExcalibur
Contact Agency
Similar Properties

APPLETON, WI, 54914
Adashun Jones, Inc.
Provided by: Exit Elite Realty

OSHKOSH, WI, 54904
Adashun Jones, Inc.
Provided by: Exit Elite Realty

APPLETON, WI, 54915
Adashun Jones, Inc.
Provided by: Exit Elite Realty

APPLETON, WI, 54914
Adashun Jones, Inc.
Provided by: Exit Elite Realty

FOND DU LAC, WI, 54935
Adashun Jones, Inc.
Provided by: Exit Elite Realty

GREEN BAY, WI, 54304
Adashun Jones, Inc.
Provided by: Exit Elite Realty

CRIVITZ, WI, 54114
Adashun Jones, Inc.
Provided by: Bigwoods Realty, Inc.

FOND DU LAC, WI, 54935
Adashun Jones, Inc.
Provided by: Exit Elite Realty

KAUKAUNA, WI, 54130
Adashun Jones, Inc.
Provided by: Exit Elite Realty

APPLETON, WI, 54914-0000
Adashun Jones, Inc.
Provided by: Acre Realty, Ltd.






























