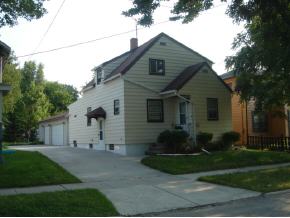


3
Beds
3
Bath
2,370
Sq. Ft.
Custom built by Wesenberg Homes in 2023, this home is better than new! Located in the Lake Vista neighborhood, this desirable open concept ranch has so many features inside and out. Inviting curb appeal w/ front sitting porch, great room w/ elevated ceiling + fireplace, kitchen w/ island + walk-in pantry, generous dining area, screen porch to enjoy the sun, primary suite w/ walk-in closet + bath w/ tile shower and finished lower-level has family room + guest suite. Beautifully appointed w/ so many upgrades including gorgeous hardwood floors, solid surface counters in kitchen + all baths and a heated 3 car garage w/ epoxy floor. All this plus home has established landscape, a backyard patio and is adjacent to neighborhood walking trail that connects to Jones Park!
Your monthly payment
$0
- Total Sq Ft2370
- Above Grade Sq Ft1656
- Below Grade Sq Ft714
- Taxes6121
- Year Built2023
- Exterior FinishPatio Vinyl
- Garage Size3
- ParkingAttached Heated Opener Included
- CountyWinnebago
- ZoningResidential
Inclusions:
Window Treatments, Yard Shed
- Exterior FinishPatio Vinyl
- Misc. InteriorGas Kitchen Island One Pantry Split Bedroom Utility Room Vaulted Ceiling Walk-in Closet(s) Walk-in Shower Wood/Simulated Wood Fl
- TypeResidential
- HeatingCentral A/C Forced Air
- WaterMunicipal/City
- SewerMunicipal Sewer
- BasementFinished Contiguous Full Sump Pump
- StyleRanch
| Room type | Dimensions | Level |
|---|---|---|
| Bedroom 1 | 15x13 | Main |
| Bedroom 2 | 11x11 | Main |
| Bedroom 3 | 13x12 | Lower |
| Family Room | 20x16 | Lower |
| Kitchen | 13x11 | Main |
| Living Or Great Room | 21x16 | Main |
| Dining Room | 11x10 | Main |
| Unfinished | 11x11 | Main |
| Other Room | 5x7 | Main |
| Other Room 2 | 9x7 | Main |
- For Sale or RentFor Sale
- SubdivisionLake Vista Estates
Contact Agency
Similar Properties

APPLETON, WI, 54911
Adashun Jones, Inc.
Provided by: Exit Elite Realty

OSHKOSH, WI, 54901
Adashun Jones, Inc.
Provided by: Exit Elite Realty

APPLETON, WI, 54914
Adashun Jones, Inc.
Provided by: Exit Elite Realty

OSHKOSH, WI, 54904
Adashun Jones, Inc.
Provided by: Exit Elite Realty

APPLETON, WI, 54915
Adashun Jones, Inc.
Provided by: Exit Elite Realty

APPLETON, WI, 54914
Adashun Jones, Inc.
Provided by: Exit Elite Realty

FOND DU LAC, WI, 54935
Adashun Jones, Inc.
Provided by: Exit Elite Realty

GREEN BAY, WI, 54304
Adashun Jones, Inc.
Provided by: Exit Elite Realty

CRIVITZ, WI, 54114
Adashun Jones, Inc.
Provided by: Bigwoods Realty, Inc.

FOND DU LAC, WI, 54935
Adashun Jones, Inc.
Provided by: Exit Elite Realty





































