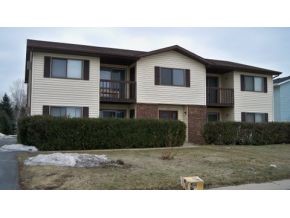

3
Beds
3
Bath
2,068
Sq. Ft.
Introducing our Cassia floor plan! Enjoy an expansive great room and a spacious dining area that are perfect for gatherings. The kitchen features a walk-in pantry and center island. A convenient back hall entry/drop zone keeps things organized. The luxurious owner's suite includes a standalone tub, separate shower, and a huge walk-in closet. The home invites a warm and rustic vibe. Gorgeous fireplace with one of a kind custom mantle. The neutral and warm color palette completes this charming home. Smart home features! Location includes trail access, close to Badger Sports Park and soccer fields, Appleton North and the site of the planned elementary school. Great access to HWY 41 in a quiet setting. Enjoy ALL of the lifestyle that Trail View South provides!
Your monthly payment
$0
- Total Sq Ft2068
- Above Grade Sq Ft2068
- Taxes259.79
- Year Built2025
- Exterior FinishStone Vinyl
- Garage Size3
- ParkingAttached Opener Included
- CountyOutagamie
- ZoningResidential
Inclusions:
Kitchen appliances, smart thermostat, video doorbell, front door lock, garage door opener, sidewalk, 1 year builder home warranty
Exclusions:
Sellers personal property, future street, curb, gutter
- Exterior FinishStone Vinyl
- Misc. InteriorAt Least 1 Bathtub Gas Kitchen Island One Pantry Some Smart Home Features Walk-in Closet(s) Walk-in Shower
- TypeResidential
- HeatingCentral A/C Forced Air
- WaterMunicipal/City
- SewerIn Sanitation District, Municipal Sewer
- BasementFull
| Room type | Dimensions | Level |
|---|---|---|
| Bedroom 1 | 12x14 | Upper |
| Bedroom 2 | 12x11 | Upper |
| Bedroom 3 | 11x11 | Upper |
| Kitchen | 11x13 | Main |
| Living Or Great Room | 18x19 | Main |
| Dining Room | 10x13 | Main |
| Other Room | 6x8 | Upper |
- New Construction1
- For Sale or RentFor Sale
Contact Agency
Similar Properties

OSHKOSH, WI, 54901
Adashun Jones, Inc.
Provided by: Exit Elite Realty

OSHKOSH, WI, 54901
Adashun Jones, Inc.
Provided by: Exit Elite Realty

OSHKOSH, WI, 54901
Adashun Jones, Inc.
Provided by: Exit Elite Realty

OSHKOSH, WI, 54902
Adashun Jones, Inc.
Provided by: Exit Elite Realty

NEW RICHMOND, WI, 54017
Adashun Jones, Inc.
Provided by: Creative Results Corporation

WAUPACA, WI, 54981
Adashun Jones, Inc.
Provided by: Exit Elite Realty

NEENAH, WI, 54956
Adashun Jones, Inc.
Provided by: Exit Elite Realty

REEDSVILLE, WI, 54230
Adashun Jones, Inc.
Provided by: Expert Real Estate Partners, LLC

CHILTON, WI, 53014
Adashun Jones, Inc.
Provided by: Expert Real Estate Partners, LLC

HORTONVILLE, WI, 54944
Adashun Jones, Inc.
Provided by: LPT Realty
