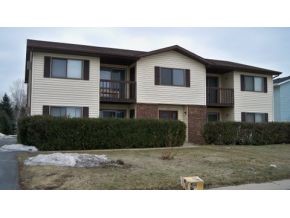


4
Beds
4
Bath
3,061
Sq. Ft.
This beautiful home offers over 3000 square feet of living space with a split bedroom design, granite counter tops, and walk in pantry. The master suite has a large walk-in shower. Finished lower level with a wet bar, bedroom, full bath and office space. 4 car heated garage dimensions are 42 x 21 & 24. It is adjacent to Juza-Oliver Park which leaves a wooded backdrop from the amazing patio with a built-in grill, firepit, & outdoor pizza oven and a fenced in back yard. Photos Virtually Staged
Your monthly payment
$0
- Total Sq Ft3061
- Above Grade Sq Ft1947
- Below Grade Sq Ft1114
- Taxes6602.71
- Est. Acreage12458
- Year Built2012
- Exterior FinishBrick Fenced Yard Patio Storage Shed Vinyl
- Garage Size4
- ParkingAttached Heated Opener Included
- CountyBrown
- ZoningResidential
Inclusions:
Stove/Oven, Refrigerator, Dishwasher, Washer, Dryer, Refrigerator in Basement, Bar in Basement, Dehumidifier, Water Softener
- Exterior FinishBrick Fenced Yard Patio Storage Shed Vinyl
- Misc. InteriorBreakfast Bar Gas Hi-Speed Internet Availbl One Pantry Split Bedroom Walk-in Shower Wet Bar
- TypeResidential
- HeatingCentral A/C Forced Air
- WaterMunicipal/City
- SewerMunicipal Sewer
- BasementFinished Contiguous Full Partial Finished Pre2020 Sump Pump
- StyleRanch
| Room type | Dimensions | Level |
|---|---|---|
| Bedroom 1 | 14x14 | Main |
| Bedroom 2 | 11x11 | Main |
| Bedroom 3 | 11x11 | Main |
| Bedroom 4 | 14x10 | Lower |
| Family Room | 30x17 | Lower |
| Kitchen | 25x12 | Main |
| Living Or Great Room | 19x18 | Main |
| Other Room | 12x10 | Lower |
| Other Room 2 | 11x5 | Main |
- For Sale or RentFor Sale
Contact Agency
Similar Properties

WAUSAU, WI, 54401
Adashun Jones, Inc.
Provided by: Realty One Group Haven

SHAWANO, WI, 54166
Adashun Jones, Inc.
Provided by: Berkshire Hathaway HS Bay Area Realty

GREENVILLE, WI, 54942
Adashun Jones, Inc.
Provided by: homecoin.com

GREEN BAY, WI, 54301
Adashun Jones, Inc.
Provided by: Exit Elite Realty

PLOVER, WI, 54467
Adashun Jones, Inc.
Provided by: Exit Elite Realty

OSHKOSH, WI, 54901
Adashun Jones, Inc.
Provided by: Exit Elite Realty

OSHKOSH, WI, 54901
Adashun Jones, Inc.
Provided by: Exit Elite Realty

OSHKOSH, WI, 54901
Adashun Jones, Inc.
Provided by: Exit Elite Realty

OSHKOSH, WI, 54902
Adashun Jones, Inc.
Provided by: Exit Elite Realty

NEW RICHMOND, WI, 54017
Adashun Jones, Inc.
Provided by: Creative Results Corporation
