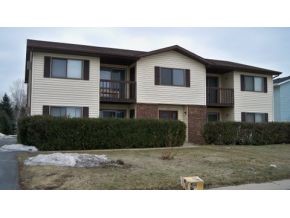


3
Beds
2
Bath
1,705
Sq. Ft.
Fabulous open concept and gorgeous design finishes. Gourmet kitchen offers a center island, pantry closet, beautiful tile backsplash, and abundant cabinetry. Full kitchen appliance package is included. Appreciate the spacious floor plan offering private guest bedroom space plus a front office/3rd bedroom in addition to the luxurious master suite. The LL is stubbed for a future bath with egress window. Located near an extensive walking/biking trail, USA Sports Complex, Appleton North and the site of the planned elementary school. Great access to HWY 41 in a quiet setting. Restaurants, the Dog Park and Memorial Park, are all within a short drive. Enjoy ALL of the benefits that Trail View South provides.
Your monthly payment
$0
- Total Sq Ft1705
- Above Grade Sq Ft1705
- Taxes107.69
- Est. Acreage7350
- Year Built2023
- Exterior FinishPatio Stone Vinyl
- Garage Size3
- ParkingAttached Opener Included
- CountyOutagamie
- ZoningResidential
Inclusions:
One year Builder home warranty. Kitchen appliances, smart thermostat, smart garage door opener, smart video door camera, smart light switch.
Exclusions:
Seller's personal property. Future street, curb, gutter, driveway approach.
- Exterior FinishPatio Stone Vinyl
- Misc. InteriorAt Least 1 Bathtub Cable Available Kitchen Island None Pantry Some Smart Home Features Utility Room Walk-in Closet(s) Walk-in Shower Wood/Simulated Wood Fl
- TypeResidential
- HeatingCentral A/C Forced Air
- WaterMunicipal/City
- SewerMunicipal Sewer
- BasementFull Stubbed for Bath Sump Pump
- StyleRanch
| Room type | Dimensions | Level |
|---|---|---|
| Bedroom 1 | 17x13 | Main |
| Bedroom 2 | 11x11 | Main |
| Bedroom 3 | 10X11 | Main |
| Kitchen | 19x15 | Main |
| Living Or Great Room | 16x13 | Main |
- For Sale or RentFor Sale
Contact Agency
Similar Properties

GREEN BAY, WI, 54301
Adashun Jones, Inc.
Provided by: Exit Elite Realty

PLOVER, WI, 54467
Adashun Jones, Inc.
Provided by: Exit Elite Realty

OSHKOSH, WI, 54901
Adashun Jones, Inc.
Provided by: Exit Elite Realty

OSHKOSH, WI, 54901
Adashun Jones, Inc.
Provided by: Exit Elite Realty

OSHKOSH, WI, 54901
Adashun Jones, Inc.
Provided by: Exit Elite Realty

OSHKOSH, WI, 54902
Adashun Jones, Inc.
Provided by: Exit Elite Realty

NEW RICHMOND, WI, 54017
Adashun Jones, Inc.
Provided by: Creative Results Corporation

WAUPACA, WI, 54981
Adashun Jones, Inc.
Provided by: Exit Elite Realty

NEENAH, WI, 54956
Adashun Jones, Inc.
Provided by: Exit Elite Realty

REEDSVILLE, WI, 54230
Adashun Jones, Inc.
Provided by: Expert Real Estate Partners, LLC
