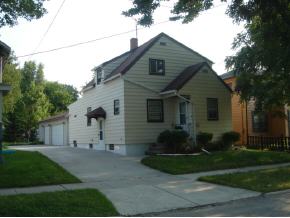


3
Beds
2
Bath
1,743
Sq. Ft.
New Construction by Prairie Stone Homes. Desirable Town of Algoma living! Single family, open concept, split ranch design features cathedral ceiling, kitchen w/soft-close island, Quartz counters, pantry, dining area, 4-Seasons /Flex room leads to outdoor patio. Primary Suite w/dual vanity and walk-in closet. 3+ car attached garage. Field adjustments may be made and final room dimensions may vary.
Your monthly payment
$0
- Total Sq Ft1743
- Above Grade Sq Ft1743
- Taxes968
- Year Built2024
- Exterior FinishPatio Stone Vinyl
- Garage Size3
- ParkingAttached Opener Included
- CountyWinnebago
- ZoningResidential
- Exterior FinishPatio Stone Vinyl
- Misc. InteriorGas Kitchen Island One Pantry Split Bedroom Vaulted Ceiling
- TypeResidential
- HeatingCentral A/C Forced Air
- WaterMunicipal/City
- SewerMunicipal Sewer
- BasementFull Radon Mitigation System Stubbed for Bath
| Room type | Dimensions | Level |
|---|---|---|
| Bedroom 1 | 14x14 | Main |
| Bedroom 2 | 11x12 | Main |
| Bedroom 3 | 11x11 | Main |
| Kitchen | 11x14 | Main |
| Living Or Great Room | 15x17 | Main |
| Dining Room | 11x14 | Main |
| Other Room | 3x3 | Main |
| Other Room 2 | 12x12 | Main |
| Other Room 3 | 6x5 | Main |
- New Construction1
- For Sale or RentFor Sale
Contact Agency
Similar Properties

APPLETON, WI, 54914
Adashun Jones, Inc.
Provided by: Exit Elite Realty

OSHKOSH, WI, 54904
Adashun Jones, Inc.
Provided by: Exit Elite Realty

APPLETON, WI, 54915
Adashun Jones, Inc.
Provided by: Exit Elite Realty

APPLETON, WI, 54914
Adashun Jones, Inc.
Provided by: Exit Elite Realty

FOND DU LAC, WI, 54935
Adashun Jones, Inc.
Provided by: Exit Elite Realty

GREEN BAY, WI, 54304
Adashun Jones, Inc.
Provided by: Exit Elite Realty

CRIVITZ, WI, 54114
Adashun Jones, Inc.
Provided by: Bigwoods Realty, Inc.

FOND DU LAC, WI, 54935
Adashun Jones, Inc.
Provided by: Exit Elite Realty

KAUKAUNA, WI, 54130
Adashun Jones, Inc.
Provided by: Exit Elite Realty

APPLETON, WI, 54914-0000
Adashun Jones, Inc.
Provided by: Acre Realty, Ltd.



















