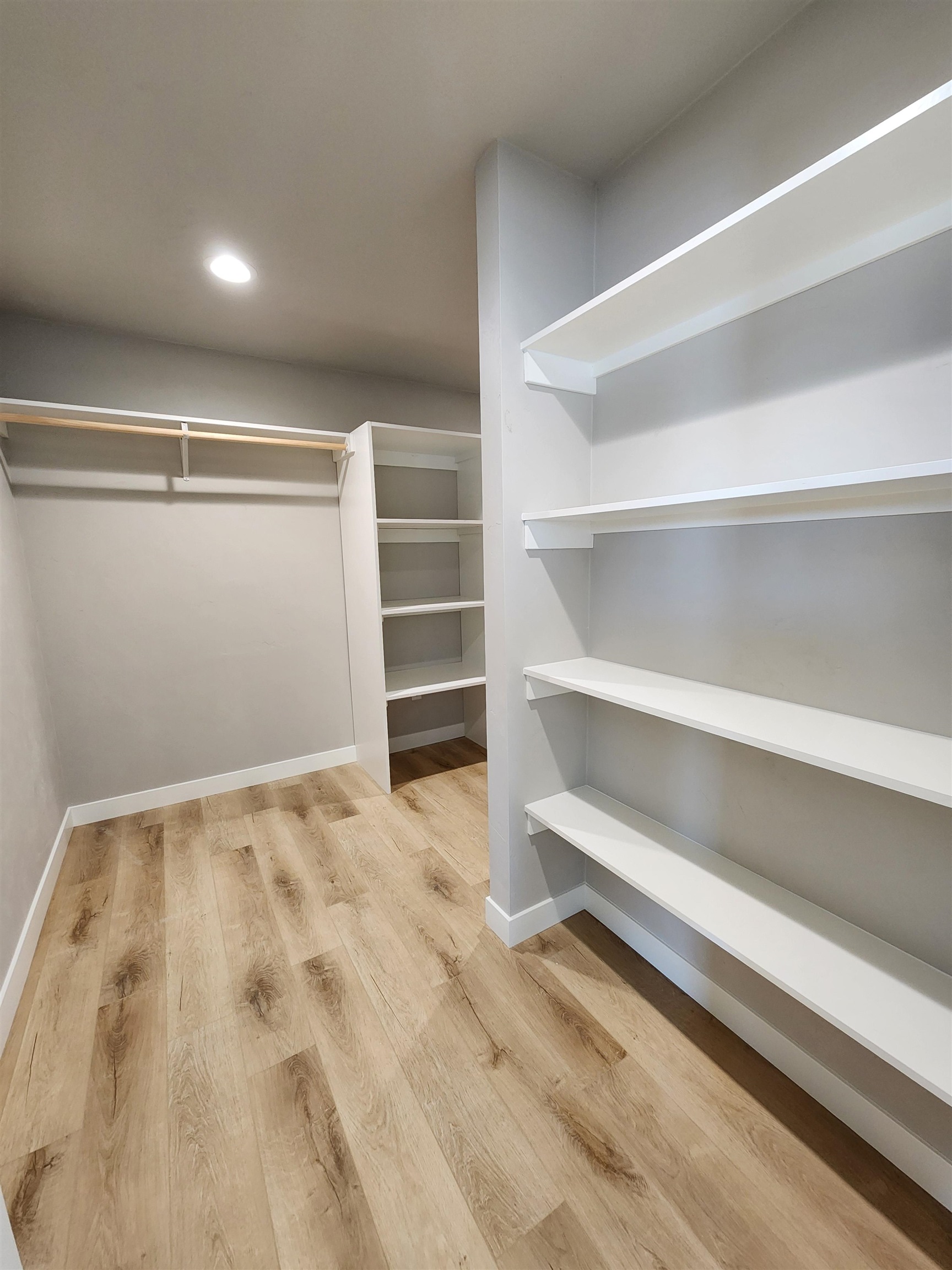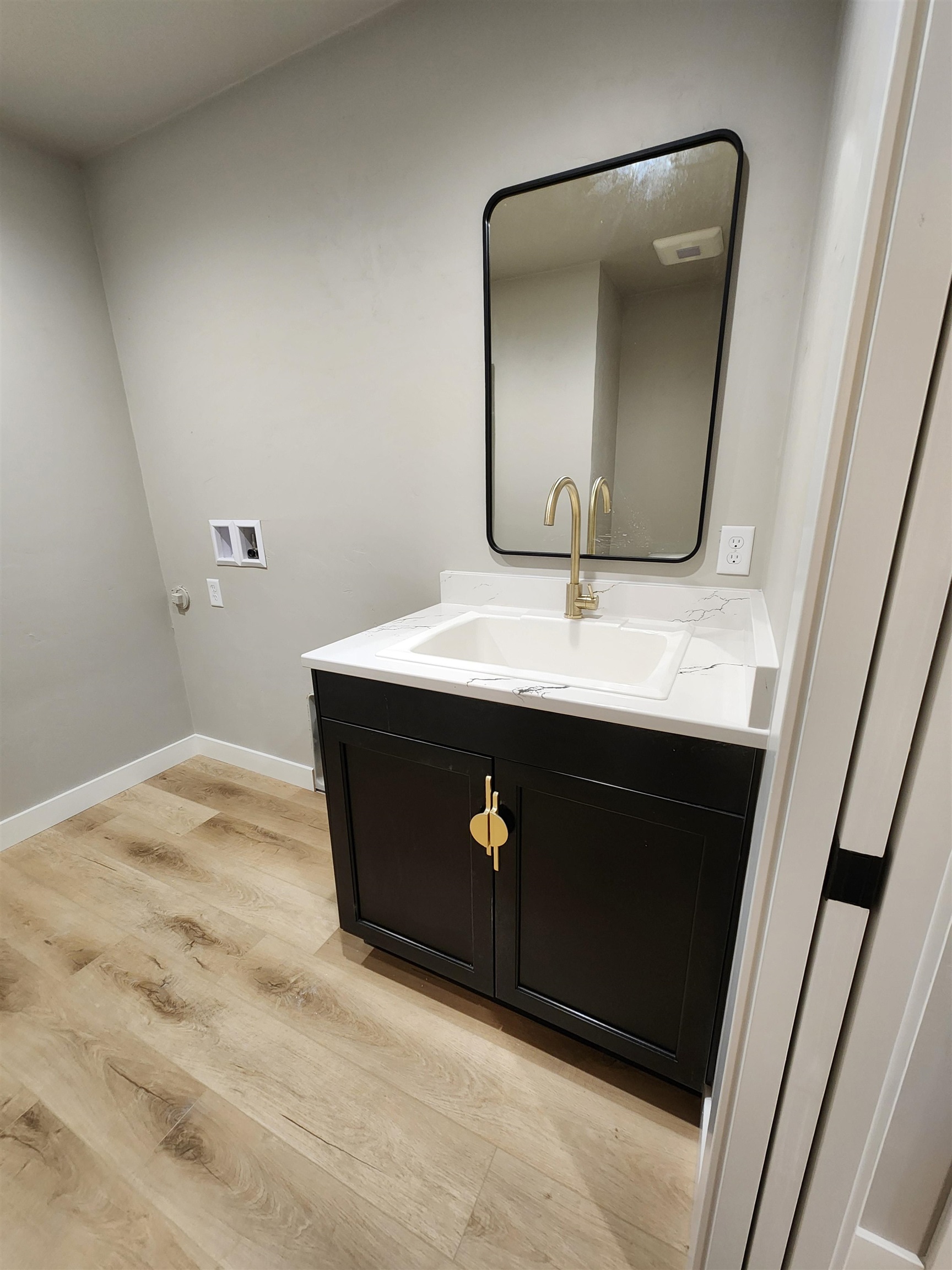


4
Beds
3
Bath
2,384
Sq. Ft.
New construction of a 2,384 square-foot ranch-style home. Split bedroom design with 4 bedrooms and 2.5 baths. LR offers Vaulted Ceilings leading into the kitchen & dining room. Kitchen features shiplap island accent, quartz counters, custom backsplash, a corner pantry & kettle closet. LVP flooring throughout. Primary bedroom has a tray ceiling and a large walk-in closet which leads to the laundry room/half bath. LL is partially finished to include the 4th bedroom, additional living room & is stubbed for future bath. Home includes A/C, R/I Radon Vent, and zero clearance entry. Blk dirt to be removed at sellers expense once frost out of ground. Buyer responsible for driveway & landscaping. Per Hope Church, walking trail & playground open to public.
Your monthly payment
$0
- Total Sq Ft2384
- Above Grade Sq Ft1706
- Below Grade Sq Ft678
- Taxes362.64
- Year Built2025
- Exterior FinishVinyl
- Garage Size3
- ParkingAttached
- CountyShawano
- ZoningResidential
- Exterior FinishVinyl
- Misc. InteriorKitchen Island None Pantry Split Bedroom Vaulted Ceiling Walk-in Closet(s)
- TypeResidential
- HeatingCentral A/C
- WaterMunicipal/City
- SewerMunicipal Sewer
- BasementFinished Contiguous Full
- StyleRanch
| Room type | Dimensions | Level |
|---|---|---|
| Bedroom 1 | 13x13 | Main |
| Bedroom 2 | 11x11 | Main |
| Bedroom 3 | 11x11 | Main |
| Bedroom 4 | 11x18 | Lower |
| Family Room | 18x19 | Lower |
| Kitchen | 10x18 | Main |
| Living Or Great Room | 15x20 | Main |
| Dining Room | 10x18 | Main |
| Other Room | 8x6 | Main |
- New Construction1
- For Sale or RentFor Sale
Contact Agency
Similar Properties

FOND DU LAC, WI, 54935
Adashun Jones, Inc.
Provided by: Exit Elite Realty

GREEN BAY, WI, 54304
Adashun Jones, Inc.
Provided by: Exit Elite Realty

CRIVITZ, WI, 54114
Adashun Jones, Inc.
Provided by: Bigwoods Realty, Inc.

FOND DU LAC, WI, 54935
Adashun Jones, Inc.
Provided by: Exit Elite Realty

KAUKAUNA, WI, 54130
Adashun Jones, Inc.
Provided by: Exit Elite Realty

APPLETON, WI, 54914-0000
Adashun Jones, Inc.
Provided by: Acre Realty, Ltd.

FREDONIA, WI, 53021-9648
Adashun Jones, Inc.
Provided by: Berkshire Hathaway HS Fox Cities Realty

BERLIN, WI, 54923
Adashun Jones, Inc.
Provided by: First Weber, Inc.

DE PERE, WI, 54115
Adashun Jones, Inc.
Provided by: Keller Williams Green Bay

MARINETTE, WI, 54143
Adashun Jones, Inc.
Provided by: Berkshire Hathaway HomeServices Northern Real Estate Group














