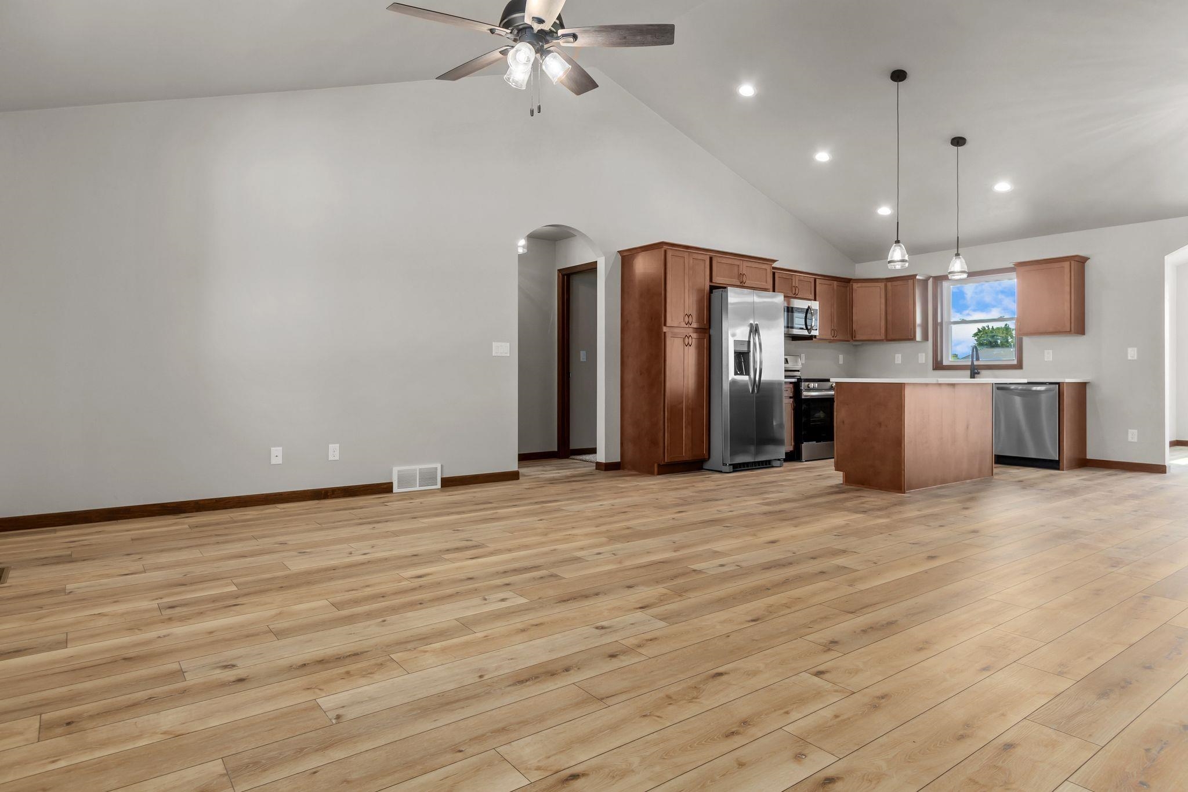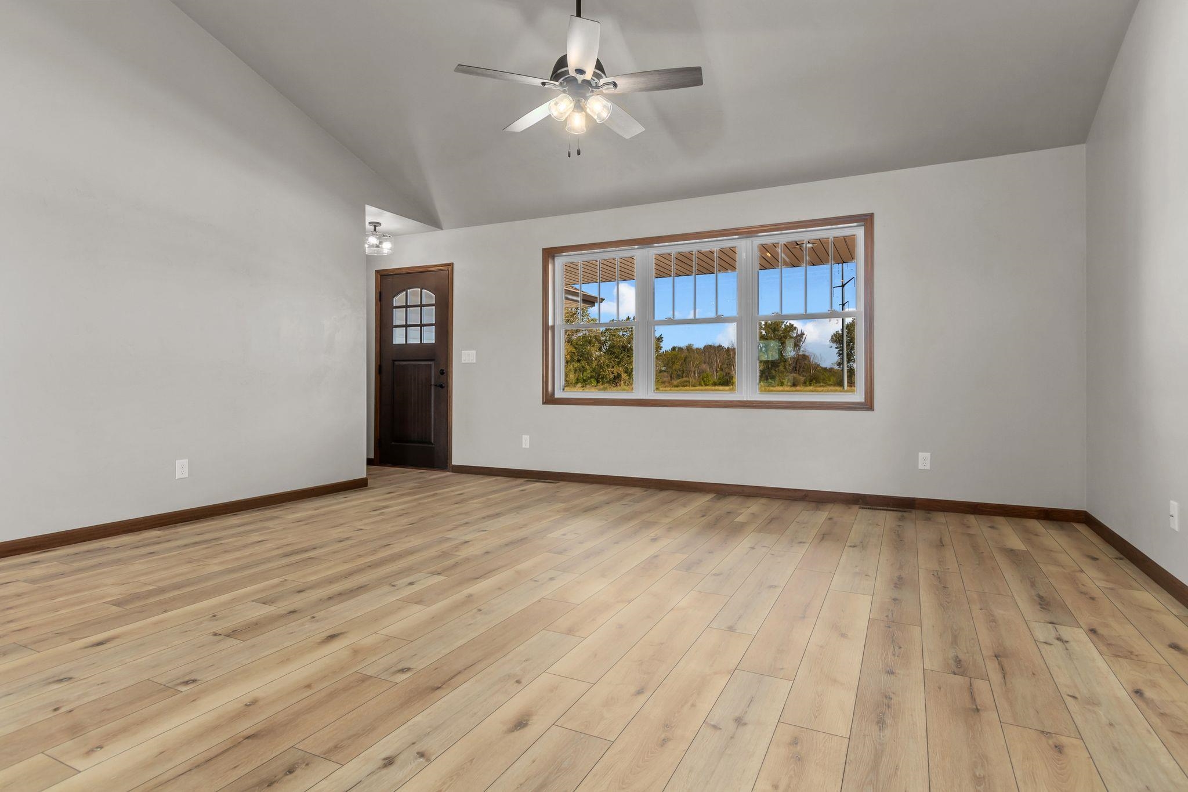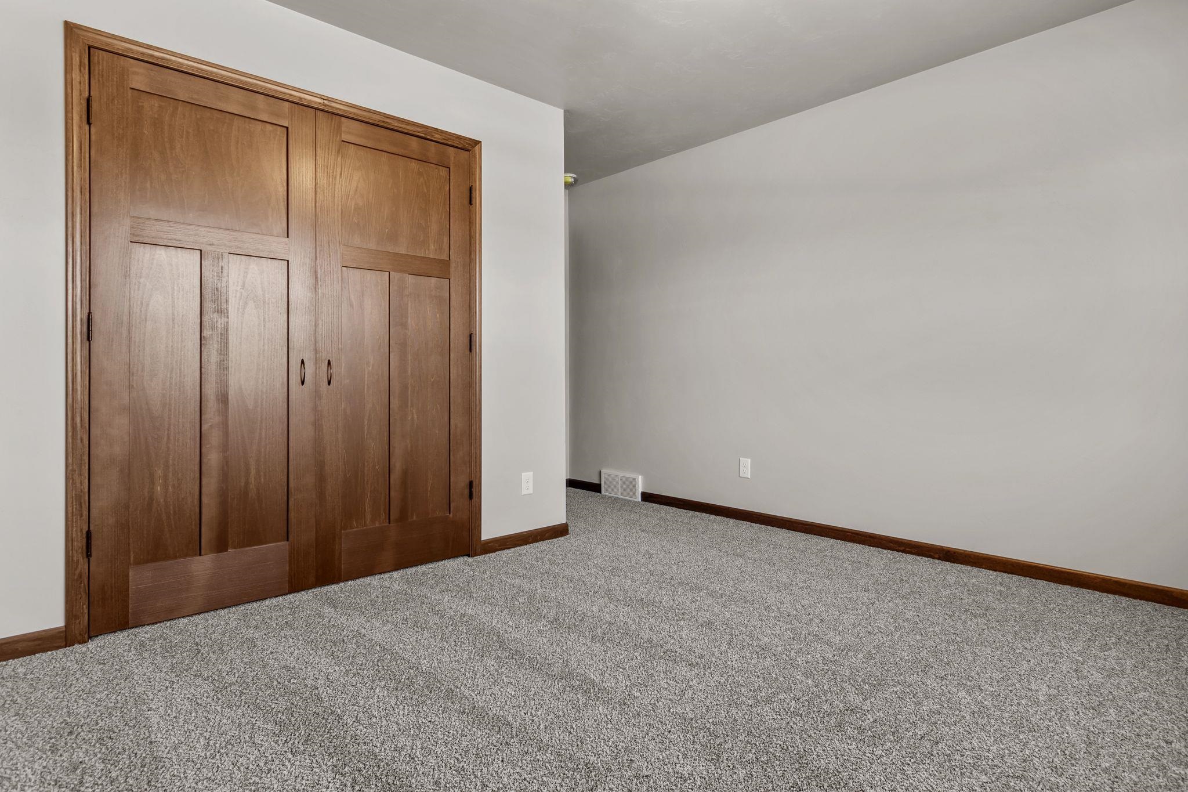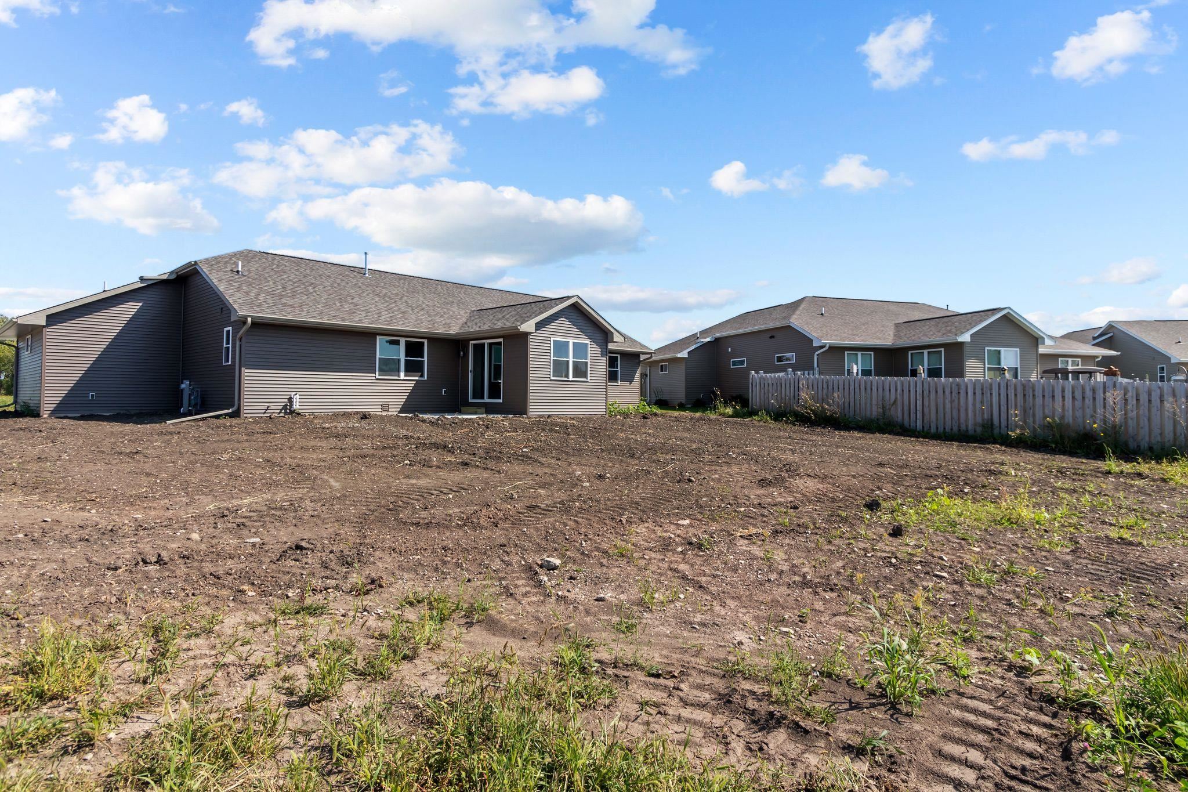


SOLD
3
Beds
2
Bath
1,673
Sq. Ft.
This newly-built ranch features an open layout design great for living and entertainment. The living room seamlessly connects to the kitchen and dining area which boasts LVL flooring, stainless appliances, warm-tone cabinetry, and a large island. The sun room is a wonderful area for rest and relaxation as you enjoy a pond view in a quiet subdivision. The primary bedroom features a bathroom and walk-in closet and is located on the opposite side of the home from the other two bedrooms. This property is in a sought-after location on the west-side of Oshkosh, WI, and provides access to city amenities (walking paths, public transportation), while also being minutes from nearby shopping outlets, golf course, local airport, hospitals/clinics, dining, and Interstate HWY 41 access.
Your monthly payment
$0
- Total Sq Ft1673
- Above Grade Sq Ft1673
- Taxes631.02
- Est. Acreage11178
- Year Built2024
- Exterior FinishPatio Vinyl
- Garage Size3
- ParkingAttached Garage Door >8' Opener Included
- CountyWinnebago
- ZoningResidential
Inclusions:
Builder's Limited Warranty included. Landscaping to be completed at a later date.
- Exterior FinishPatio Vinyl
- Misc. InteriorAt Least 1 Bathtub Cable Available Kitchen Island None Pantry Split Bedroom Utility Room Vaulted Ceiling Walk-in Closet(s)
- TypeResidential
- HeatingCentral A/C Forced Air
- WaterMunicipal/City
- SewerMunicipal Sewer
- Basement8Ft+ Ceiling Full Stubbed for Bath Sump Pump
- StyleRanch
| Room type | Dimensions | Level |
|---|---|---|
| Bedroom 1 | 12x16 | Main |
| Bedroom 2 | 12x10 | Main |
| Bedroom 3 | 12x10 | Main |
| Kitchen | 12x10 | Main |
| Living Or Great Room | 13x17 | Main |
| Dining Room | 12x10 | Main |
| Other Room | 5x6 | Main |
| Other Room 2 | 12x12 | Main |
- New Construction1
- For Sale or RentFor Sale
- SubdivisionPickart Estates
Contact Agency
Similar Properties

APPLETON, WI, 54915
Adashun Jones, Inc.
Provided by: Exit Elite Realty

APPLETON, WI, 54914
Adashun Jones, Inc.
Provided by: Exit Elite Realty

FOND DU LAC, WI, 54935
Adashun Jones, Inc.
Provided by: Exit Elite Realty

GREEN BAY, WI, 54304
Adashun Jones, Inc.
Provided by: Exit Elite Realty

CRIVITZ, WI, 54114
Adashun Jones, Inc.
Provided by: Bigwoods Realty, Inc.

FOND DU LAC, WI, 54935
Adashun Jones, Inc.
Provided by: Exit Elite Realty

KAUKAUNA, WI, 54130
Adashun Jones, Inc.
Provided by: Exit Elite Realty

APPLETON, WI, 54914-0000
Adashun Jones, Inc.
Provided by: Acre Realty, Ltd.

FREDONIA, WI, 53021-9648
Adashun Jones, Inc.
Provided by: Berkshire Hathaway HS Fox Cities Realty

BERLIN, WI, 54923
Adashun Jones, Inc.
Provided by: First Weber, Inc.































