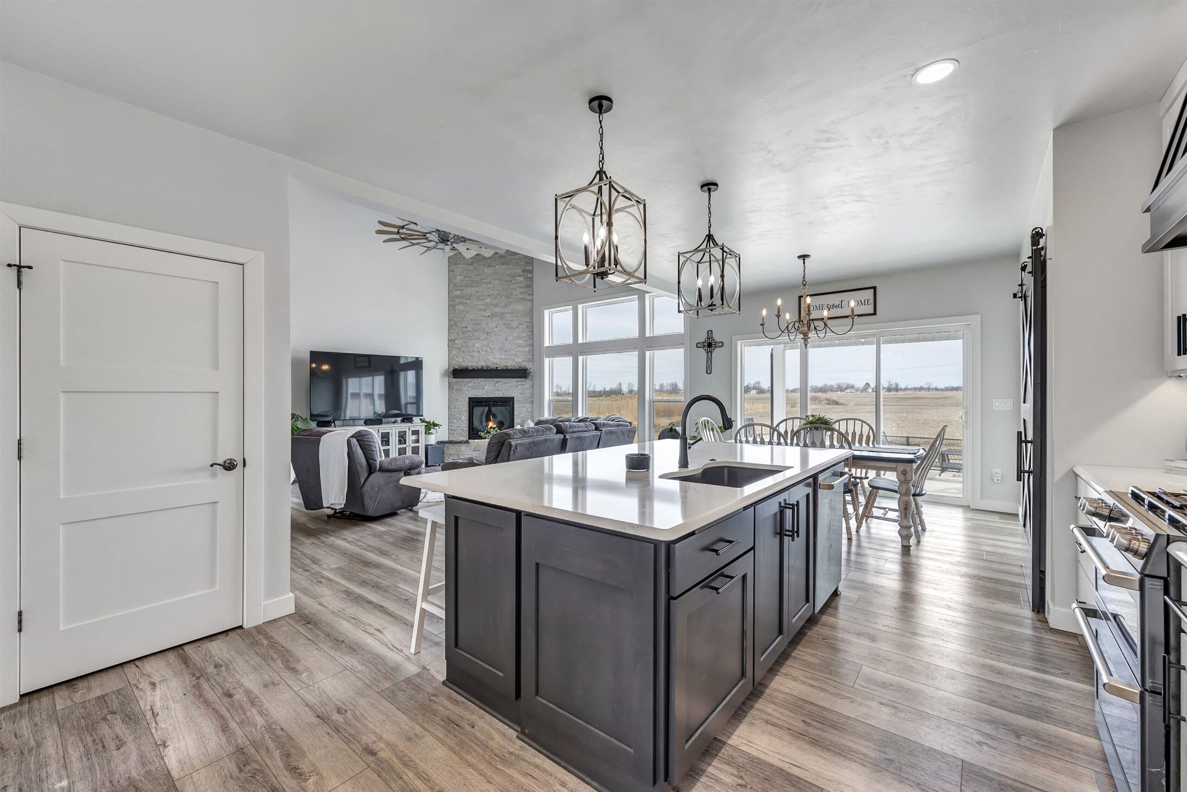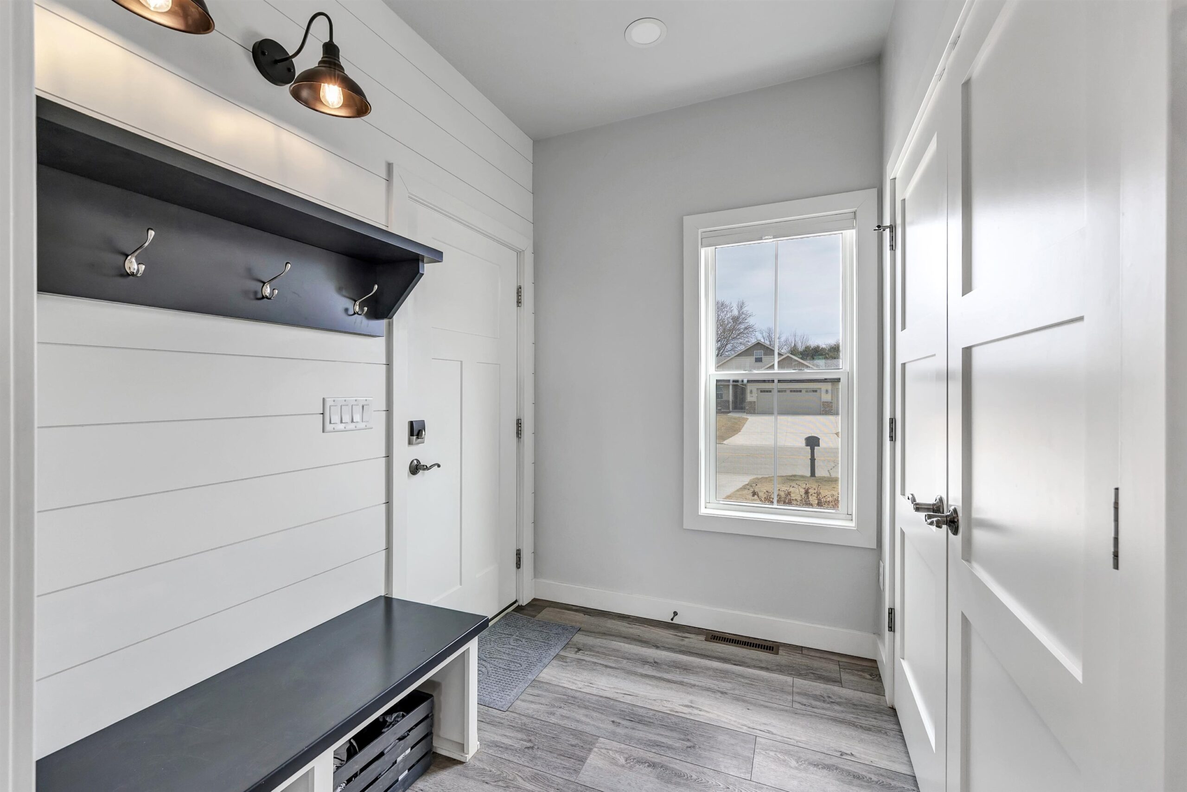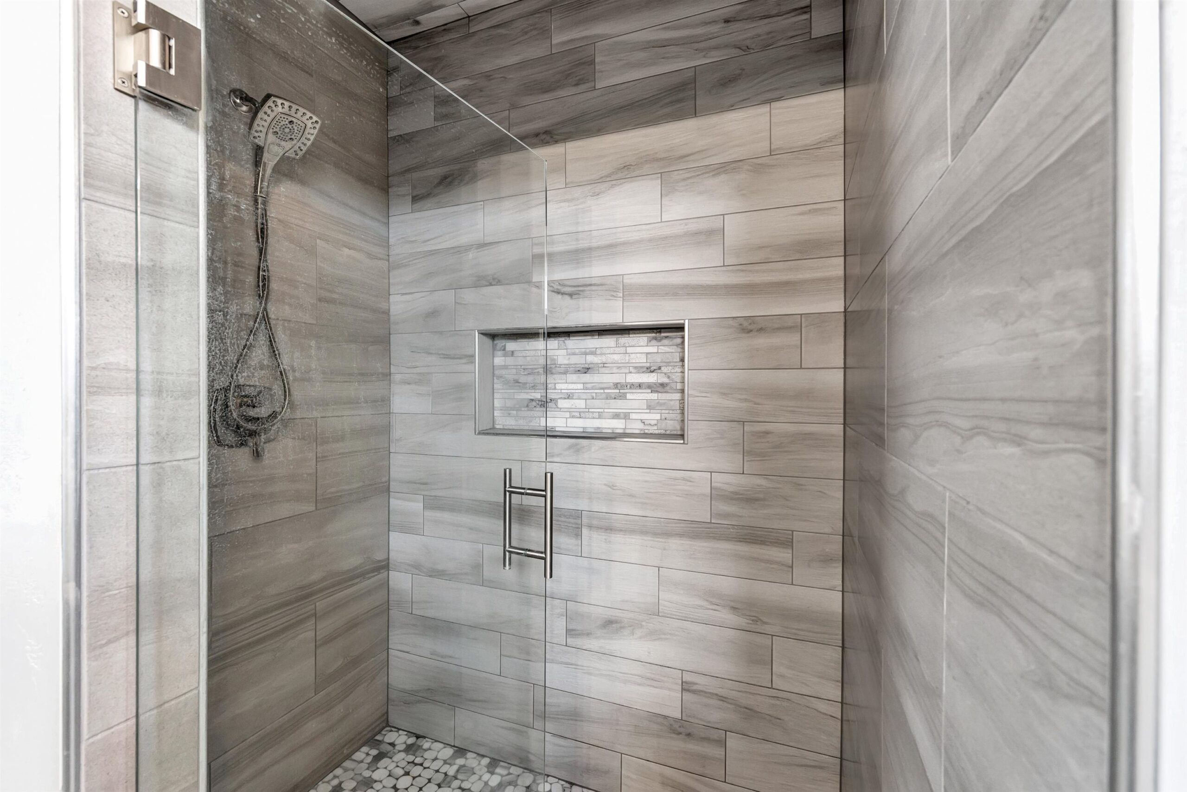
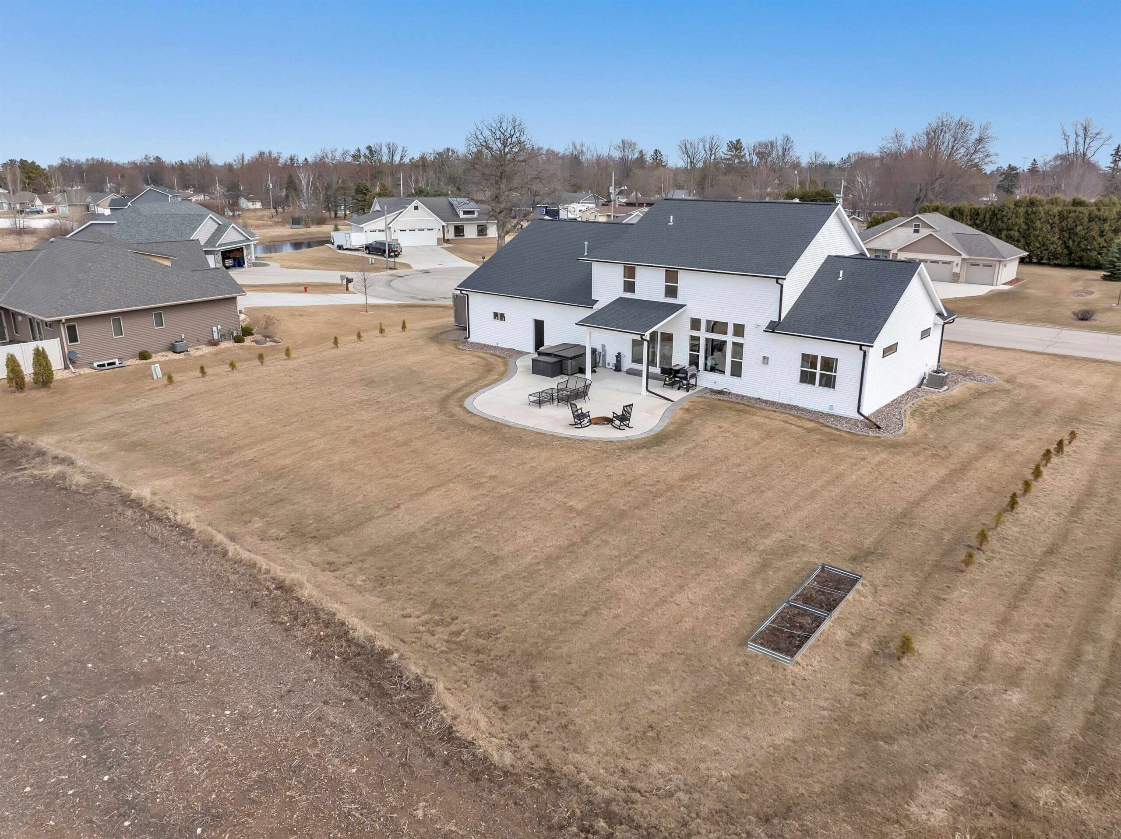

5
Beds
3
Bath
2,810
Sq. Ft.
Welcome to this breathtaking contemporary 2-story home, designed w/modern elegance & functionality. Featuring 5 bedrooms, 2.5 bathrooms and an open-concept layout, this home blends luxury & comfort. The first-floor Primary Suite boasts a spa-like en-suite w/a soaking tub, dual vanities and a walk-in tiled shower. The chef’s kitchen features stainless steel appliances, granite countertops, a large island, a butler’s pantry w/extra refrigerator and a beverage bar. The living room shines w/soaring ceilings, a floor-to-ceiling stone fireplace and expansive windows. Upstairs offers four bedrooms all w/walk-in closets and a stylish bath. A heated 3-stall garage, covered patio and recessed soffit seasonal lights complete this must-see home! 48 hrs binding acceptance.
Your monthly payment
$0
- Total Sq Ft2810
- Above Grade Sq Ft2810
- Taxes9369.83
- Year Built2021
- Exterior FinishPatio Pet Containment Fnc-Elec Sprinkler System Stone Vinyl
- Garage Size3
- ParkingAttached Basement Access Heated Opener Included
- CountyBrown
- ZoningResidential
Inclusions:
Range/oven, refrigerator, dishwasher, microwave, disposal, bev. refrigerator, washer, dryer, security camera, sprinkler system and so much more.
Exclusions:
Sellers personal property, washer & dryer.
- Exterior FinishPatio Pet Containment Fnc-Elec Sprinkler System Stone Vinyl
- Misc. InteriorAt Least 1 Bathtub Cable Available Gas Hi-Speed Internet Availbl Kitchen Island One Pantry Security System Vaulted Ceiling Walk-in Closet(s) Walk-in Shower
- TypeResidential
- HeatingCentral A/C Forced Air Zoned Whole House Fan
- WaterMunicipal/City
- SewerMunicipal Sewer
- Basement8Ft+ Ceiling Full Stubbed for Bath Sump Pump
| Room type | Dimensions | Level |
|---|---|---|
| Bedroom 1 | 16x13 | Main |
| Bedroom 2 | 13x10 | Upper |
| Bedroom 3 | 13x10 | Upper |
| Bedroom 4 | 10x10 | Upper |
| Bedroom 5 | 15x13 | Upper |
| Family Room | 15x15 | Main |
| Kitchen | 15x14 | Main |
| Living Or Great Room | 19x17 | Main |
| Dining Room | 10x10 | Main |
| Other Room | 15x13 | Upper |
- For Sale or RentFor Sale
Contact Agency
Similar Properties

BERLIN, WI, 54923
Adashun Jones, Inc.
Provided by: Beiser Realty, LLC

WHITELAW, WI, 54247
Adashun Jones, Inc.
Provided by: Venture Real Estate Co

MENASHA, WI, 54952
Adashun Jones, Inc.
Provided by: ListWithFreedom.com
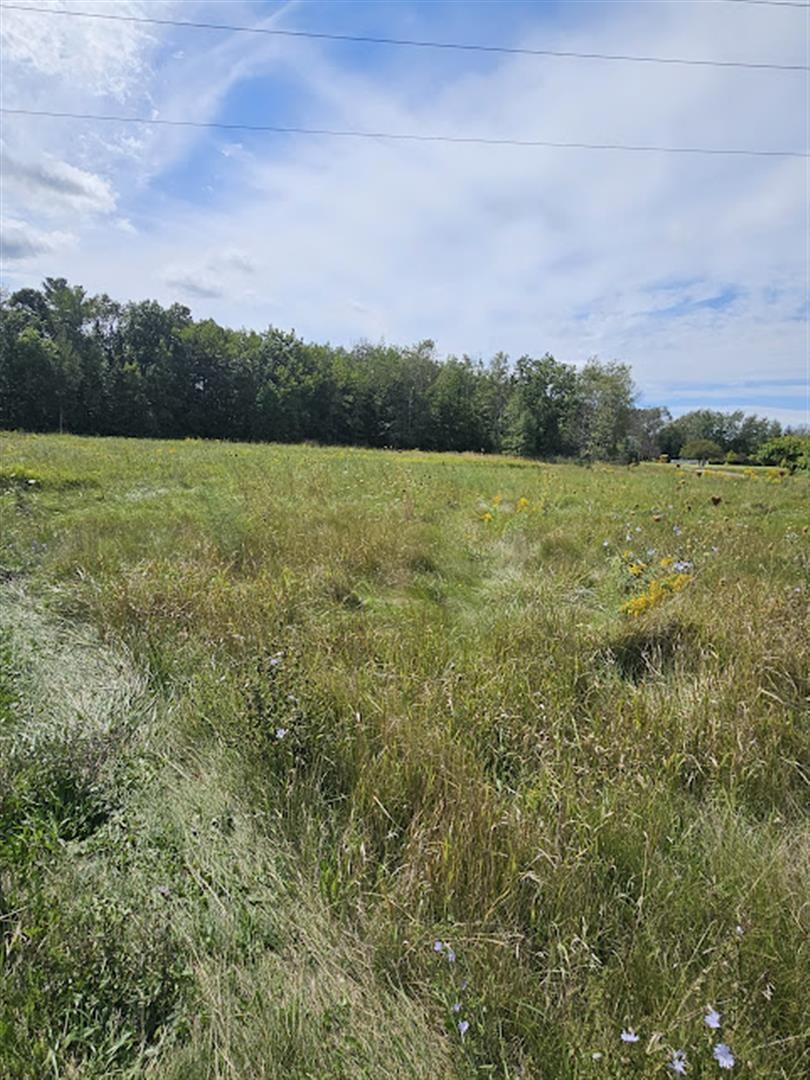
DENMARK, WI, 54208
Adashun Jones, Inc.
Provided by: Coldwell Banker Real Estate Group

HORTONVILLE, WI, 54944
Adashun Jones, Inc.
Provided by: Beckman Properties

GILLETT, WI, 54124
Adashun Jones, Inc.
Provided by: Fathom Realty, LLC

KAUKAUNA, WI, 54130
Adashun Jones, Inc.
Provided by: Exit Elite Realty

MANITOWOC, WI, 54220
Adashun Jones, Inc.
Provided by: Exit Elite Realty

WAUSAUKEE, WI, 54177
Adashun Jones, Inc.
Provided by: Bigwoods Realty, Inc.

APPLETON, WI, 54911
Adashun Jones, Inc.
Provided by: Exit Elite Realty







