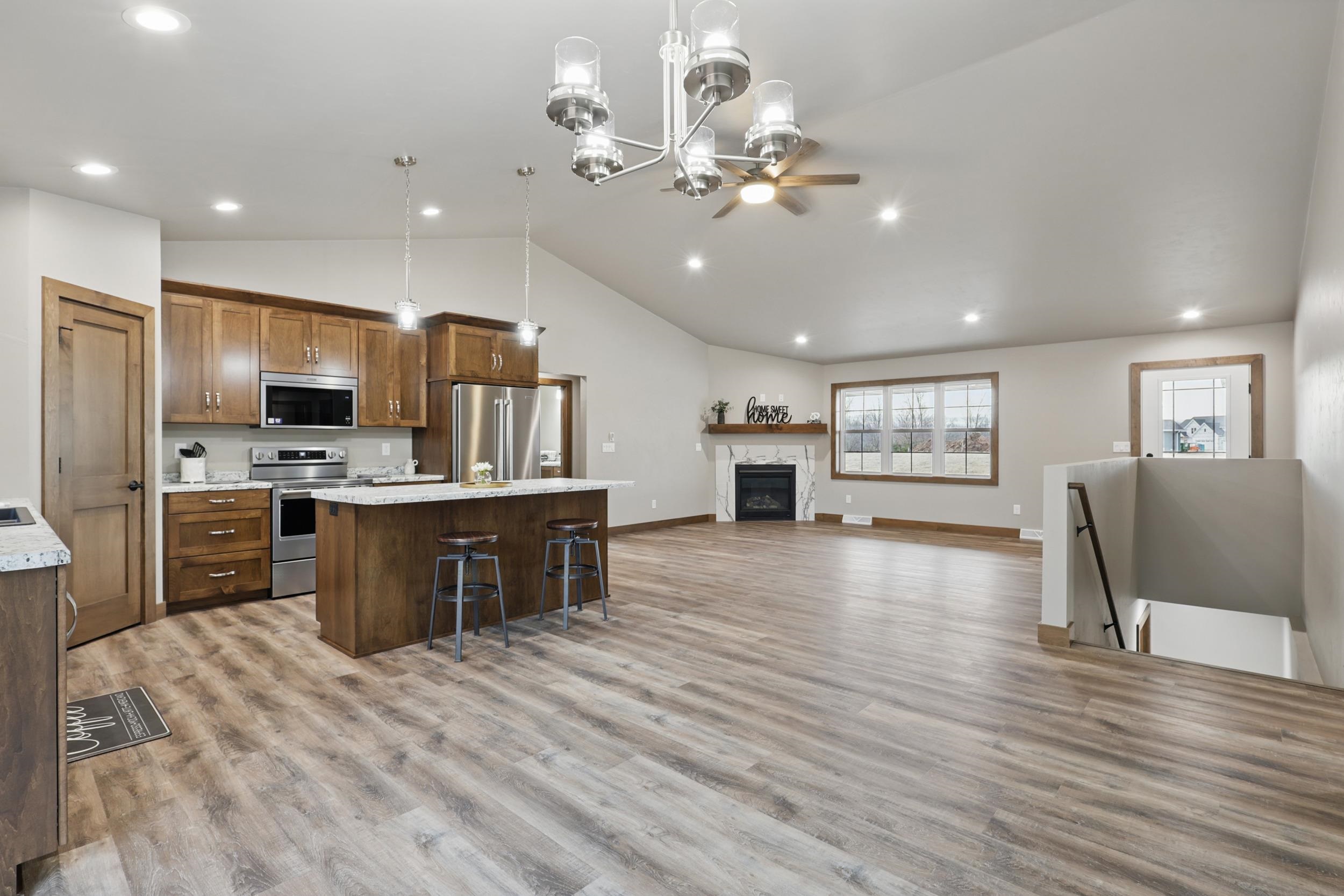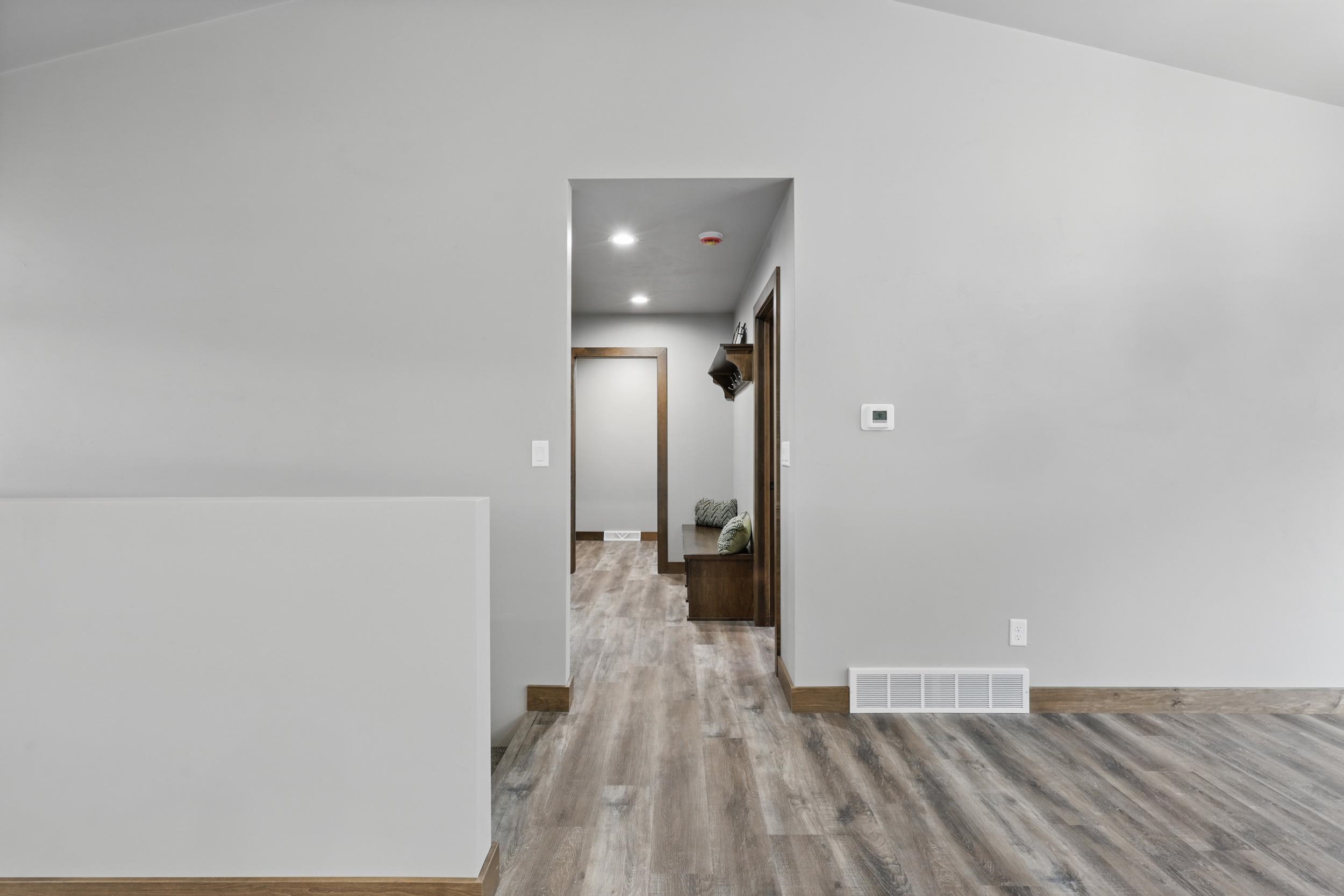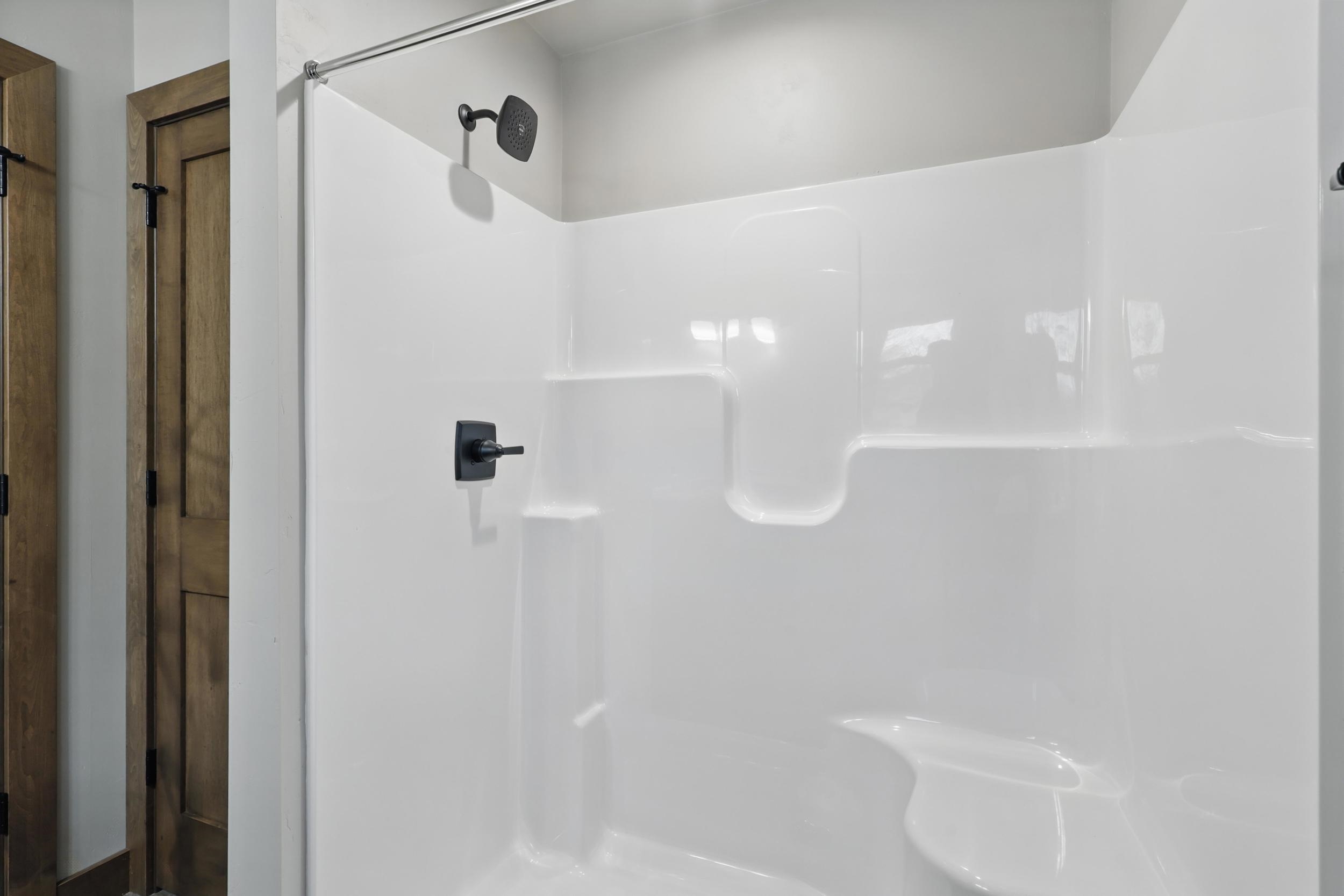


3
Beds
2
Bath
1,650
Sq. Ft.
Beautiful & quality built well thought out floor plan home located Mishicot School District. Primary bedroom w/ tray ceiling, large walk in closet & bathroom. 2 other generous size bedrooms w/ceiling fans, lighted closets. Large living room, gas FP, vaulted ceiling w/ fan, open concept to fully applianced kitchen, custom cabinets w/ a soft close design, w/in pantry, generous size dining area w/ patio door. 1st floor large laundry rm w/ option of gas or electric dryer hook ups, counter top, storage. Huge garage 3rd stall is tandem, garage could hold approx. 4 vehicles w/ an extra overhead door leading to backyard. Concrete driveway included in price. Full basement w/egress window stubbed for another bathroom. Pics are very similar. Showings start 3/8/25, listing agent has interest.
Your monthly payment
$0
- Total Sq Ft1650
- Above Grade Sq Ft1650
- Taxes288.95
- Year Built2025
- Exterior FinishStone Vinyl
- Garage Size4
- ParkingAttached
- CountyManitowoc
- ZoningResidential
Inclusions:
Refrigerator, stove, dishwasher, microwave, disposal, garage remotes.
Exclusions:
All builder/seller property.
- Exterior FinishStone Vinyl
- Misc. InteriorGas One
- TypeResidential
- HeatingCentral A/C
- WaterShared Private Well
- SewerMunicipal Sewer
- BasementFull
| Room type | Dimensions | Level |
|---|---|---|
| Bedroom 1 | 14x12 | Main |
| Bedroom 2 | 12x11 | Main |
| Bedroom 3 | 11x11 | Main |
| Kitchen | 22x16 | Main |
| Living Or Great Room | 18x15 | Main |
- For Sale or RentFor Sale
Contact Agency
Similar Properties

GREEN BAY, WI, 54313
Adashun Jones, Inc.
Provided by: Ben Bartolazzi Real Estate, Inc

DE PERE, WI, 54115
Adashun Jones, Inc.
Provided by: Realty One Group Haven

APPLETON, WI, 54915-1713
Adashun Jones, Inc.
Provided by: LPT Realty

APPLETON, WI, 54915
Adashun Jones, Inc.
Provided by: Cypress Homes, Inc.

NEENAH, WI, 54956
Adashun Jones, Inc.
Provided by: Century 21 Ace Realty

CRIVITZ, WI, 54114
Adashun Jones, Inc.
Provided by: Broadway Real Estate

NEENAH, WI, 54956
Adashun Jones, Inc.
Provided by: Coldwell Banker Real Estate Group

APPLETON, WI, 54915
Adashun Jones, Inc.
Provided by: Quorum Enterprises, Inc.

APPLETON, WI, 54915
Adashun Jones, Inc.
Provided by: Quorum Enterprises, Inc.

NEW LONDON, WI, 54961
Adashun Jones, Inc.
Provided by: LIV Wisconsin Realty































