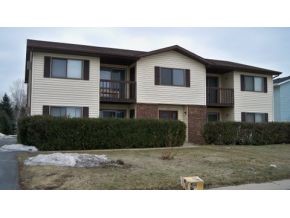

3
Beds
3
Bath
2,068
Sq. Ft.
Introducing our Cassia floor plan! Enjoy an expansive great room and a spacious dining area that are perfect for gatherings. The kitchen features a walk-in pantry and center island. A convenient back hall entry/drop zone keeps things organized. The luxurious owner's suite includes a stand alone tub, separate shower, and a huge walk-in closet. The home invites a warm and cozy vibe. The neutral and warm color palette completes this charming home. Convenient smart features complete this new home! Note: Virtual tour is of a similar house.
Your monthly payment
$0
- Total Sq Ft2068
- Above Grade Sq Ft2068
- Taxes130.94
- Year Built2024
- Exterior FinishStone Vinyl
- Garage Size3
- ParkingAttached Opener Included
- CountyWinnebago
- ZoningResidential
Inclusions:
Kitchen refrigerator, range, microwave, dishwasher, disposal, smart thermostat, video door camera and front door lock.
Exclusions:
Sellers personal property
- Exterior FinishStone Vinyl
- Misc. InteriorAt Least 1 Bathtub Gas Kitchen Island One Pantry Some Smart Home Features Walk-in Closet(s) Walk-in Shower
- TypeResidential
- HeatingCentral A/C Forced Air
- WaterMunicipal/City
- SewerIn Sanitation District, Municipal Sewer
- BasementFull
| Room type | Dimensions | Level |
|---|---|---|
| Bedroom 1 | 12x14 | Upper |
| Bedroom 2 | 12x11 | Upper |
| Bedroom 3 | 11x11 | Upper |
| Kitchen | 11x13 | Main |
| Living Or Great Room | 18x19 | Main |
| Dining Room | 10x13 | Main |
| Other Room | 6x8 | Upper |
- For Sale or RentFor Sale
Contact Agency
Similar Properties

OSHKOSH, WI, 54901
Adashun Jones, Inc.
Provided by: Exit Elite Realty

OSHKOSH, WI, 54901
Adashun Jones, Inc.
Provided by: Exit Elite Realty

OSHKOSH, WI, 54901
Adashun Jones, Inc.
Provided by: Exit Elite Realty

OSHKOSH, WI, 54902
Adashun Jones, Inc.
Provided by: Exit Elite Realty

NEW RICHMOND, WI, 54017
Adashun Jones, Inc.
Provided by: Creative Results Corporation

WAUPACA, WI, 54981
Adashun Jones, Inc.
Provided by: Exit Elite Realty

NEENAH, WI, 54956
Adashun Jones, Inc.
Provided by: Exit Elite Realty

REEDSVILLE, WI, 54230
Adashun Jones, Inc.
Provided by: Expert Real Estate Partners, LLC

CHILTON, WI, 53014
Adashun Jones, Inc.
Provided by: Expert Real Estate Partners, LLC

HORTONVILLE, WI, 54944
Adashun Jones, Inc.
Provided by: LPT Realty
