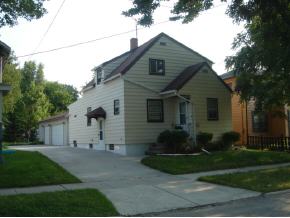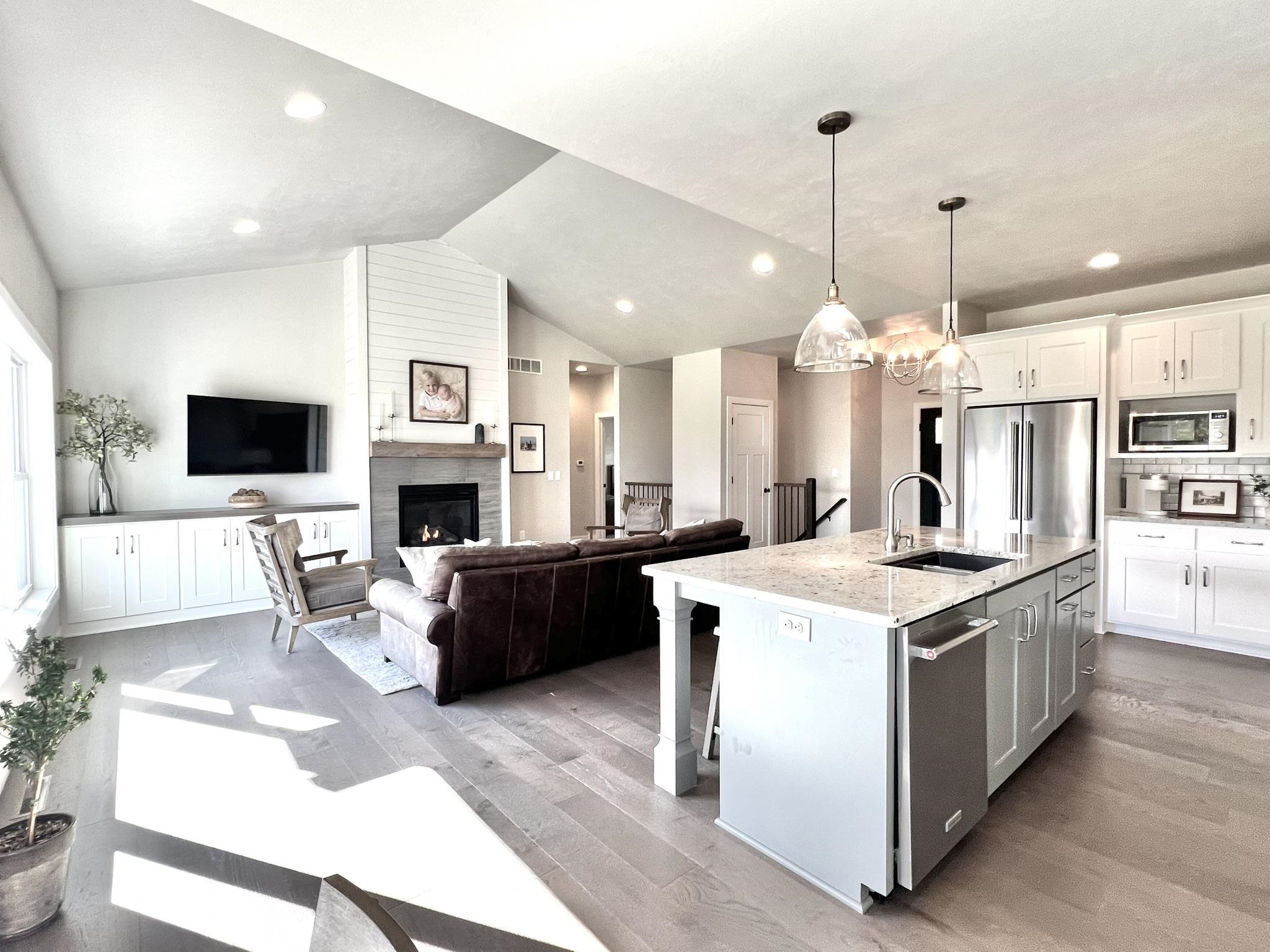


SOLD
4
Beds
4
Bath
3,103
Sq. Ft.
Kimberly Schools Ranch! This 2017 Silver Tree Home features 3,103 sq. ft, an open concept with split 4 bedrooms design, 3.5 bathrooms, 9 ft plus ceilings, office, bonus room above the finished garage with stairs to basement. The primary has a custom walk-in closet and tile walk in shower. The kitchen boosts white cabinets, granite, & stainless-steel appliances included. Living room has built-in storage and a gas fireplace. The finished lower level has with second living area, wet bar, full bathroom, and additional bedroom. Low Village of Harrison taxes too!
Your monthly payment
$0
- Total Sq Ft3103
- Above Grade Sq Ft2402
- Below Grade Sq Ft701
- Taxes6116.04
- Year Built2017
- Exterior FinishBrick Vinyl
- Garage Size3
- ParkingAttached
- CountyCalumet
- ZoningResidential
Inclusions:
range, refrigerator, dishwasher, microwave, washer, dryer
- Exterior FinishBrick Vinyl
- Misc. InteriorCable Available Gas Hi-Speed Internet Availbl Kitchen Island One Split Bedroom Utility Room Vaulted Ceiling Walk-in Shower Wet Bar Wood/Simulated Wood Fl
- TypeResidential
- HeatingCentral A/C Forced Air
- WaterMunicipal/City
- SewerMunicipal Sewer
- Basement8Ft+ Ceiling Finished Contiguous Full Radon Mitigation System Shower Stall Only Sump Pump
- StyleRanch
| Room type | Dimensions | Level |
|---|---|---|
| Bedroom 1 | 12x16 | Main |
| Bedroom 2 | 11x14 | Main |
| Bedroom 3 | 11x12 | Main |
| Bedroom 4 | 11x12 | Lower |
| Family Room | 24x18 | Lower |
| Kitchen | 11x15 | Main |
| Living Or Great Room | 20x15 | Main |
| Other Room | 8x9 | Main |
| Other Room 2 | 12x18 | Upper |
- For Sale or RentFor Sale
Contact Agency
Similar Properties

APPLETON, WI, 54911
Adashun Jones, Inc.
Provided by: Exit Elite Realty

OSHKOSH, WI, 54901
Adashun Jones, Inc.
Provided by: Exit Elite Realty

APPLETON, WI, 54914
Adashun Jones, Inc.
Provided by: Exit Elite Realty

OSHKOSH, WI, 54904
Adashun Jones, Inc.
Provided by: Exit Elite Realty

APPLETON, WI, 54915
Adashun Jones, Inc.
Provided by: Exit Elite Realty

APPLETON, WI, 54914
Adashun Jones, Inc.
Provided by: Exit Elite Realty

FOND DU LAC, WI, 54935
Adashun Jones, Inc.
Provided by: Exit Elite Realty

GREEN BAY, WI, 54304
Adashun Jones, Inc.
Provided by: Exit Elite Realty

CRIVITZ, WI, 54114
Adashun Jones, Inc.
Provided by: Bigwoods Realty, Inc.

FOND DU LAC, WI, 54935
Adashun Jones, Inc.
Provided by: Exit Elite Realty







