
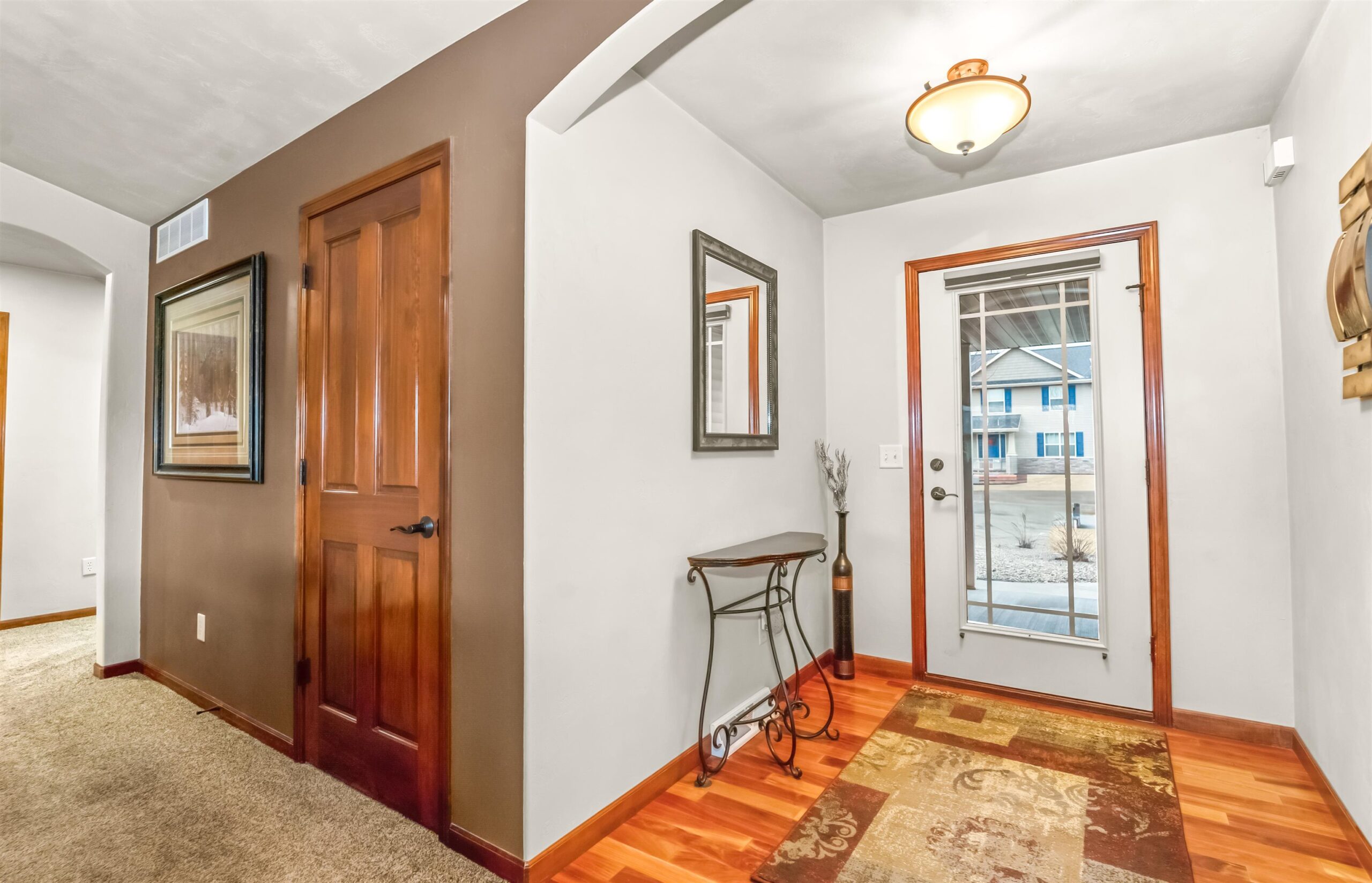
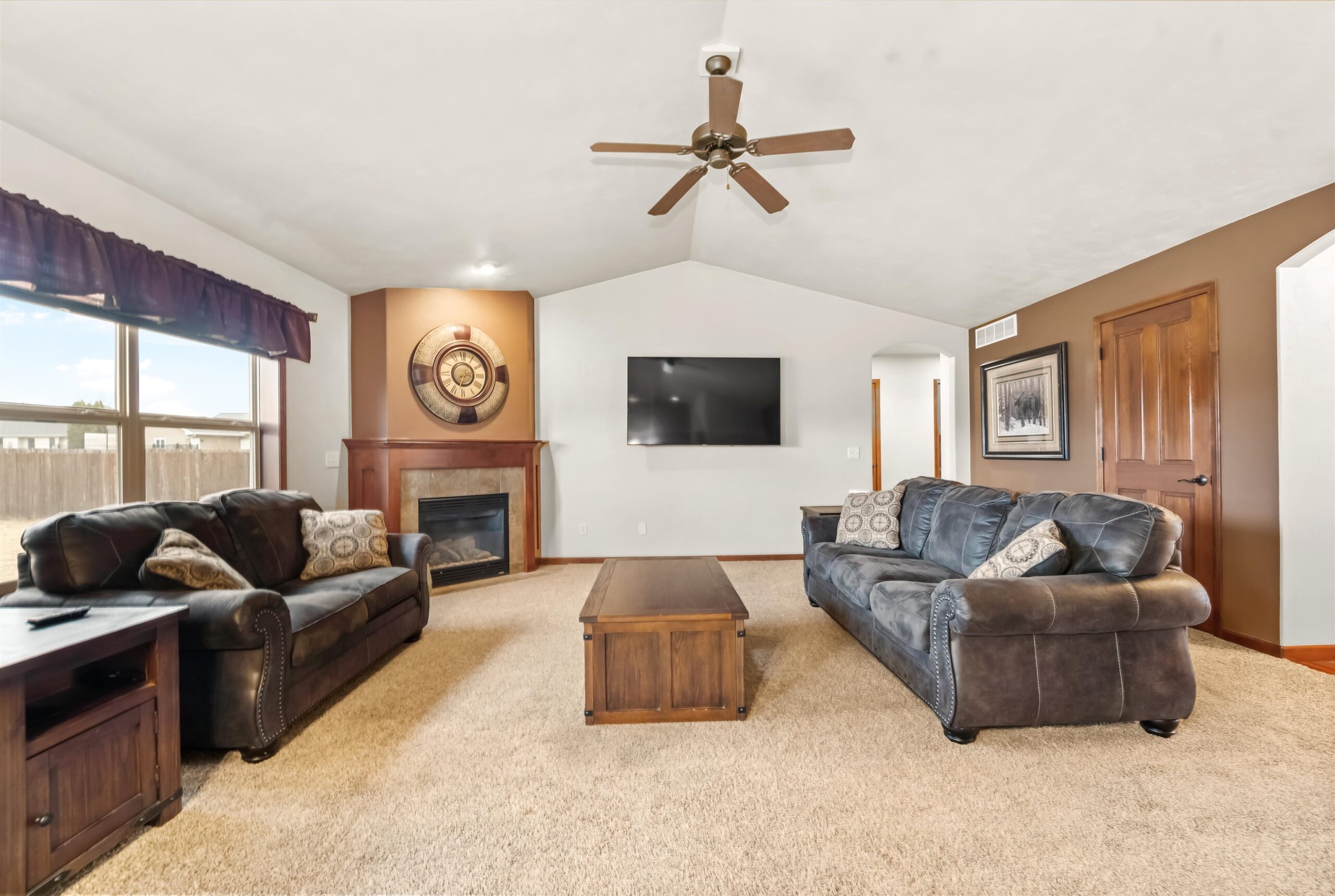
3
Beds
4
Bath
2,865
Sq. Ft.
Desirable ranch home located in the Kimberly School District. As you enter the home you are welcomed into a spacious living rm featuring cathedral ceilings and a cozy gas fireplace. Adjacent to the living rm is the breakfast area which includes a patio door leading out to your stamped concrete patio. The kitchen offers a full appliance package, complete w/ a walk-in pantry and a snack bar area. The primary bedrm boasts a walk-in closet and a private on-suite bathrm that includes a walk-in shower. 2 additional ample-sized bedrms share a main bath. Half bath which also includes laundry hookups is conveniently located near the attached 3.5 garage. LL offers a huge Family rm, a dry bar area, rec rm space, daylight window, and a 3rd full bath perfect for all your entertaining needs
Your monthly payment
$0
- Total Sq Ft2865
- Above Grade Sq Ft1608
- Below Grade Sq Ft1257
- Taxes5059.3
- Year Built2008
- Exterior FinishPatio Stone Vinyl
- Garage Size3
- ParkingAttached
- CountyCalumet
- ZoningResidential
- Exterior FinishPatio Stone Vinyl
- Misc. InteriorAt Least 1 Bathtub Breakfast Bar Cable Available Gas One Pantry Vaulted Ceiling Walk-in Closet(s) Walk-in Shower Wood/Simulated Wood Fl
- TypeResidential
- HeatingCentral A/C Forced Air
- WaterMunicipal/City
- SewerMunicipal Sewer
- BasementFull Full Sz Windows Min 20x24 Partial Fin. Contiguous Partial Finished Pre2020 Sump Pump
- StyleRanch
| Room type | Dimensions | Level |
|---|---|---|
| Bedroom 1 | 15x13 | Main |
| Bedroom 2 | 11x11 | Main |
| Bedroom 3 | 11x11 | Main |
| Family Room | 24x17 | Lower |
| Kitchen | 13x13 | Main |
| Living Or Great Room | 19x16 | Main |
| Dining Room | 14x11 | Main |
| Other Room | 07x06 | Main |
| Other Room 2 | 28x14 | Lower |
| Other Room 3 | 10x06 | Lower |
- For Sale or RentFor Sale
Contact Agency
Similar Properties

DUNBAR, WI, 54119
Adashun Jones, Inc.
Provided by: EXP Realty LLC
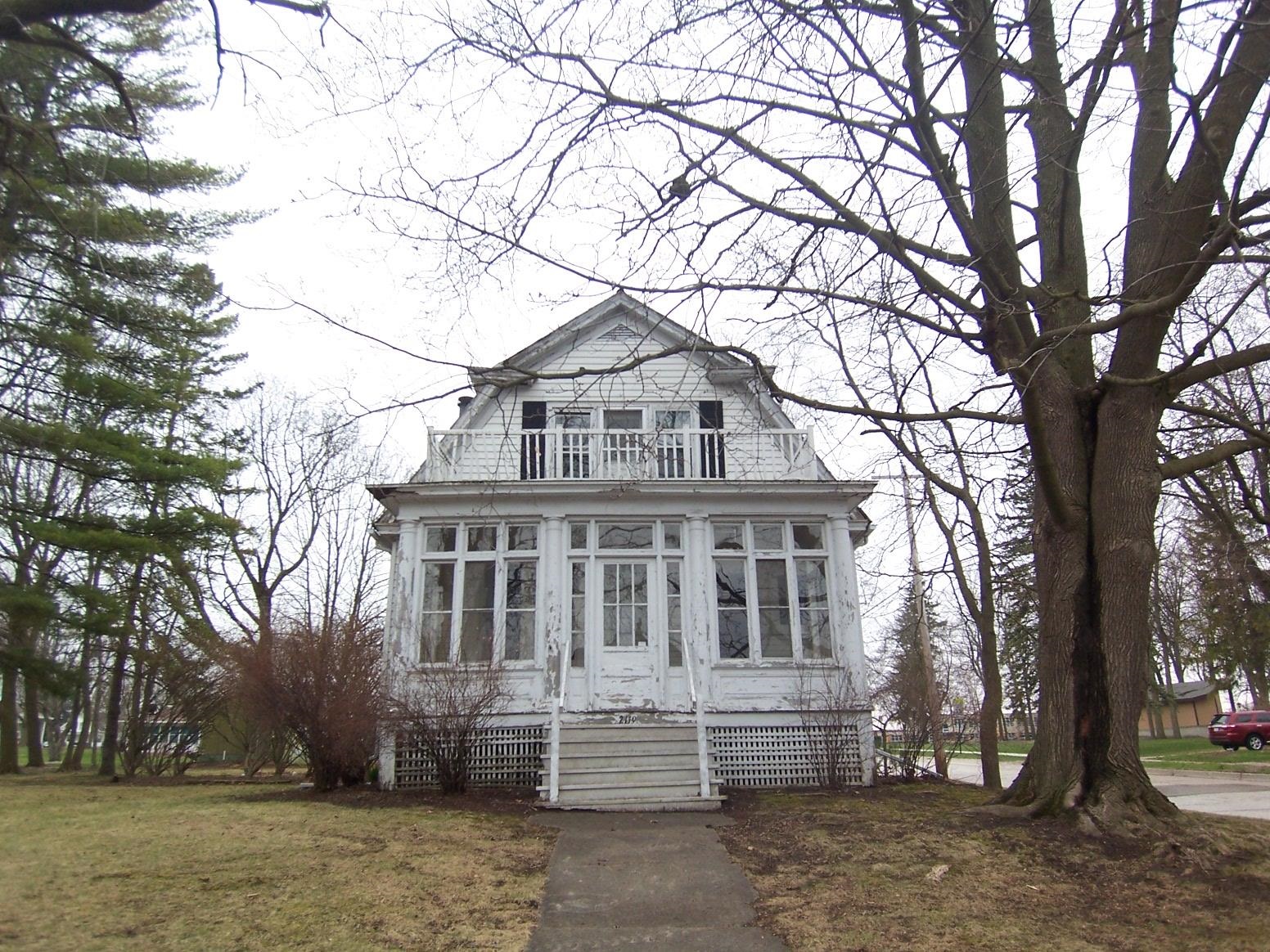
NEW HOLSTEIN, WI, 53061-1025
Adashun Jones, Inc.
Provided by: Resource One Realty, LLC
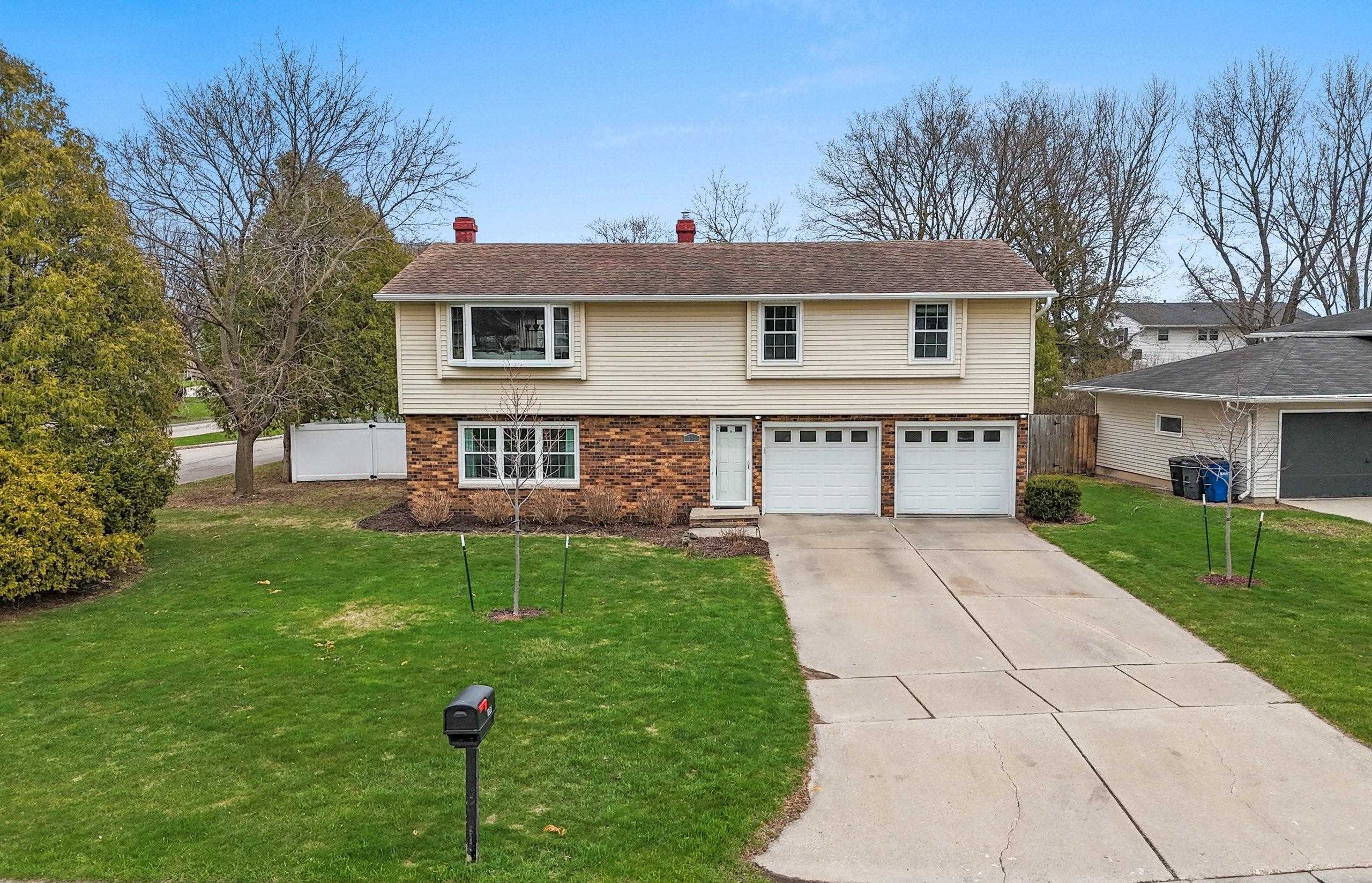
GREEN BAY, WI, 54301-1131
Adashun Jones, Inc.
Provided by: Resource One Realty, LLC
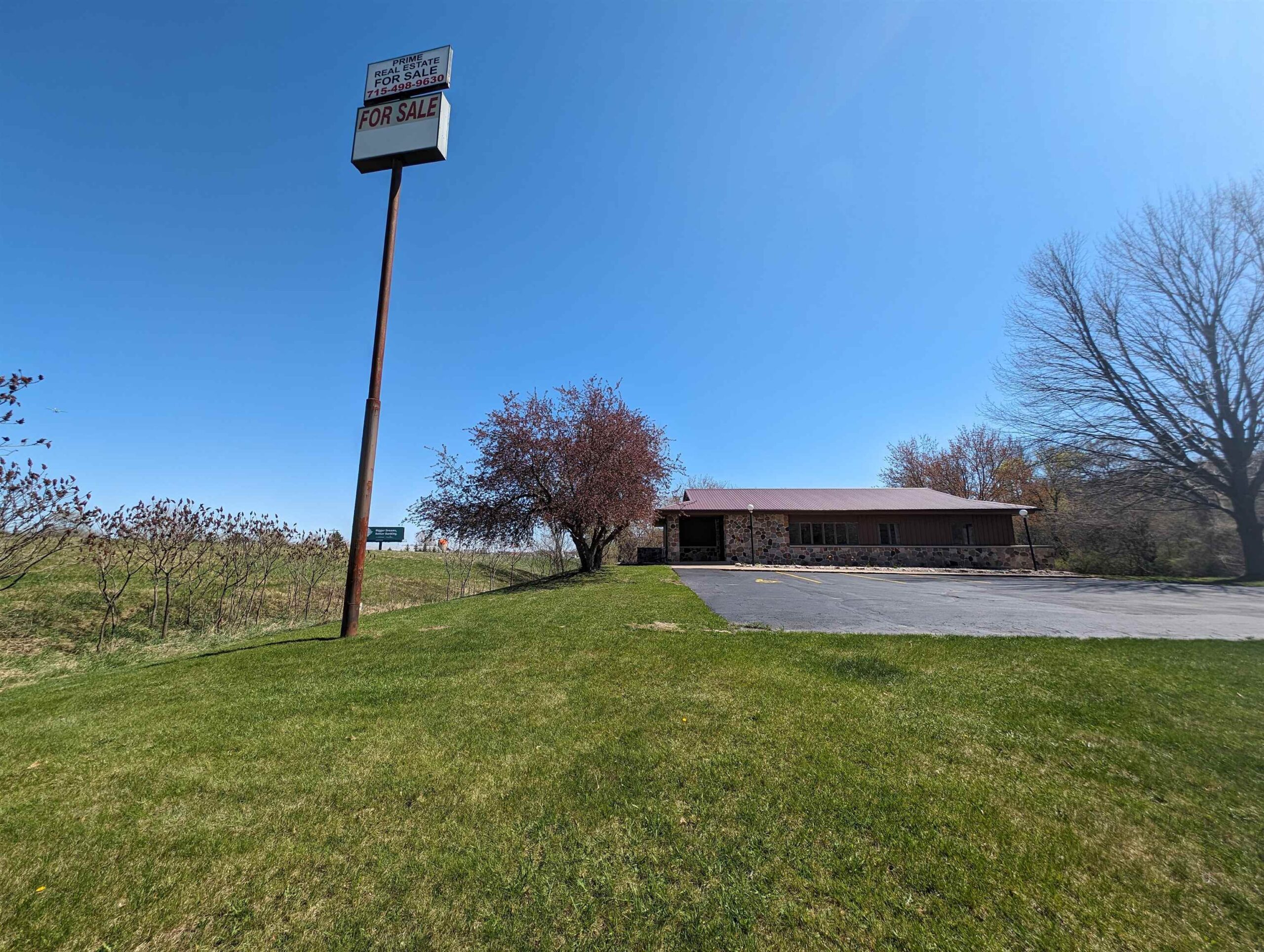
WAUPACA, WI, 54981
Adashun Jones, Inc.
Provided by: RE/MAX 24/7 Real Estate, LLC
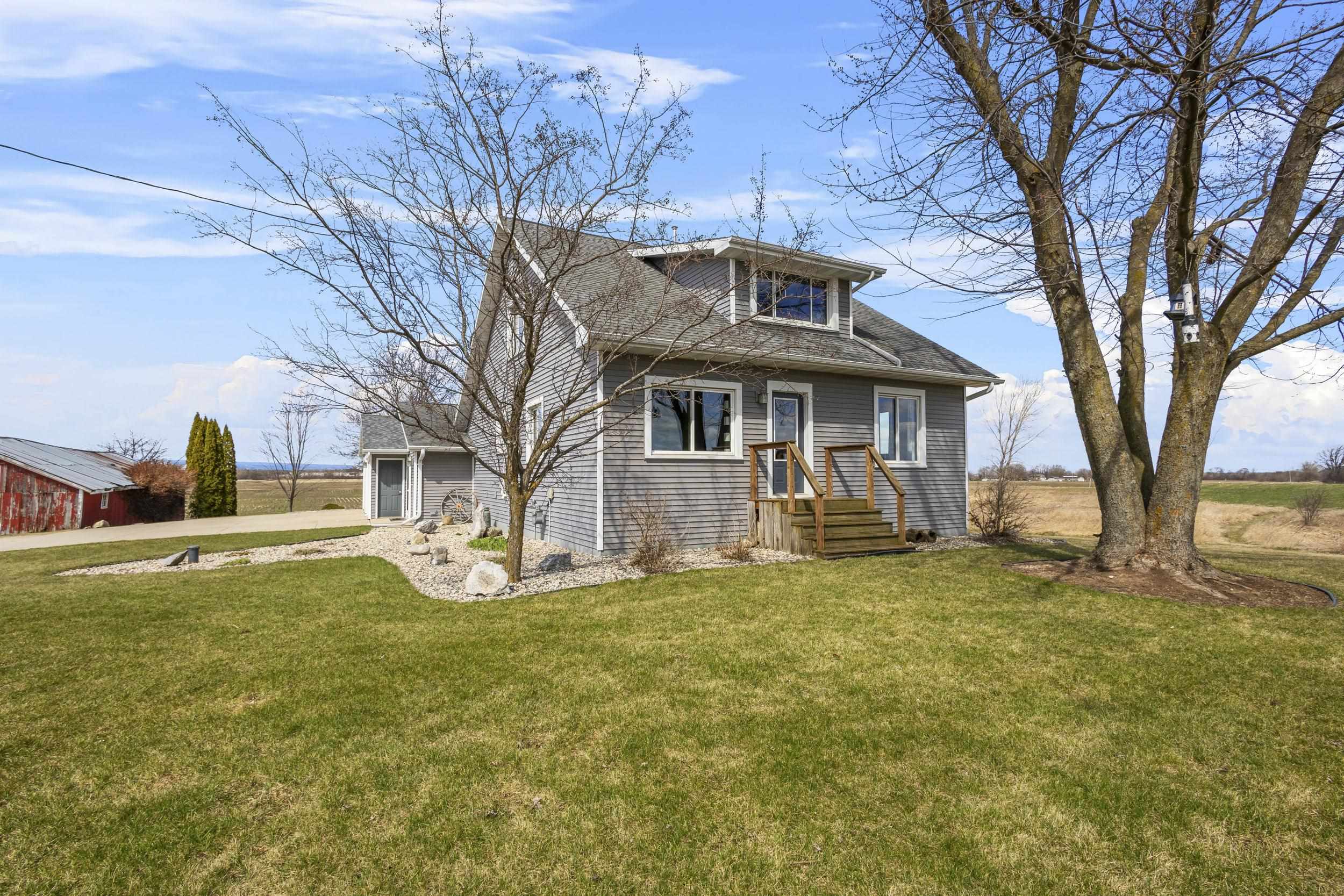
HILBERT, WI, 54129-9412
Adashun Jones, Inc.
Provided by: Keller Williams Fox Cities
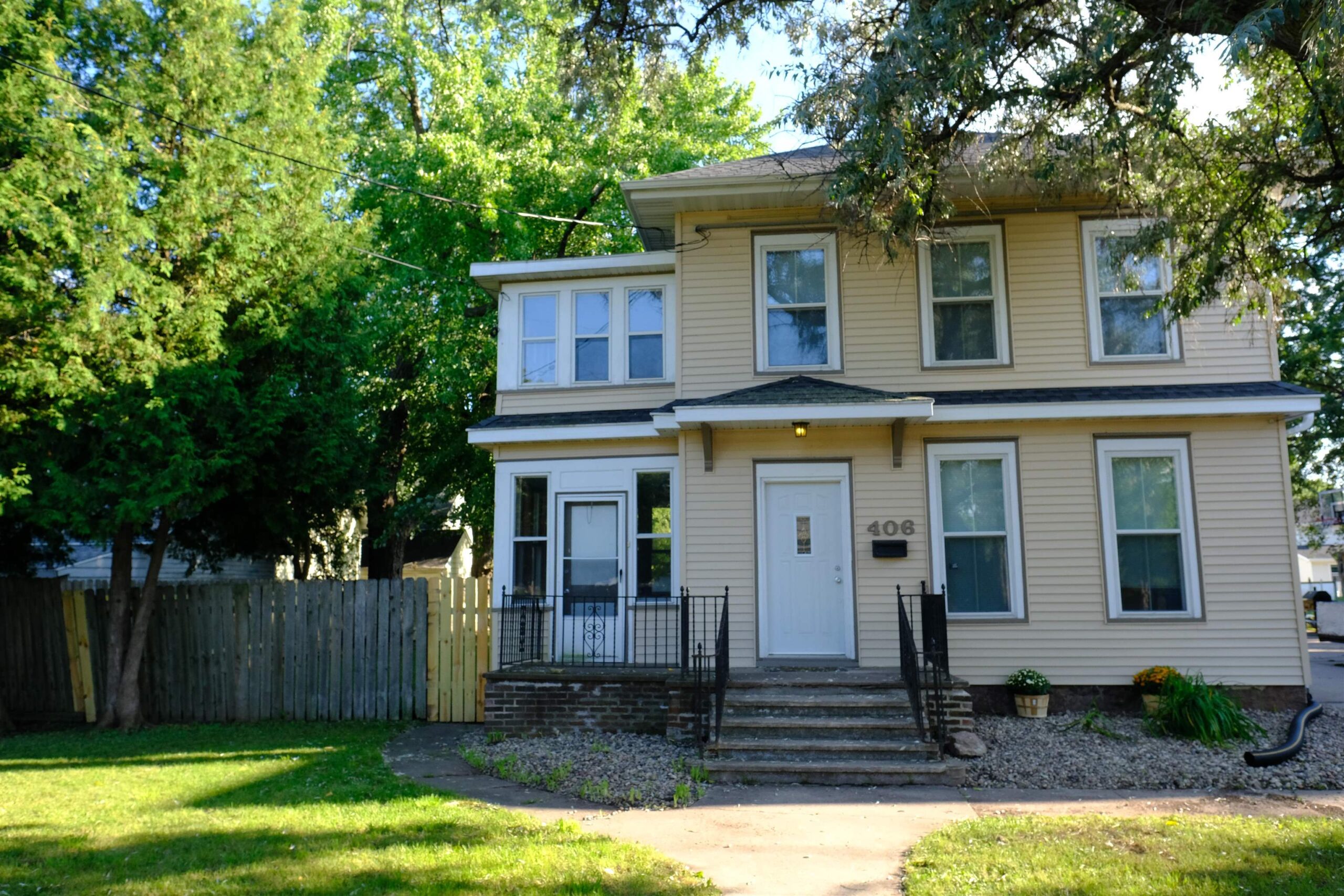
NEENAH, WI, 54956
Adashun Jones, Inc.
Provided by: Expert Real Estate Partners, LLC

GREEN BAY, WI, 54304
Adashun Jones, Inc.
Provided by: Think Hallmark Real Estate

GREEN BAY, WI, 54311-9312
Adashun Jones, Inc.
Provided by: Coldwell Banker Real Estate Group

PULASKI, WI, 54162-7510
Adashun Jones, Inc.
Provided by: Coldwell Banker Real Estate Group

WAUPACA, WI, 54981
Adashun Jones, Inc.
Provided by: RE/MAX Lyons Real Estate
