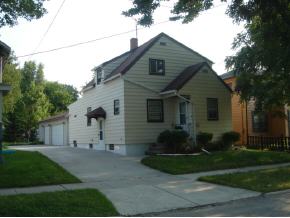


SOLD
3
Beds
2
Bath
2,189
Sq. Ft.
1 year old: Builder’s home. Stunning kitchen with center island and custom maple cabinets with staggered height uppers. Granite kitchen and bathroom countertops. Walk-in pantry off mud room. Open Great Room/Kitchen/Dining area with fireplace and barn beam railing. 10’ flat ceiling heights throughout house with oversized windows. Southern Exposure with lawn complete and large landscape berm across the back. All bedrooms have walk-in closets with wood shelving. Tiled shower and double vanity with raised drawer bank. Huge, insulated/sheetrocked, 4 car garage (46’x35’) with 29’x18’ storage room, 12’ ceilings, basement access, lots of windows, and 2 18’x8’ overhead doors. Covered back porch along with concrete patio.
Your monthly payment
$0
- Total Sq Ft2189
- Above Grade Sq Ft1753
- Below Grade Sq Ft436
- Taxes4899
- Year Built2024
- Exterior FinishPatio Stone Vinyl
- Garage Size4
- Parking> 26' Deep Stall Attached Basement Access Opener Included
- CountyOutagamie
- ZoningResidential
- Exterior FinishPatio Stone Vinyl
- Misc. InteriorAt Least 1 Bathtub Breakfast Bar Gas Kitchen Island One Pantry Walk-in Closet(s) Water Softener-Own Wood/Simulated Wood Fl
- TypeResidential
- HeatingCentral A/C Forced Air
- WaterMunicipal/City
- SewerMunicipal Sewer
- BasementFinished Contiguous Full Full Sz Windows Min 20x24 Radon Mitigation System Stubbed for Bath Sump Pump
- StyleRanch
| Room type | Dimensions | Level |
|---|---|---|
| Bedroom 1 | 15x13 | Main |
| Bedroom 2 | 12x11 | Main |
| Bedroom 3 | 12x11 | Main |
| Family Room | 29x16 | Lower |
| Kitchen | 15x12 | Main |
| Living Or Great Room | 15x16 | Main |
| Dining Room | 13x10 | Main |
- For Sale or RentFor Sale
- SubdivisionFox Highland
Contact Agency
Similar Properties

APPLETON, WI, 54914
Adashun Jones, Inc.
Provided by: Exit Elite Realty

OSHKOSH, WI, 54904
Adashun Jones, Inc.
Provided by: Exit Elite Realty

APPLETON, WI, 54915
Adashun Jones, Inc.
Provided by: Exit Elite Realty

APPLETON, WI, 54914
Adashun Jones, Inc.
Provided by: Exit Elite Realty

FOND DU LAC, WI, 54935
Adashun Jones, Inc.
Provided by: Exit Elite Realty

GREEN BAY, WI, 54304
Adashun Jones, Inc.
Provided by: Exit Elite Realty

CRIVITZ, WI, 54114
Adashun Jones, Inc.
Provided by: Bigwoods Realty, Inc.

FOND DU LAC, WI, 54935
Adashun Jones, Inc.
Provided by: Exit Elite Realty

KAUKAUNA, WI, 54130
Adashun Jones, Inc.
Provided by: Exit Elite Realty

APPLETON, WI, 54914-0000
Adashun Jones, Inc.
Provided by: Acre Realty, Ltd.



















