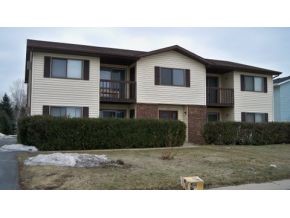


3
Beds
3
Bath
1,841
Sq. Ft.
Twin Oaks Homes new construction! Fall in love with this 1841 sq ft, 3 bed quality built home & special attention to detail. Featuring the Big Oak floor plan, it utilizes wide open spaces, cathedral ceilings with wood beams, split privacy plan with 9' ceilings, master bed suite, master bath with gorgeous tiled walk in shower, kitchen with silent close cabinetry, quartz countertops, pantry & dishwasher. Seller is offering a $3500 appliance package. Office space & 1st floor laundry compliment the front & garage foyer entrances. Store the boat & cars in your EXTRA LARGE 1480 SQ FT GARAGE that features a 54' deep 3rd stall. LL is stubbed for bath & has 2 daylight windows to expand future living space. Covered patio to enjoy those beautiful summer nights. Includes a 1 year builder warranty!
Your monthly payment
$0
- Total Sq Ft1841
- Above Grade Sq Ft1841
- Taxes988.82
- Est. Acreage18731
- Year Built2025
- Exterior FinishPatio Stone Vinyl
- Garage Size3
- Parking> 26' Deep Stall Attached Opener Included Tandem
- CountyOutagamie
- ZoningResidential
Inclusions:
Dishwasher
Exclusions:
Sellers Personal Property
- Exterior FinishPatio Stone Vinyl
- Misc. InteriorAt Least 1 Bathtub Breakfast Bar Cable Available Elect Built In-Not Frplc Hi-Speed Internet Availbl One Pantry Split Bedroom Vaulted Ceiling Walk-in Closet(s) Walk-in Shower Wood/Simulated Wood Fl
- TypeResidential
- HeatingCentral A/C Forced Air
- WaterMunicipal/City
- SewerMunicipal Sewer
- Basement8Ft+ Ceiling Full Full Sz Windows Min 20x24 Stubbed for Bath Sump Pump
- StyleRanch
| Room type | Dimensions | Level |
|---|---|---|
| Bedroom 1 | 16x14 | Main |
| Bedroom 2 | 13x11 | Main |
| Bedroom 3 | 13x11 | Main |
| Kitchen | 15x11 | Main |
| Living Or Great Room | 20x15 | Main |
| Dining Room | 13x11 | Main |
| Other Room | 7x6 | Main |
| Other Room 2 | 6x5 | Main |
- New Construction1
- For Sale or RentFor Sale
Contact Agency
Similar Properties

OSHKOSH, WI, 54901
Adashun Jones, Inc.
Provided by: Exit Elite Realty

OSHKOSH, WI, 54901
Adashun Jones, Inc.
Provided by: Exit Elite Realty

OSHKOSH, WI, 54901
Adashun Jones, Inc.
Provided by: Exit Elite Realty

OSHKOSH, WI, 54902
Adashun Jones, Inc.
Provided by: Exit Elite Realty

NEW RICHMOND, WI, 54017
Adashun Jones, Inc.
Provided by: Creative Results Corporation

WAUPACA, WI, 54981
Adashun Jones, Inc.
Provided by: Exit Elite Realty

NEENAH, WI, 54956
Adashun Jones, Inc.
Provided by: Exit Elite Realty

REEDSVILLE, WI, 54230
Adashun Jones, Inc.
Provided by: Expert Real Estate Partners, LLC

CHILTON, WI, 53014
Adashun Jones, Inc.
Provided by: Expert Real Estate Partners, LLC

HORTONVILLE, WI, 54944
Adashun Jones, Inc.
Provided by: LPT Realty
